Villa T
Amagi-Kogen, Shizuoka, Japan, 2021—
SITE I
The project starts without a site. The client, now living in a small apartment in the middle of Tokyo, wants (the possibility) to commute. The idea is to get a sizeable piece of land within an hour’s train ride from Tokyo. The architect is hired as an advisor to make sure that the place is right to do something interesting. Together they visit several sites in Kamakura. A frustrating few weeks begin. The sites they visit together are either too small or too expensive. Or both. Nothing comes of it.
SITE II
After many months, the client —we have just talked about whatever happened to him— writes an email. He has bought a site. In a completely different location. Downside: three hours from Tokyo. Upside: several times larger than what we had looked at.
VISIBILITY I
When the road began to wind up and I thought I’d finally reached Amagi Pass, the rain came rushing toward me from the foot of the mountain touching the dense cedar forest white.
—Yasunari Kawabata, The Izu Dancer (Izu no Odoriko)
As if to prove the meteorological statistics, our first two visits are entirely different experiences.
We are in the Amagi Highlands, about 900 metres above sea level. At the end of a curvy drive through a mountain forest, we find the access to the site on its highest point along the road demarcating its southwestern boundary — after having inadvertently passed its northeastern boundary, 34 metres below.
As we walk down a narrow path, we reach an opening which a previous owner has cut in the centre of the site. No cloud in the sky. The views are breathtaking. In the centre of a 120-degree panorama are two mountains: Mount Yahazu and, slightly to the right, Mount Omuro, famous for being shaved by ritual burnings every year since the 14th century. In the far distance, the Kanto plain and the Pacific.
When we go there the next time a few weeks later, we can hardly find the site. Once we stumble upon what we know to be the panoramic opening, there is neither panorama nor opening. Even the closest trees cannot be seen. The foggy air is tangible. Knowing that all is there somewhere in that thick grey, is it even more beautiful than last time?
INSIDE THE OUTSIDE
The client is a spartan art collector. The largest piece of art he has just purchased is around us: An ever-changing background of nature. All architecture has to do here is to embrace the surroundings whilst protecting from the elements and the slope.
The choice of this site underlines what he has long conveyed: he craves the outside. In fact, he seems to want to live inside the outside. As our discussions progress, we conclude that the brief for the program is consequently simple: Not “separate rooms in a closed house” but a fluid, “open space embedded in nature”.
ROCK-ROOF
We propose a “rock-roof hybrid”. As if someone had carved the inside of a large rock and for some reason meticulously chiseled its top into an archetypical roof, Villa T is both open and solid at the same time.
The roof’s shape follows both local regulations stipulating a pitched roof and the natural slope of the site. In a strange way, the two sides of the pitch make the house seem part of the mountain yet stand out.
VISIBILITY II
From both roads, nothing of Villa T is visible. The access to the site is from the highest point in the south. As we walk down the narrow path, glimpses through the foliage reveal more and more of the roof until its stoney surface becomes tangible.
The path leads us around it. What appeared like a large solid rock is actually completely hollow, its inside one contiguous space dyed white, structured softly by thin walls which do not reach the ceiling but are merely continuing the before-behind play of the forest around us.
Standing inside the carved-out rock emphasises the endless lightness outside. Perhaps even more when all is immersed in mysterious mist.
Amagi-Kogen, Shizuoka, Japan, 2021—
Type
Status
Team
Florian Busch, Sachiko Miyazaki, Dyro Yamashita, Maki Kishii, Joachim Nijs, Sie-Jhih Chen, Kosuke Yoneyama
Structural Engineering: Kawata Tomonori Structural Engineers (Tomonori Kawata)
Contractor: Daido Kogyo Co.
Size
GFA: 91 m²
Structure
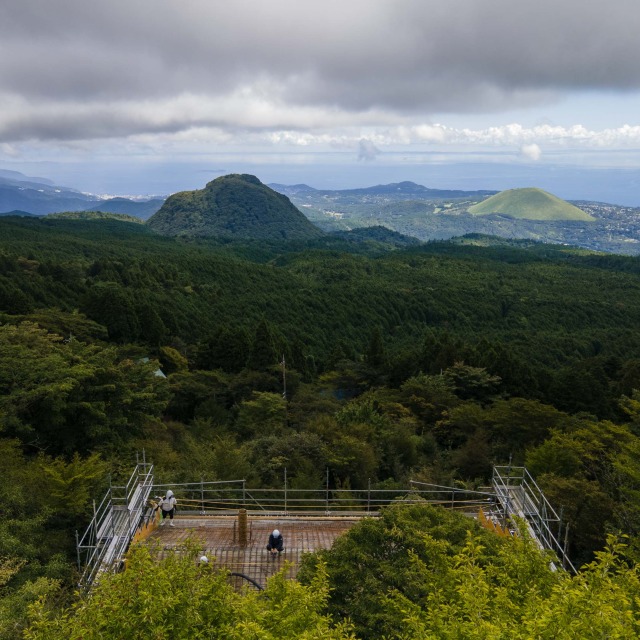
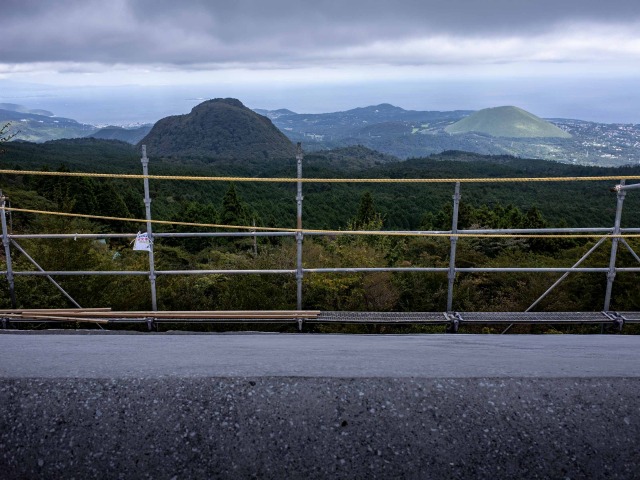
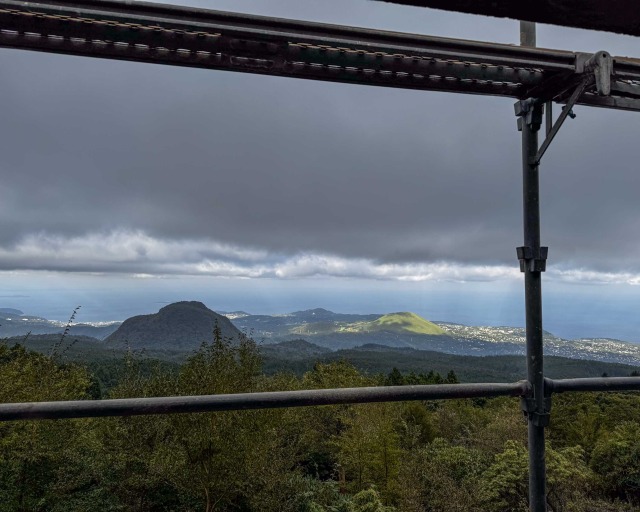
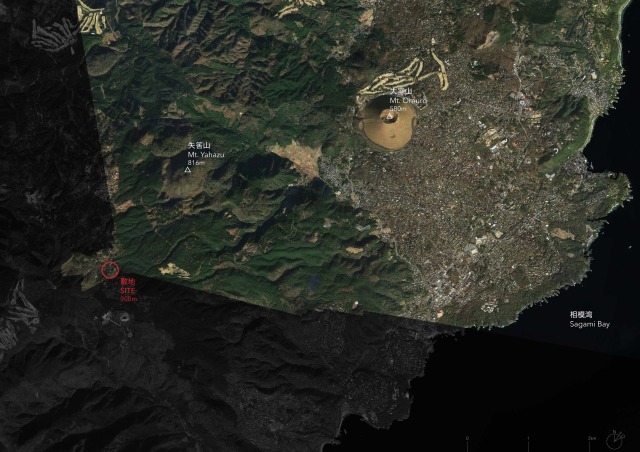
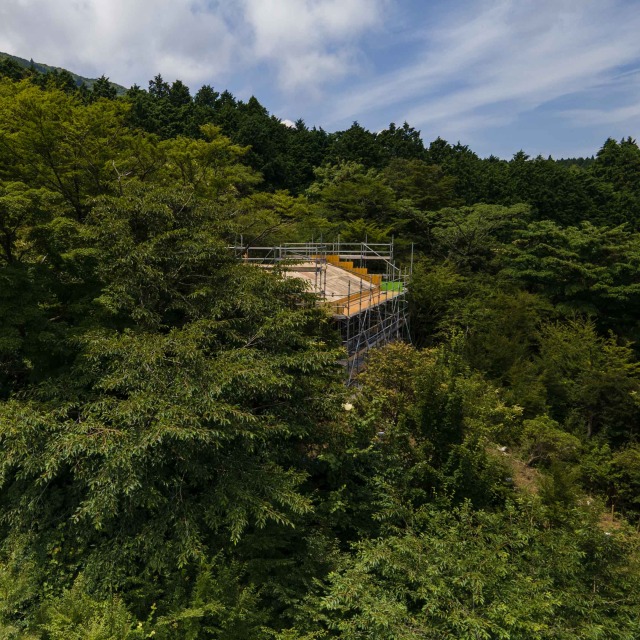
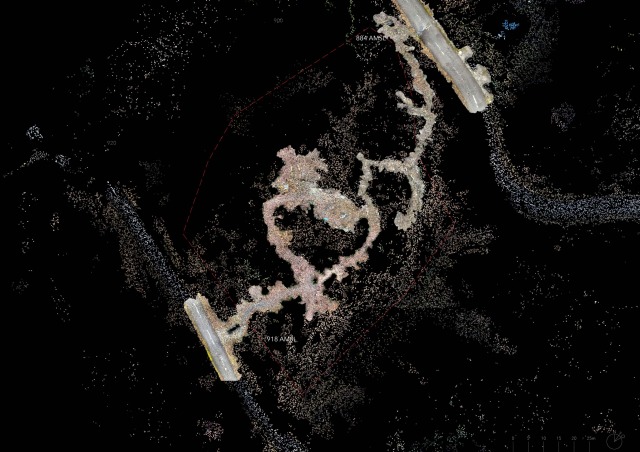
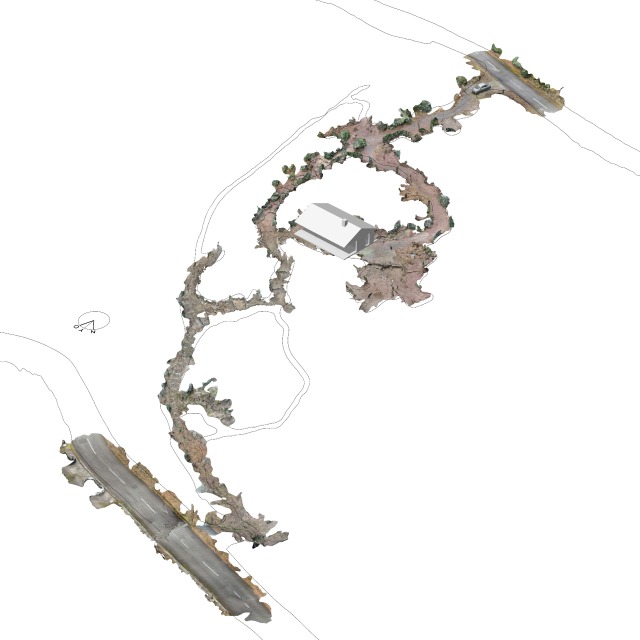
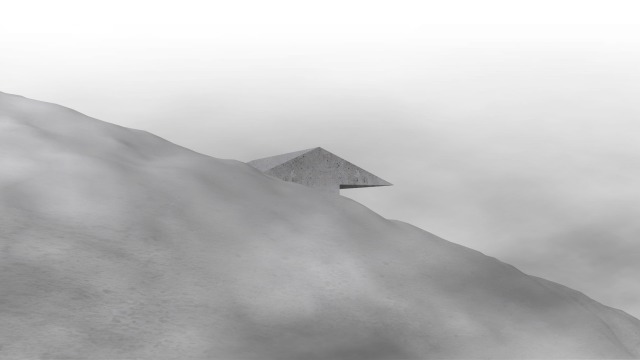
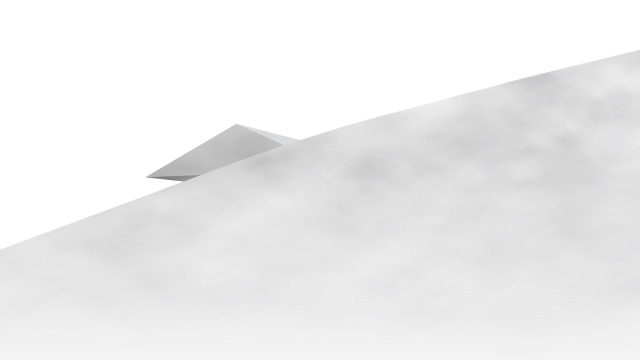
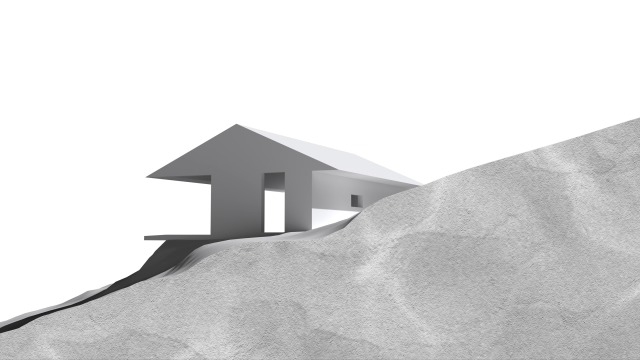
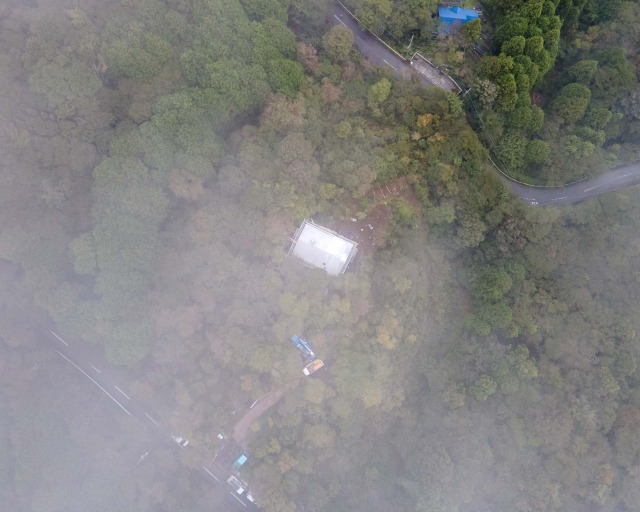
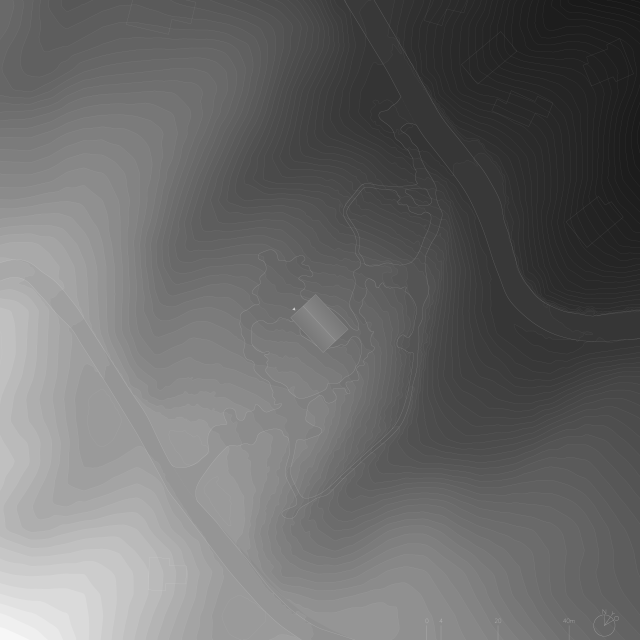
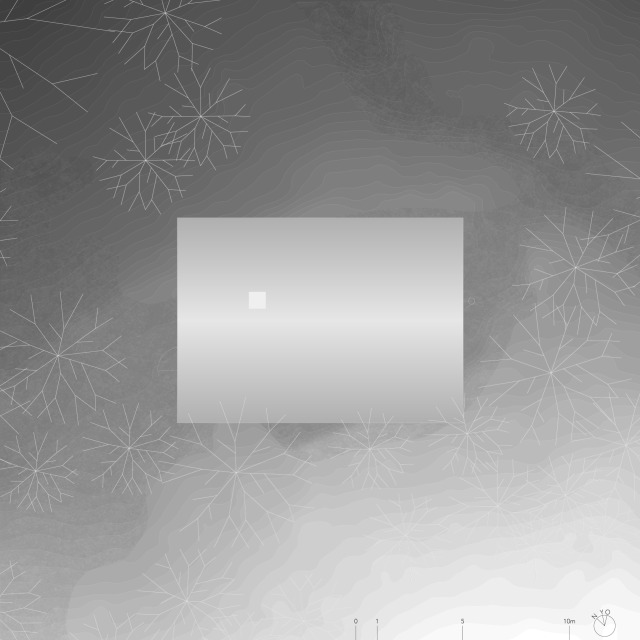
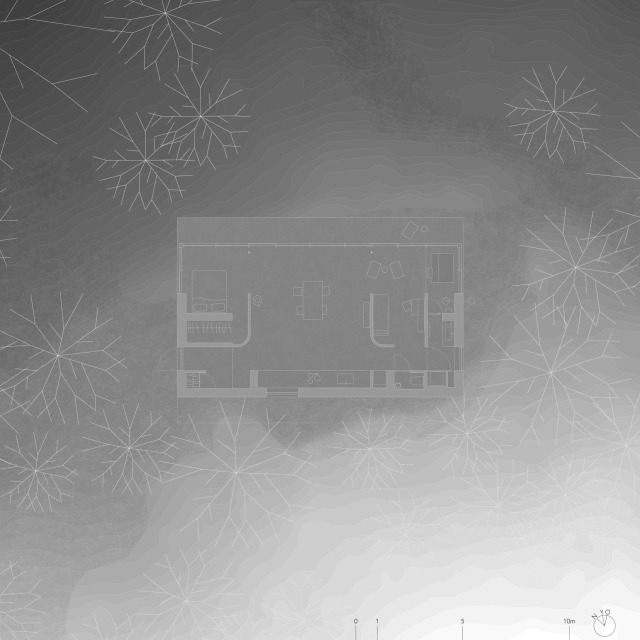
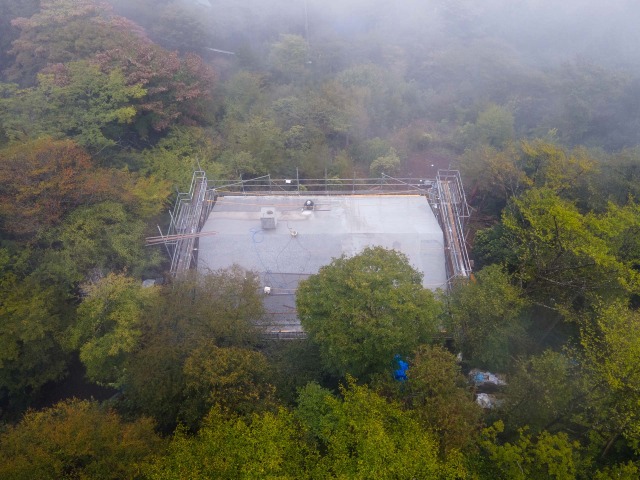
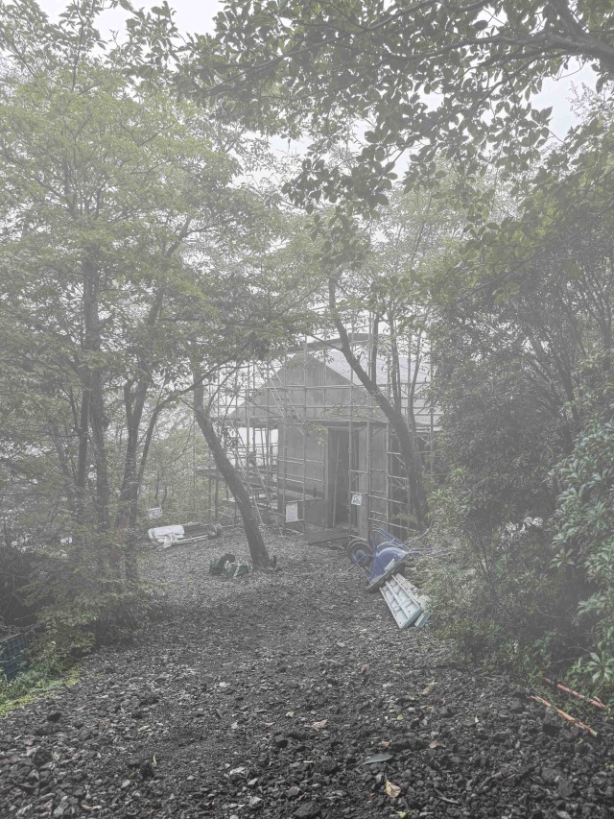
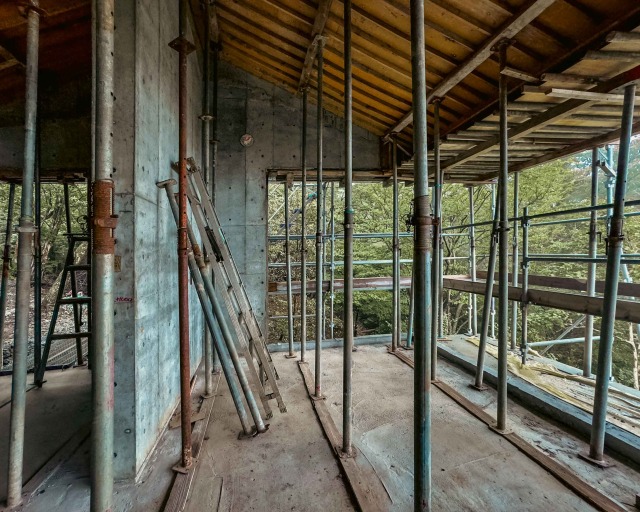
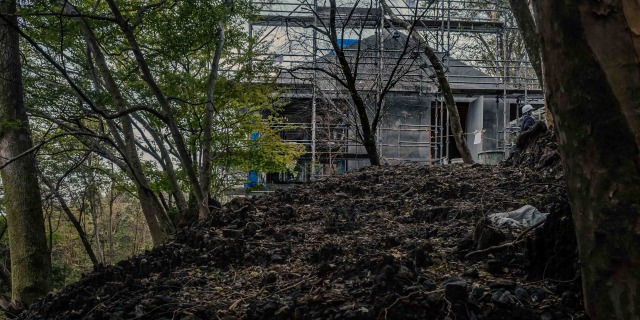
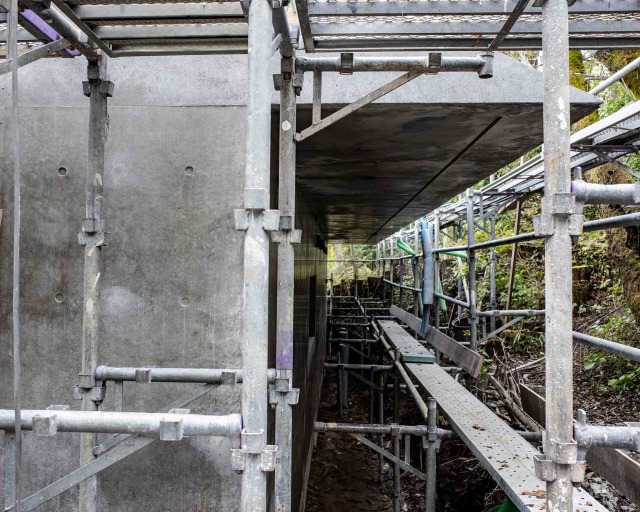
Related Projects:
- House W in Nakafurano, 2022—2024
- House of Voids, 2022—2024
- House in Sanbancho, 2023—2024
- Nobori Building, 2021—2023
- House I in Arishima, 2020—2023
- House in Nagatadai, 2021—2023
- Villa T, 2021
- I House in Izu-Kogen, 2019—2021
- Hirafu Creekside, 2021
- House in the Forest, 2017—2020
- Y Project in Kagurazaka, 2017—2018
- K House in Niseko, 2015—2017
- S House in Chiba, 2011—2015
- Our Private Sky, 2013
- L House in Hirafu, 2010—2013
- BL Project, 2012
- ‘A’ House in Kisami, 2009—2012
- House that opens up to its inside, 2011—2012
- House in Takadanobaba, 2010—2011
- F&F Project, 2011
- House on the Slopes, 2011
- Toké 7, 2010
- Two Roofs in the Snow, 2009—2010
- House in Karuizawa, 2009
- RG Project, 2009
