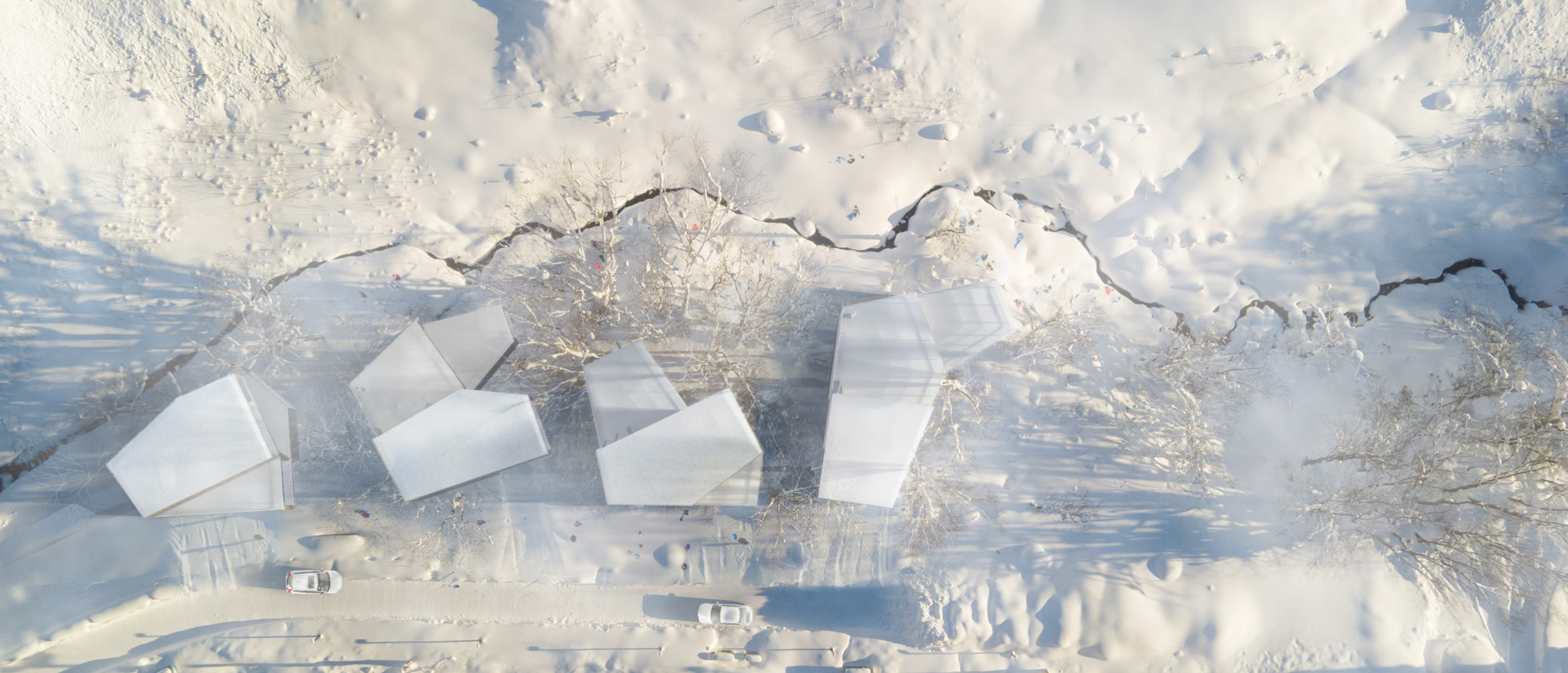Hirafu Creekside
Hirafu, Kutchan, Hokkaido, Japan, 2021—
Of the many towns and hamlets in the Niseko area, Hirafu has the highest density. Decades of relentless development focused heavily on quantity have led to suburban suffocation interspersed with haphazard hotelmania. And consequently, a stunning disconnect from the surroundings one has come here for.
UNLIKELY PLACE
When FBA were approached for a project consisting of four villas on a site in central Hirafu, expectations were accordingly low, reservations high. Until we visited the site.
Despite its prime location along Hirafu’s main street, the site is hardly noticeable from the street. Crossing underneath the street, a creek coming down from Mt Annupuri and eventually flowing into Shiribetsu river has cut a small, but not negligible gorge in the terrain. The site is 3,000 m² of steep riparian zone.
CHALLENGE AND OPPORTUNITY
The northeastern boundary of the site is demarcated by the creek which runs directly towards Mt Yotei in the southeast. A 10-metre wide strip along the southwestern boundary, the only flat part, has been turned into an access road. Since the site runs parallel to the creek, aligning the four buildings along the road would mean that only the one closest to Yotei gets the views all crave.
Climbing down to the water is revealing. In the gorge, the surrounding townscape disappears from our eyes and ears.
What seems counterintuitive at first makes perfect sense: Following the water downstream, the views of Mt Yotei get even better as we climb down into the gorge. The steepness of the slope makes this riparian setting a challenge; the vertical difference an opportunity.
LESS IS MORE
Instead of the insatiable quest for quantity which has led to Hirafu’s overloading, we propose a strategy that understands the four buildings here as an ensemble which work together — and thereby increase each other’s value.
Villa D, placed on the southernmost plot, ‘walks down’ the slope to seek close contact with the creek. Large cantilevers open up the outside spaces near the creek whilst respecting the riparian zone. Villa C, avoiding the trees in the middle of its plot, stays closer to the top of the slope, and thereby gets views above and around villa D. Villas B and A are placed analogously.
While the four buildings are still large, they stay way below the allowable floor area. The villas’ spatial generosity is based on reducing the built in order to include, rather than shut out, the site’s true assets: its natural surroundings. In an uncannily literal sense, less building results in more space.
IMMERSED
As we approach, it immediately becomes evident that the architecture is not there despite but because of the site’s features. The buildings are not imposed on the site but find their location in response to the environment they are part of.
We are drawn down toward the water, into the gorge.
Flanked by slopes on both sides and covered by the canopy of tall trees, this feels like a space to dwell already. The key to any architectural response must be doing just enough to keep this essence. The shifted volumes make the terrain accessible in spaces around and on the ample terraces.
Once inside, walking down the stairs, we feel how the villa unfolds as one contiguous space in dialogue with its surroundings. Openings and varying heights change our perception as the outside flows inside. We are walking the terrain.
The spatial complexity is emphasised by material simplicity. Complementing the wooden surfaces of inserted, non-structural walls, the wooden grain imprinted in the exposed concrete connects with the ground, as if the spaces had been carved into it. We can forget all and focus on the real protagonist, the exterior around us. Large openings towards the southeast display Mt Yotei’s awe-inspiring presence. More subtle are the views of the creek. Windows are deliberately kept low to guide our views down towards the creek. Once we open them, the sounds of the water and the rustling of the leaves augment our views. An ambience unlike anything we would expect when being in the bustle of central Hirafu, we are not held captive inside the disconnecting confines of a building but immersed in the natural surroundings, continuing our journeys in and around the mountains.
Hirafu, Kutchan, Hokkaido, Japan, 2021—
Type
Status
Team
Florian Busch, Sachiko Miyazaki, Joachim Nijs, Christian Baumgarten, Yutaro Osawa, Dyro Yamashita, Reo Shima
Structural Engineering: Kawata Tomonori Structural Engineers (Tomonori Kawata)
Size
GFA: 1,096 m² (total for four villas)
Roof terraces: 364 m²
Structure
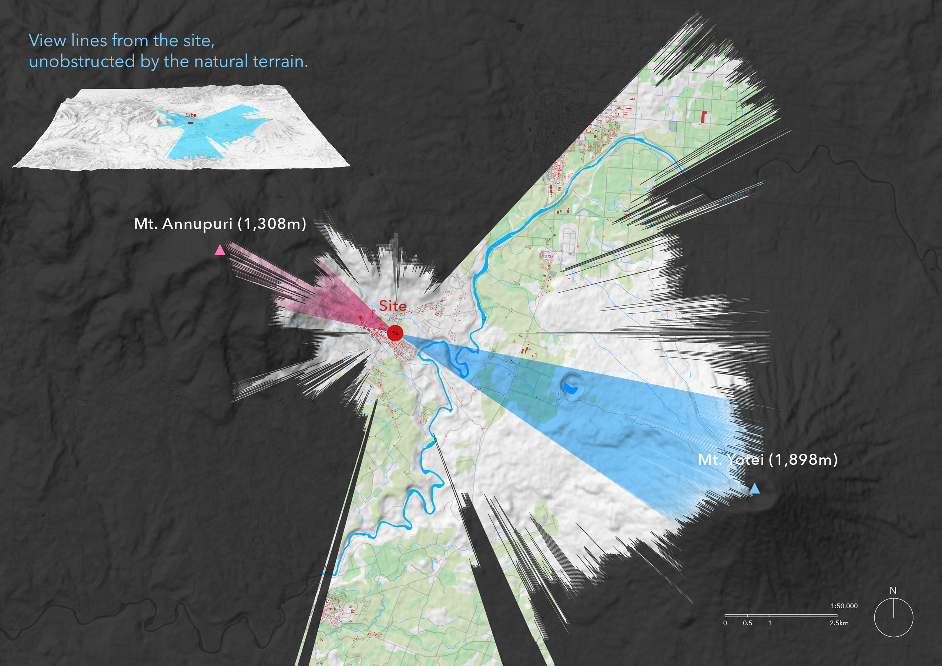
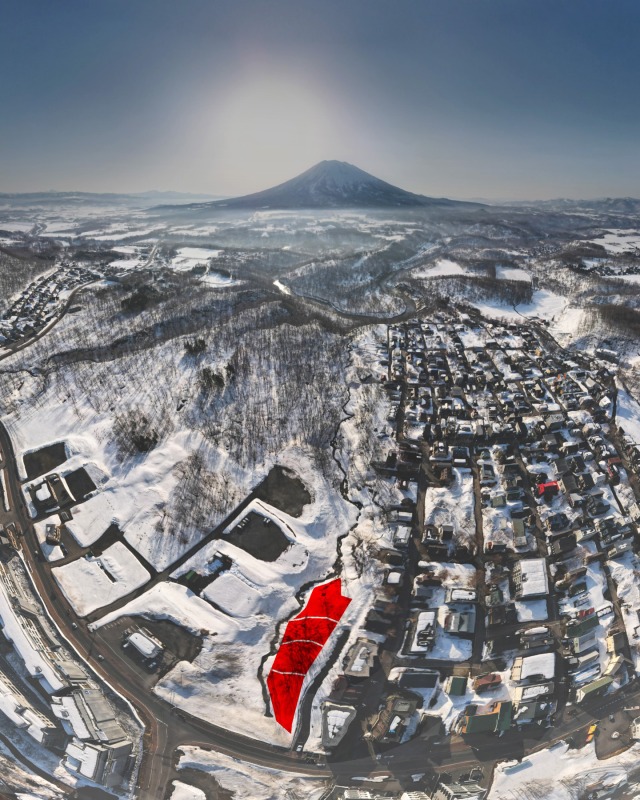
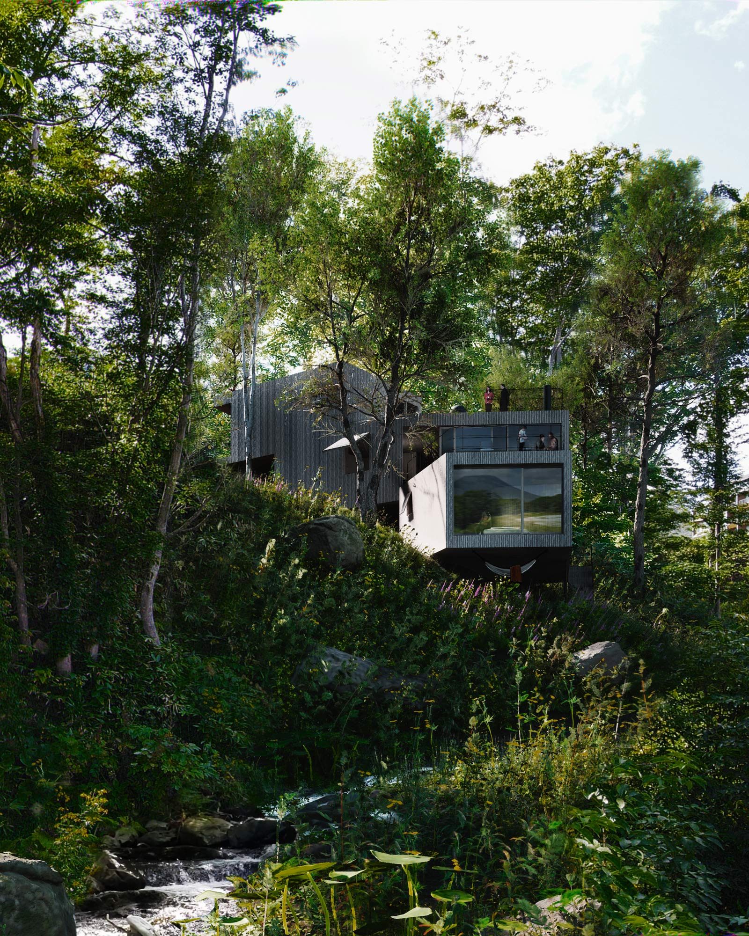
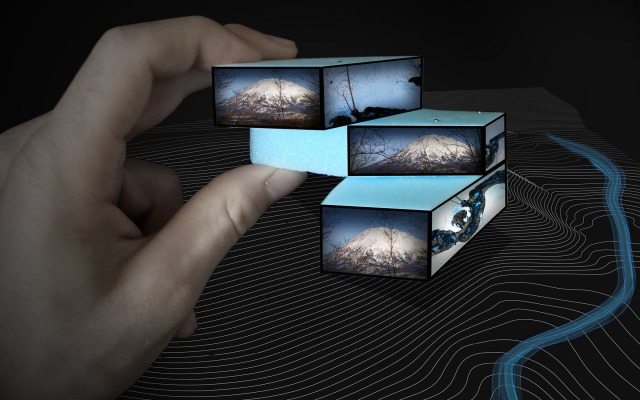
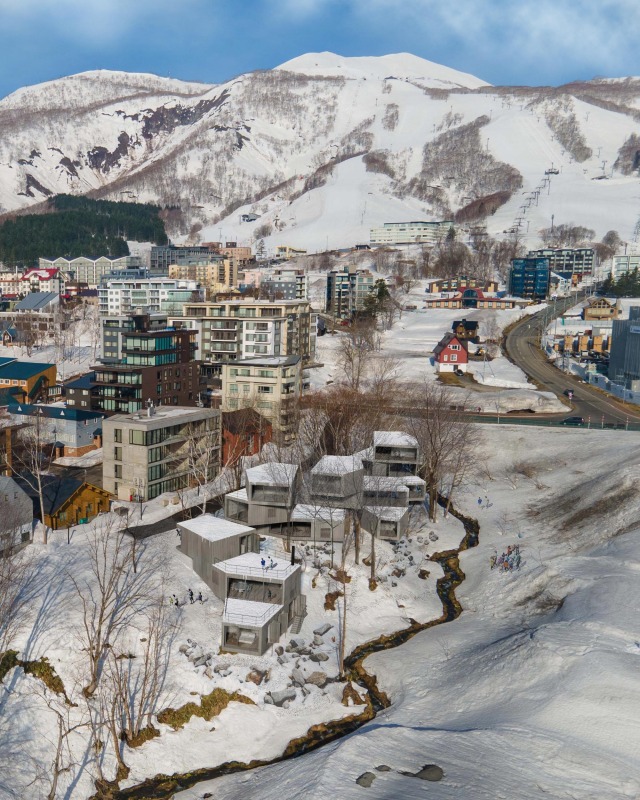
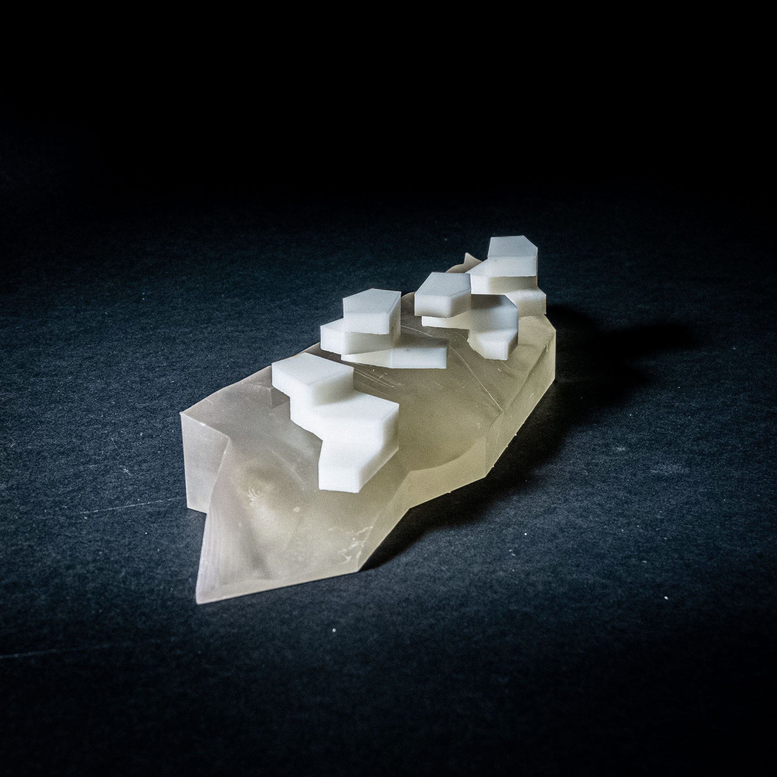
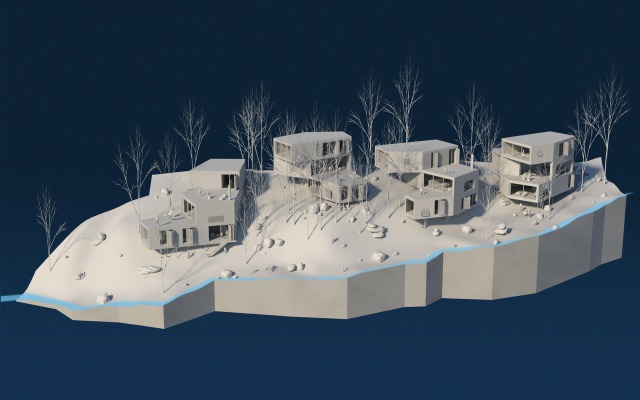
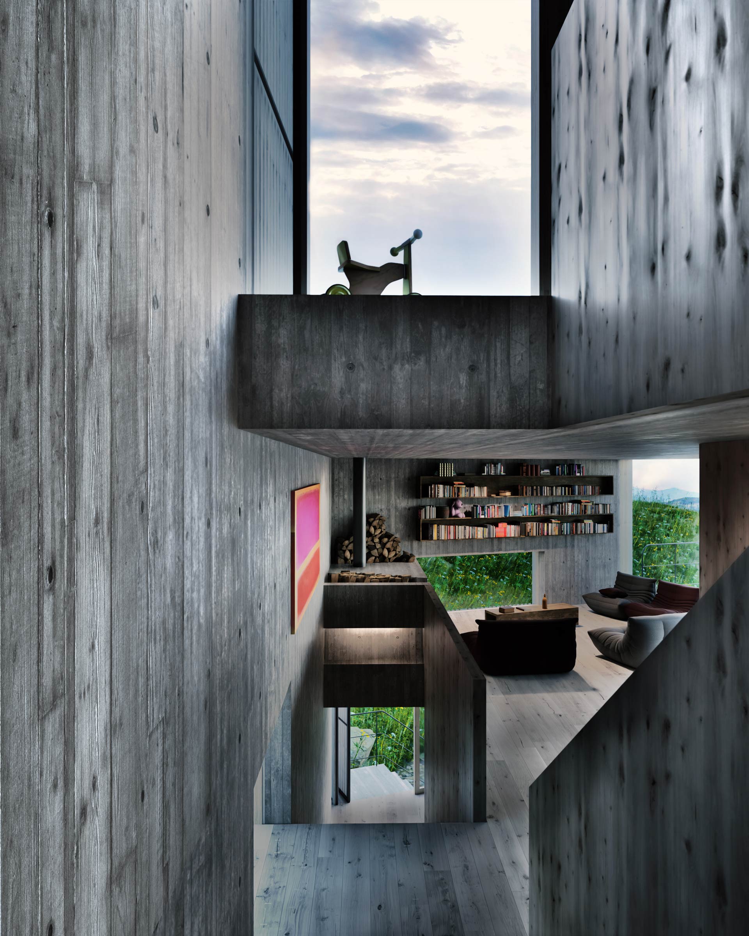
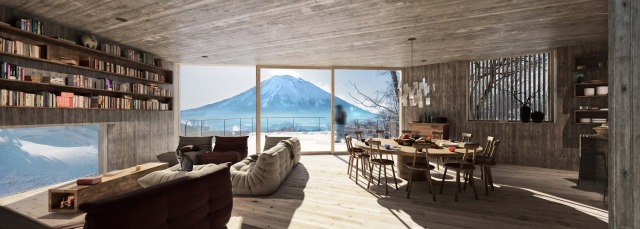
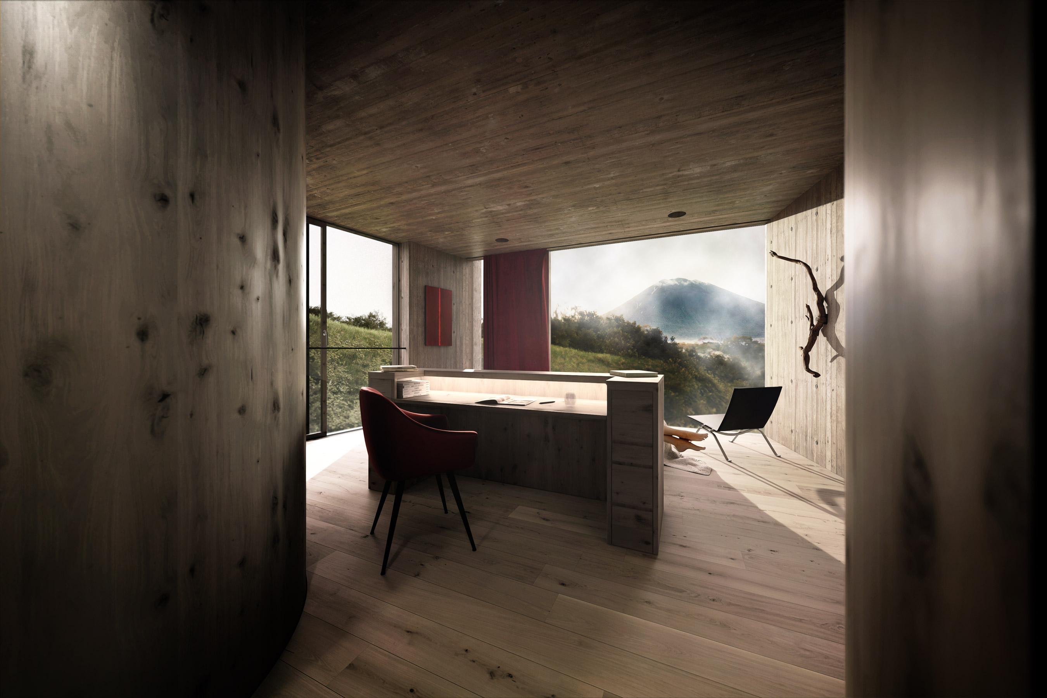
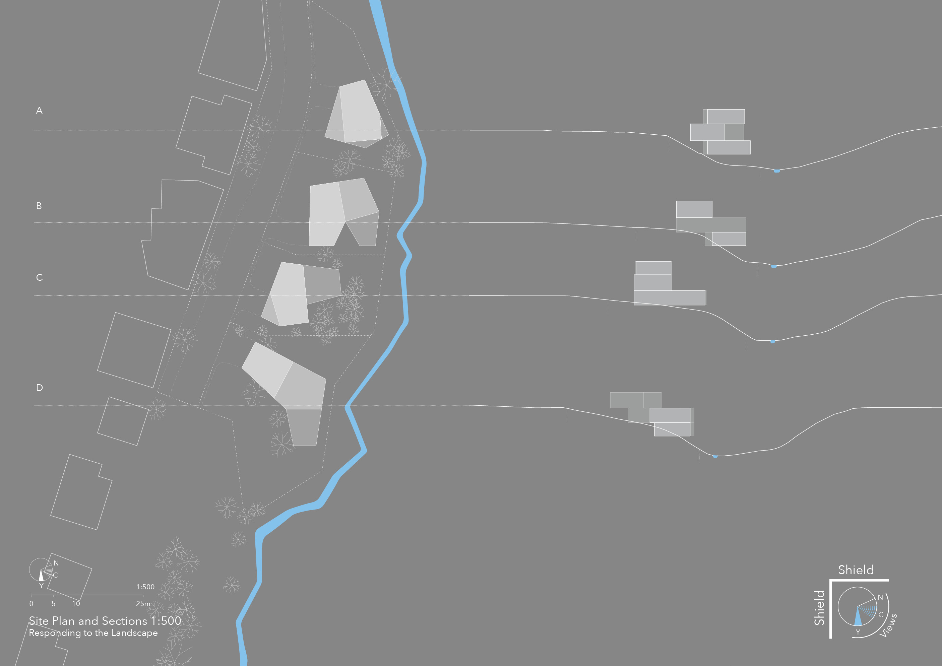
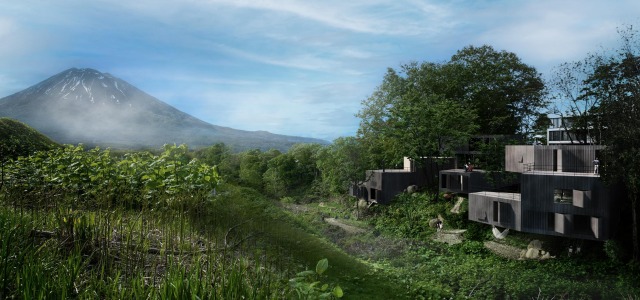
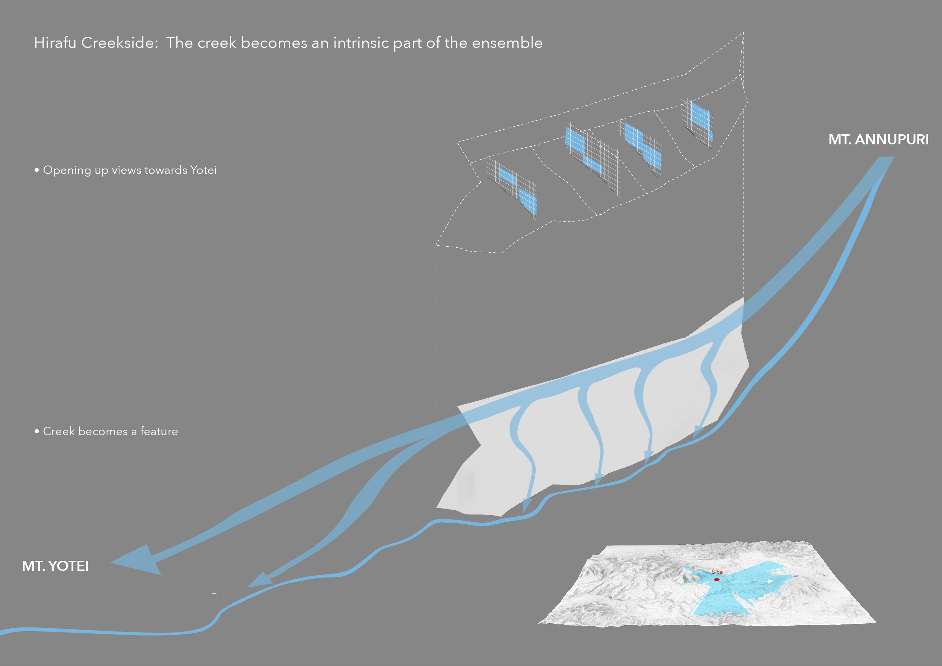
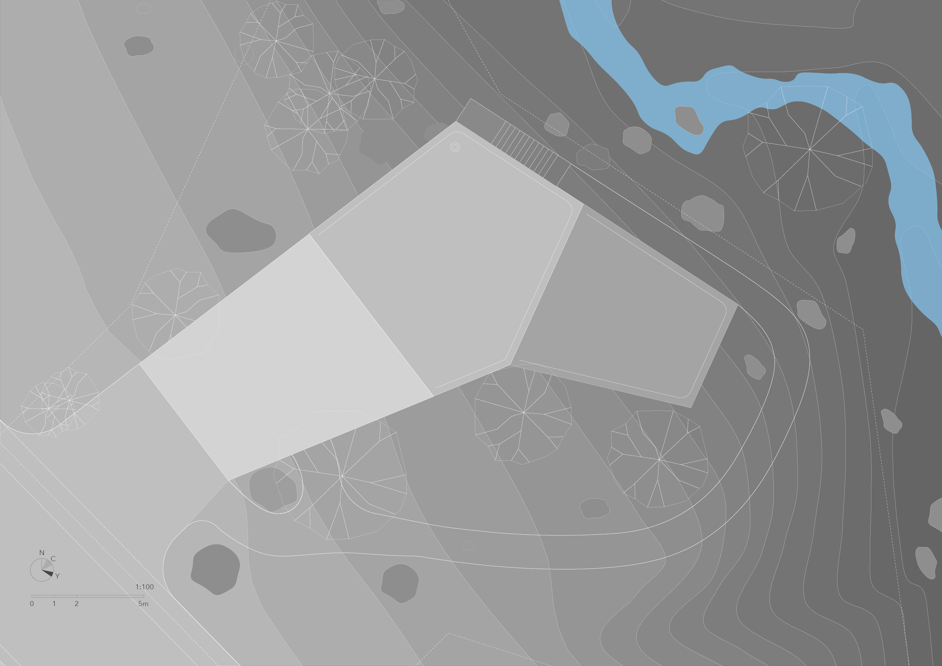
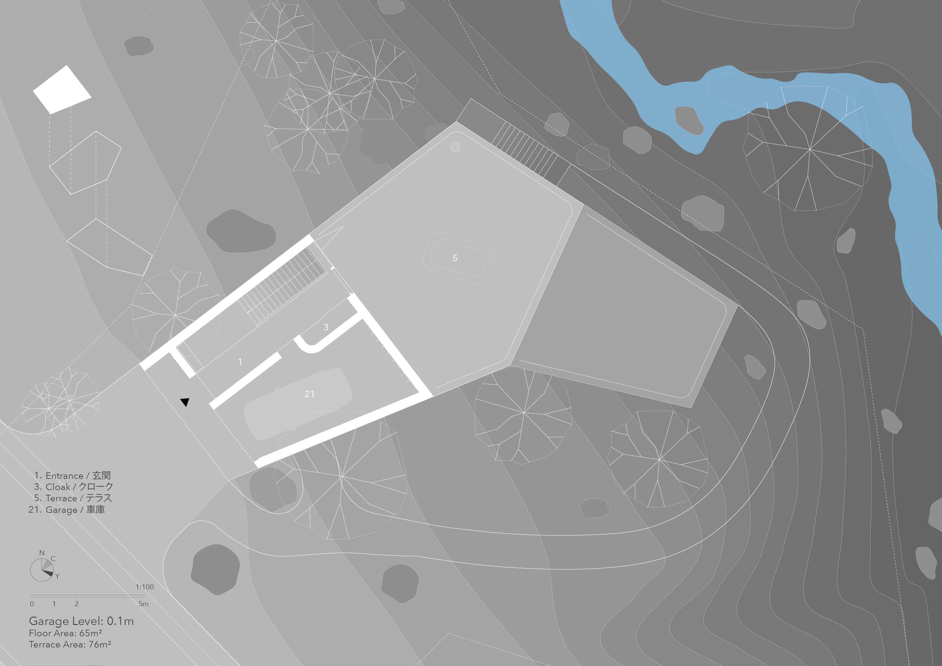
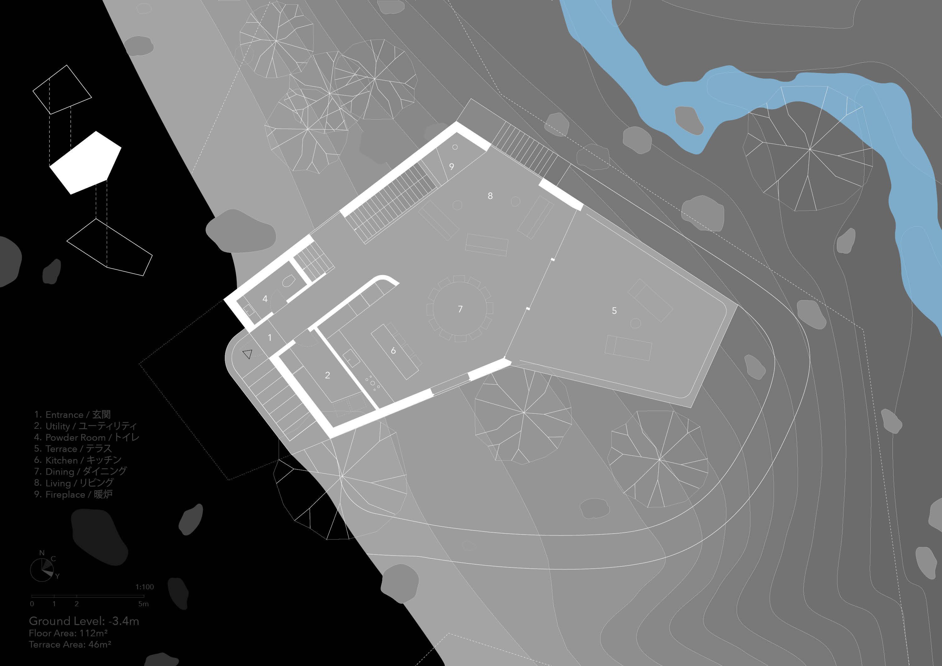
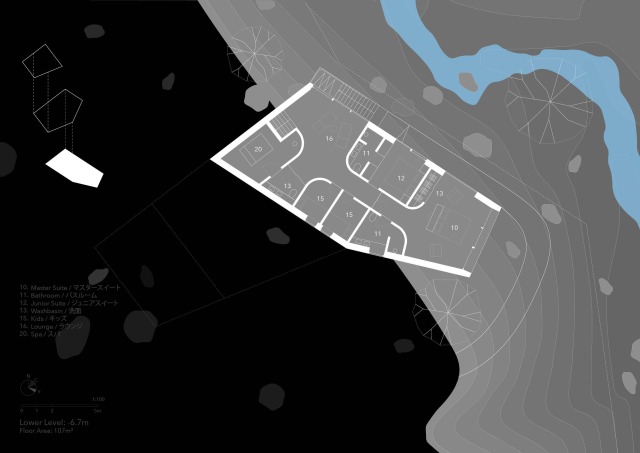
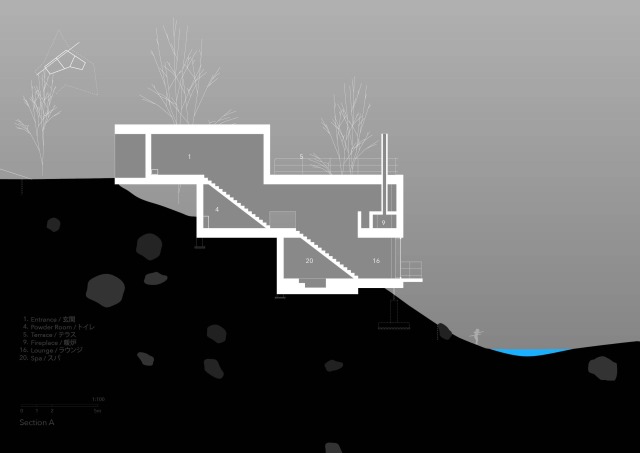
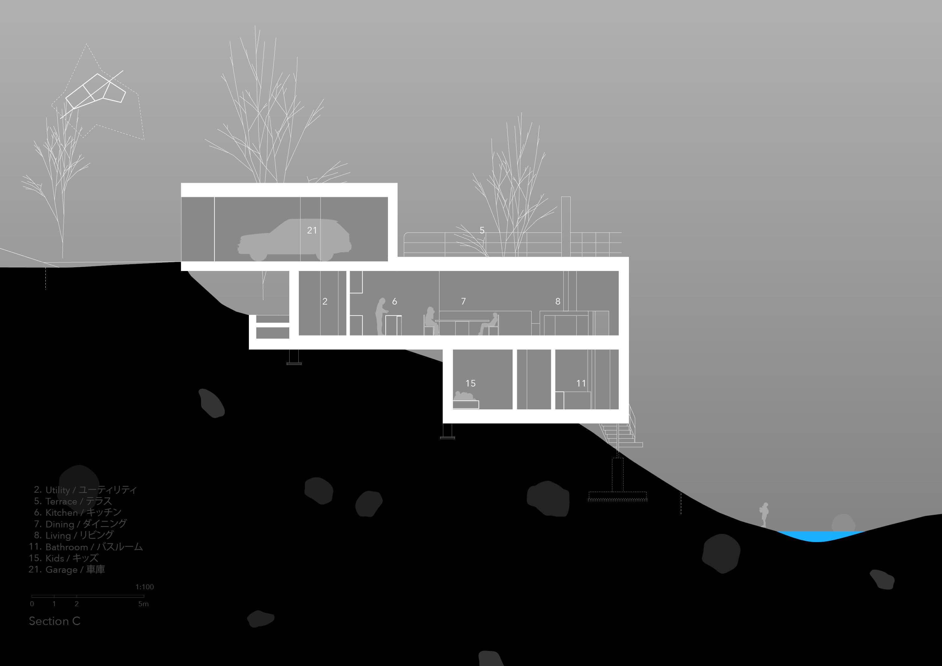
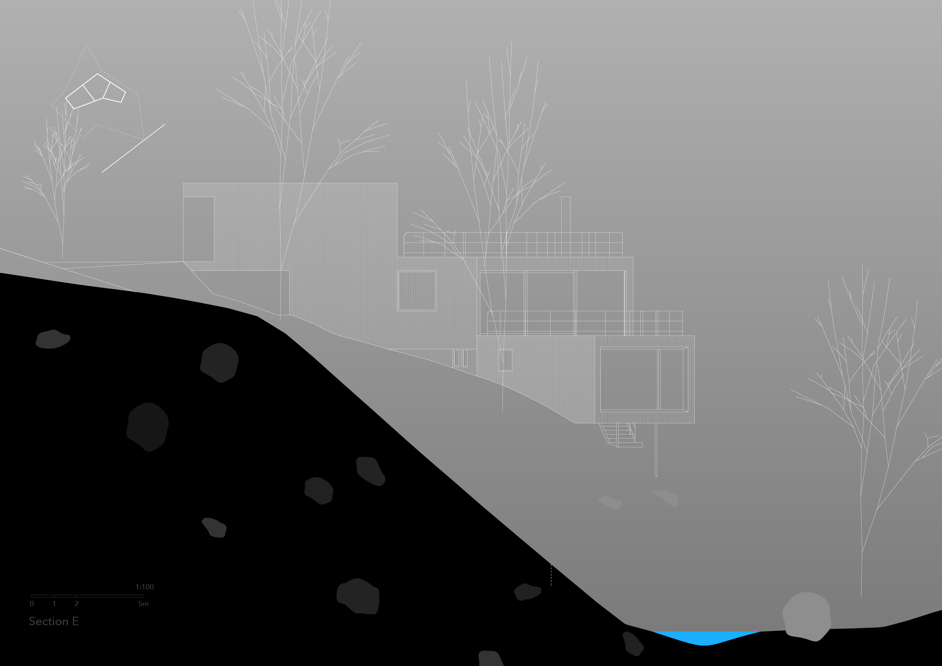
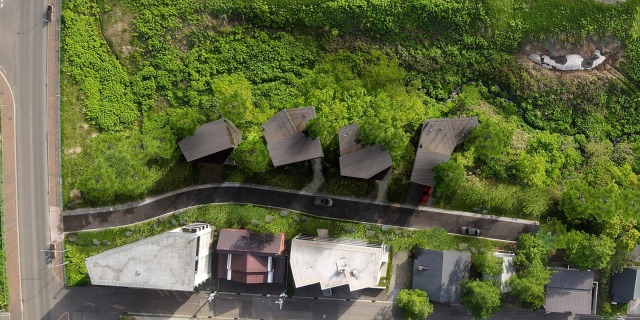
Related Projects:
- House W in Nakafurano, 2022—2024
- House of Voids, 2022—2024
- House in Sanbancho, 2023—2024
- Nobori Building, 2021—2023
- House I in Arishima, 2020—2023
- House in Nagatadai, 2021—2023
- Villa T, 2021
- I House in Izu-Kogen, 2019—2021
- Hirafu Creekside, 2021
- House in the Forest, 2017—2020
- Y Project in Kagurazaka, 2017—2018
- K House in Niseko, 2015—2017
- S House in Chiba, 2011—2015
- Our Private Sky, 2013
- L House in Hirafu, 2010—2013
- BL Project, 2012
- ‘A’ House in Kisami, 2009—2012
- House that opens up to its inside, 2011—2012
- House in Takadanobaba, 2010—2011
- F&F Project, 2011
- House on the Slopes, 2011
- Toké 7, 2010
- Two Roofs in the Snow, 2009—2010
- House in Karuizawa, 2009
- RG Project, 2009
- Hirafu Creekside, 2021
- K House in Niseko, 2015—2017
- F&F Project, 2011
- House on the Slopes, 2011
