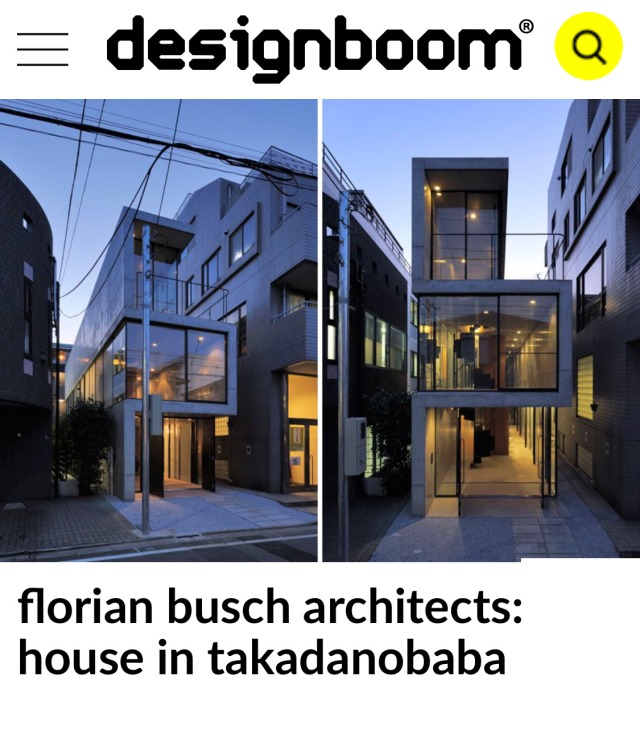House in Takadanobaba | designboom
“emerging as a by-product of constant practice of subdivisioning larger sites, the 4.7 meter wide by 22 meter long strip of land is left between two existing building masses. stretching the entire length of the home, a concrete structural element rises and folds at 90 degree angles to form the wall, floor and roof planes, alternating the direction of views from each level”.
“when observed from the street, the exterior elevation is defined by the cross section, exposing its rigid and light composition enclosed with glass on the open sides, inhabitants enjoy a feeling of spaciousness even with its limited usable area by visually incorporating and utilizing the gaps surrounding the structure”.
—designboom.com
Publisher
date
2012.04.13
Language
English
