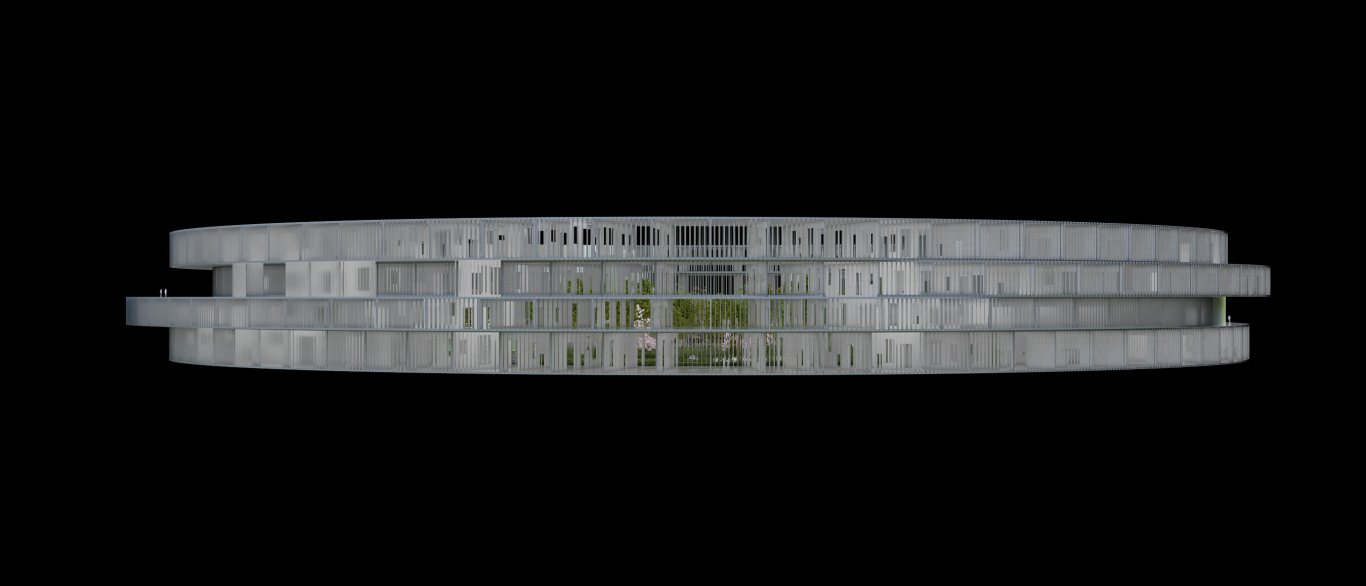I'T
ジッダ (サウジアラビア), 2019—
The behavior of the central nervous system depends on the interactions much more than the actions. The sheer number of interactions —hundreds of millions of neurons, each undergoing thousands of simultaneous interactions in thousandths of a second— takes us well beyond any of our experience with machines.
—John H. Holland
Interaction
Perhaps the most striking part of the client’s vision for this project was the almost overambitious juxtaposition of functions. Where usually a project is content with being either a museum or a concert hall or a library or an office or an event space or a studio or a store, Abdullah Qandeel wants it all. And despite the imposing danger of “too much”, it cannot be denied that he is onto something. More is more. The key to the project’s success is interaction. In the pure speed of actions, we (humans) lose to machines in a frighteningly big way. It is through the unfathomable complexity resulting from interactions where we (still) win.
Manifesto
Testament to the struggles he has been enduring as a young artist in Saudi Arabia, Abdullah Qandeel envisages a “terminal where creative minds can stop and pick up everything they need on their way to production”, “an incubator enabling up-and-coming creators by prompting cross-industry encounters and alliances, thus enabling them to prosper in a volatile, highly competitive world.”
From the moment we received —instead of the often detailed briefs— a passionately written manifesto for a new way to foster creative processes, it was clear that in order for this project to succeed, our design had to start with writing the program together.
Chance encounters
At the core of the IBDA’ Terminal (I’T) is production. Not the kind of a clear start-to-finish result-oriented operation, but one of many parallel, ever-evolving processes, cross-fertilising and cross-contaminating each other along the way through unforeseeable interactions. What better way to stimulate such interactions than to have a diversity of programs next to each other? People with vastly different backgrounds and interests come here sharing the same goal: production. Chance encounters between them will become the single most important stimulant of the entire experience. And therefore the design focuses on how to make such unexpected encounters not only possible but probable.
Public-Private mix
An assemblage of seven fully functioning buildings in their own right, the I’T is a new type of building:
Publicly accessible “hubs” (a 670-seat Auditorium, 13,800 m2 of Event Space, a 4,000 m2 Content Creation Store, a 160,000-volume Library/Mediathéque, Music Studios, Film Studios) are linked by 51,000 m2 of private-access rental “Gates” (bare-bones work studios).
Rather than “a concert hall” in the vicinity of “a film studio” etc., the various “hubs” are like the different organs of an organism: They have their individual functions, but it is all about how they interact.
A public loop, a network of interior streets leading from hub to hub via gardens and terraces, opens up the vast majority of the I’T to the public, where en-passant exchanges drive the culture of production.
From Consumption to Production
Where efforts to bring art into the city have usually focused on culture for consumption, with museums and theatres exhibiting the results of a mysterious process, the I’T emphasises the creation and thereby opens up new ways to access cultural processes.
Beyond the generic
As the client approached us with a strong image of a ring, we responded with studying it alongside several alternatives to make sure nothing was missed. After several weeks, we reached the conclusion that a ring is indeed a viable solution.
The ring’s infinite linearity became more and more intriguing as we introduced more and more of a network into it. The “circular infinity” means that bifurcations on the way do not constitute unalterable choices. Beginning and end, front and back, are no longer dichotomous. You can come back to earlier positions and see them from a different angle.
What might conceptually have started as a “generic ring” is sliced and filled with a diversity of program. The conventional storeys become shifting levels which not only emphasise the interlinked relationship but also create a variety of different spaces. Fixed enclosures become transitional zones. The perfect ring undergoes transformations seeking structural and environmental optima. Everything is in flux. The continuity of the circular layout means that we can keep moving. The spatial dynamics are part of the dynamics of this ever-evolving content. It is an uplifting experience to see how approaching the optimum means increasing “imperfection”.
The “alien spaceship”, the plump imposition of something our minds prematurely consider exact into the formation of something anexact keeps the overall integrity of the project while opening it up to flexibly seek the optimum response to a specific location.
Responsive system
Once we break the predictability and inevitability of the generic, what is left of the ring becomes a flexible, responsive system.
The ring is sliced horizontally into four levels, ranging from 6.5 to 8.5 metres in height. These levels are subsequently shifted off-centre to create cantilevering canopies, giving the building a self-shading outline, similar to the self-shading canopies found in trees of arid climates. Evolutionary algorithms seek out ideal shifting combinations, resulting in the smallest solar radiation levels.
A simple system of walls and slabs makes construction feasible in most locations around the world. The walls’s radial alignment supports all possible load cases, including seismic forces.
To maximise exchange and to minimise the amount of material, an iterative process, guided by ‘evolutionary structural erosion’ algorithms, turns the 80 radial “walls” into punctured veils which are both dividing and connecting at the same time.
The correlation with the traditional architecture of Jeddah, where the project originated, with its intriguing porous layers to filter light and air, is not accidental.
Landscape of microclimates
In addition to the shading effect embedded in the structure itself, cooling loads are further reduced by protecting the fully glazed facades with kinetic louvers, which, set on auto, follow the path of the sun to keep out glare whilst letting in as much indirect daylight as possible. Cooling loads are reduced and conventional air-conditioning needs are minimised. Open spaces like the interior streets or the foyer can enjoy a temperate climate by using natural ventilation techniques inspired by the vernacular architectures of the region. For closed spaces, like the rental studios or the auditorium, where electrical air-conditioning is inevitable, the air is pre-cooled using passive cooling techniques before being brought to the desired temperature using renewable energy from the 20.000m2 solar farm that covers the roof.
A nuanced mix of exterior climates factor into this layered model: Shaded terraces make for an insulating buffer; the trees and greenery of the inner garden filter and cool the air before it is pulled into the underground heat exchangers and ejected into the ventilation atria of the building. The entire site is turned into an intricate landscape of microclimates where daily and seasonal changes become part of the way the users’ experience.
The result is a building in constant motion, a flexible system that responds to the behaviours of nature as much as it responds to the behaviours of its users. The spatial dynamics of the architecture become an intrinsic part of its ever-evolving content.
ジッダ (サウジアラビア), 2019—
Type
Status
Team
フロリアン ブッシュ, 宮崎佐知子, ヨアキム ナイス, 重村茉代, ケンダル クージー, オリビア ウオング, ジェン ピーラ, 山野友嵩, ルカ マルッリ, ジェイミー エデン, ジ ミン ティング
構造: ARUP
環境: ARUP
施主: Abdullah Qandeel
コラボレーション: Abdullah Qandeel
Size
延床面積: 123,328 m²
Structure
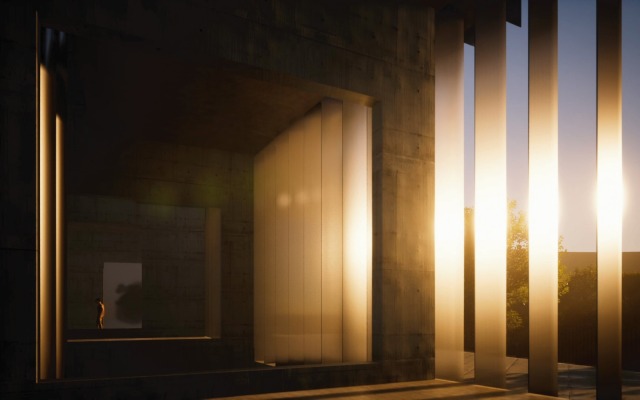
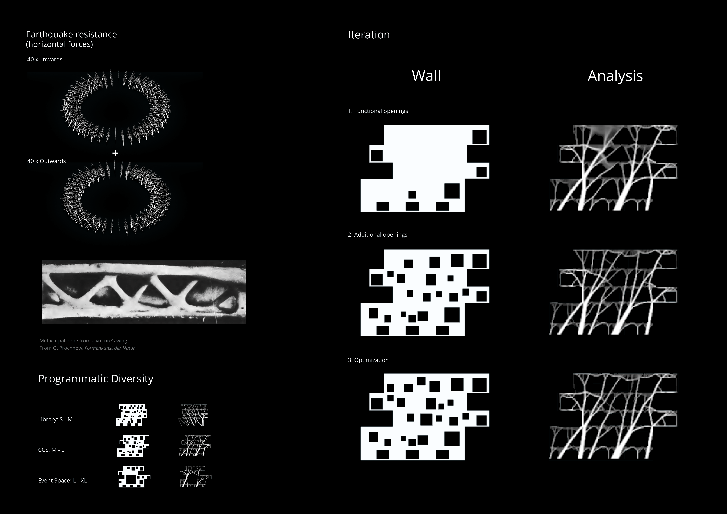
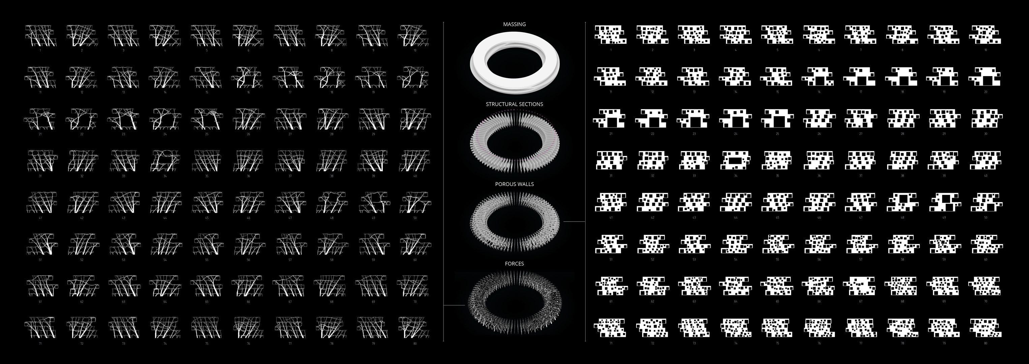
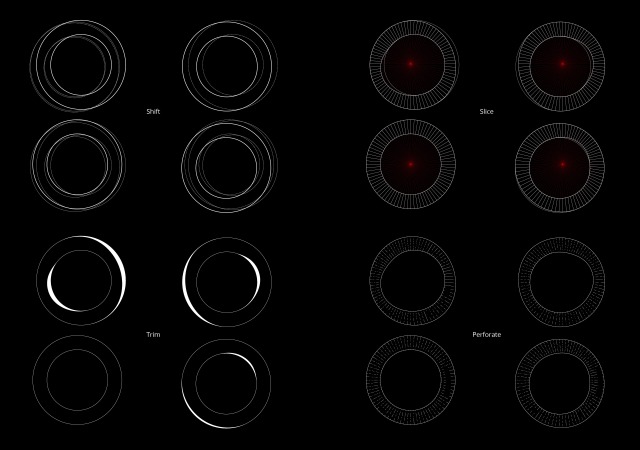
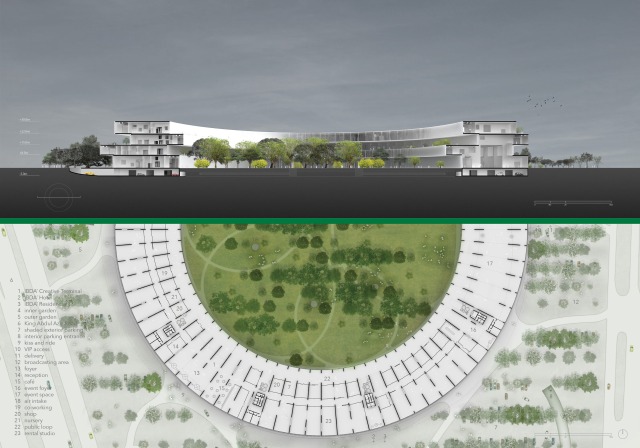
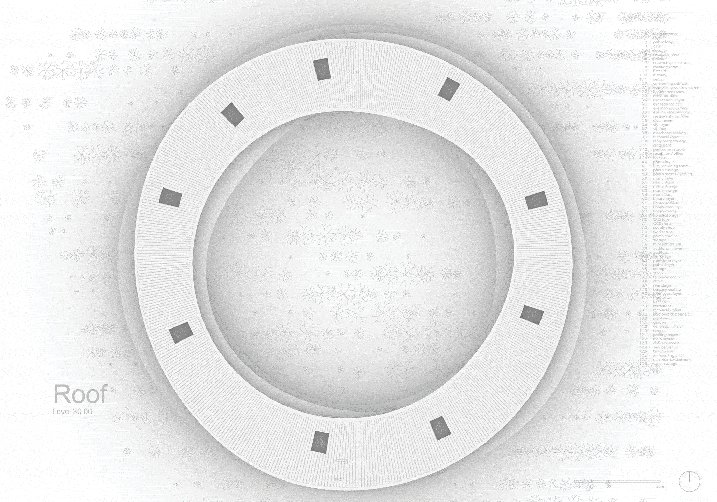
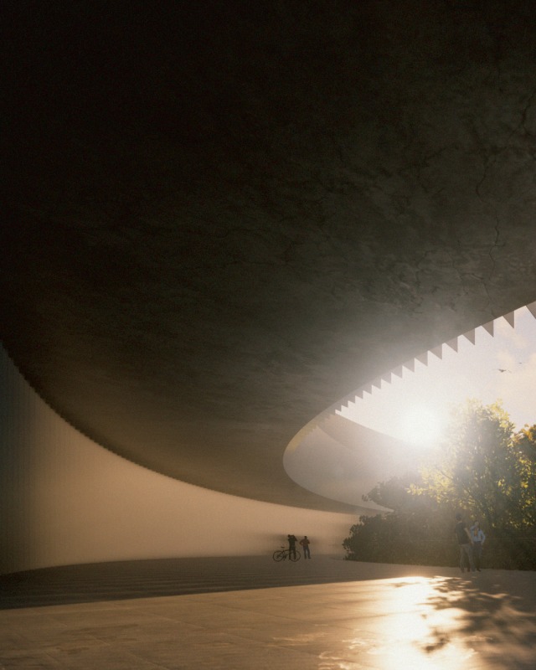
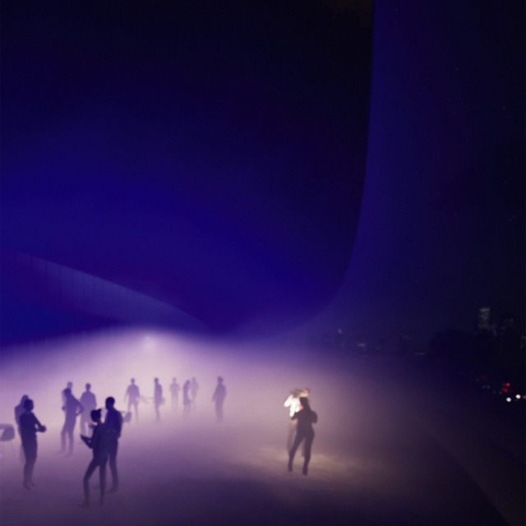
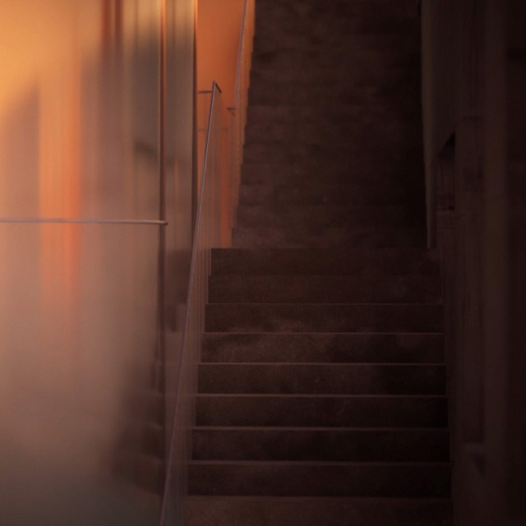
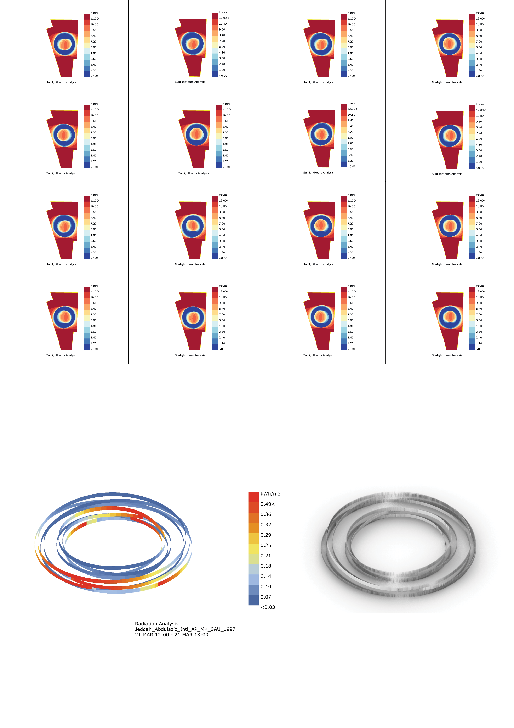
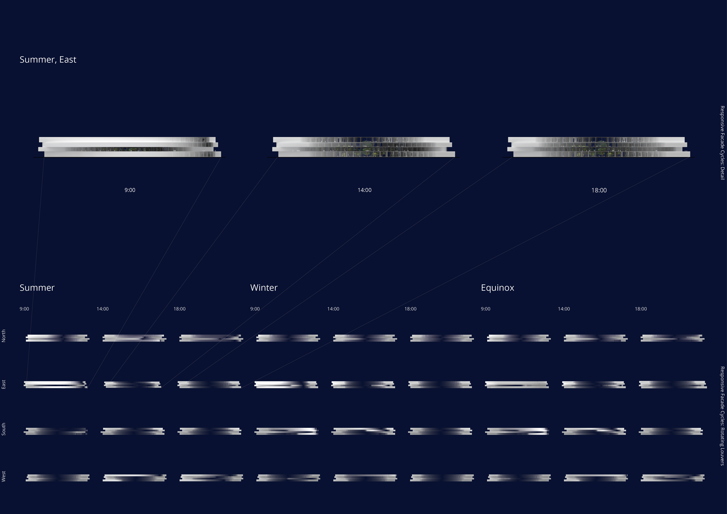
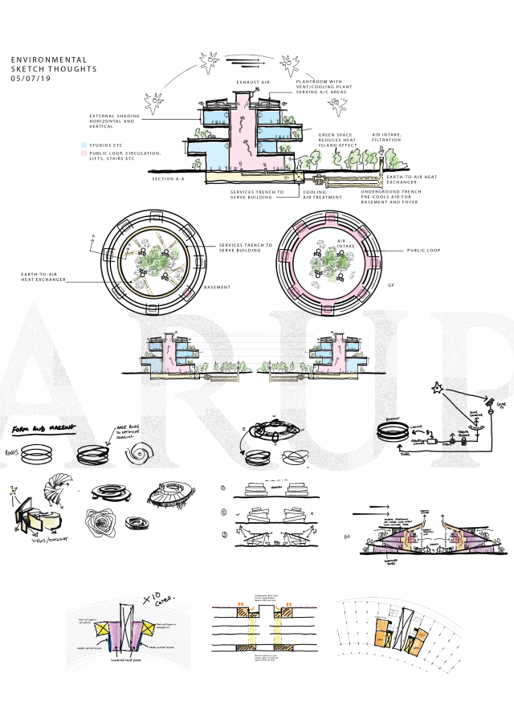
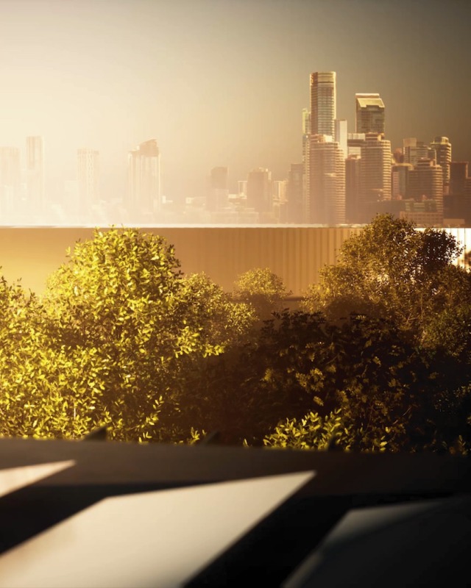
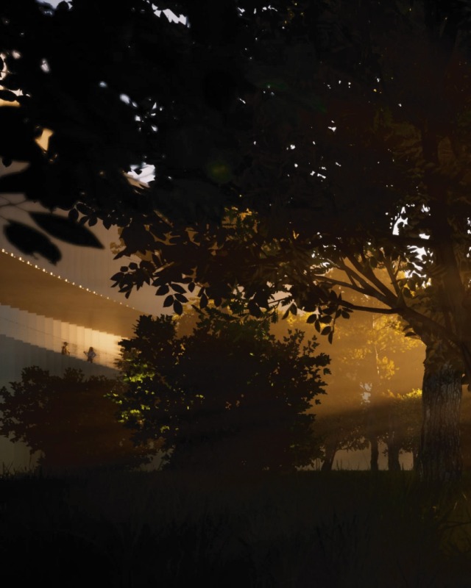
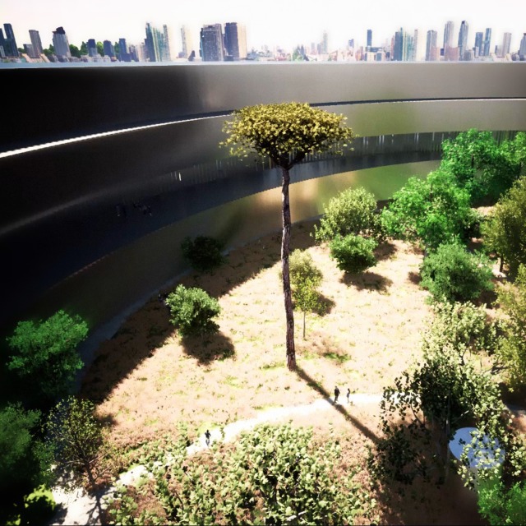
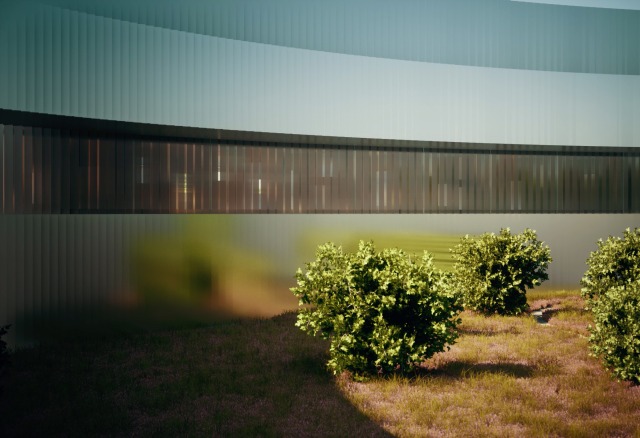
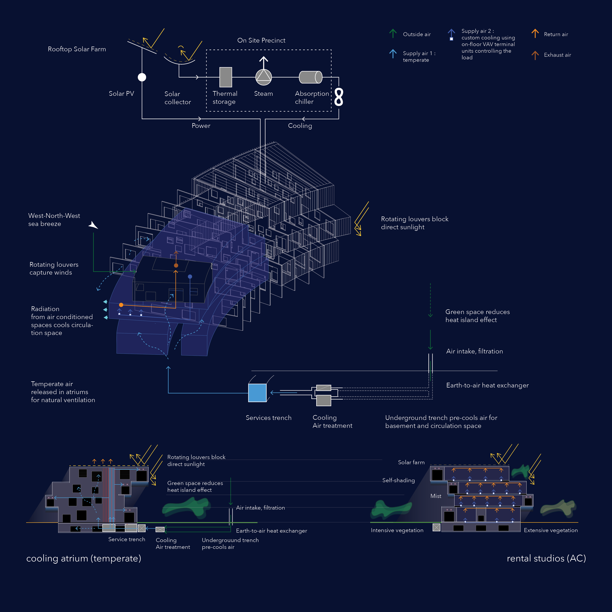
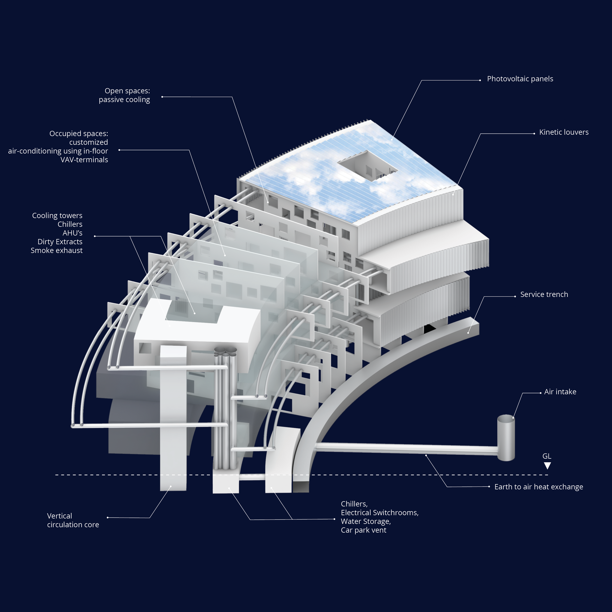
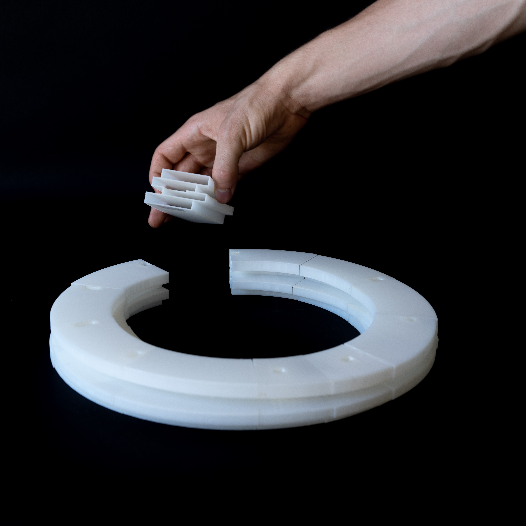
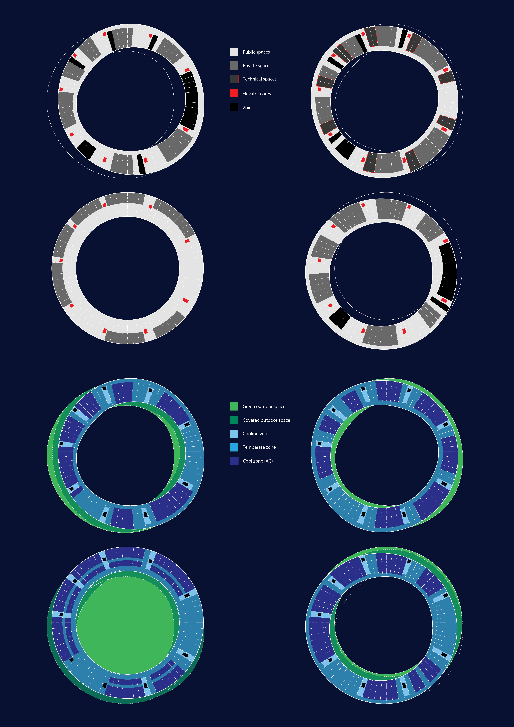
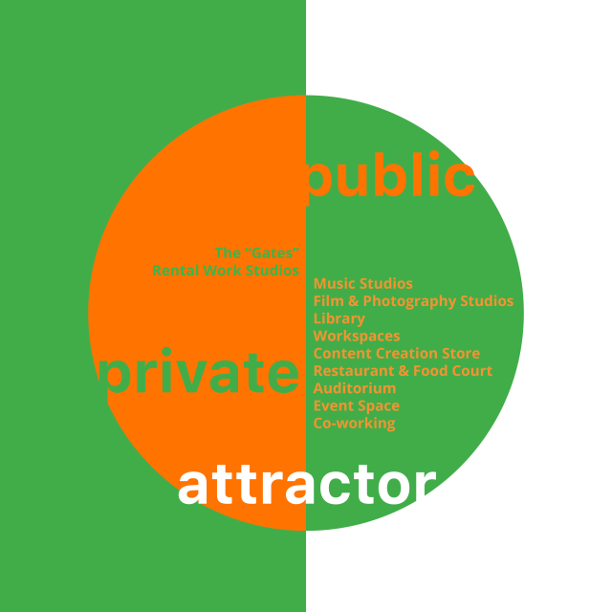
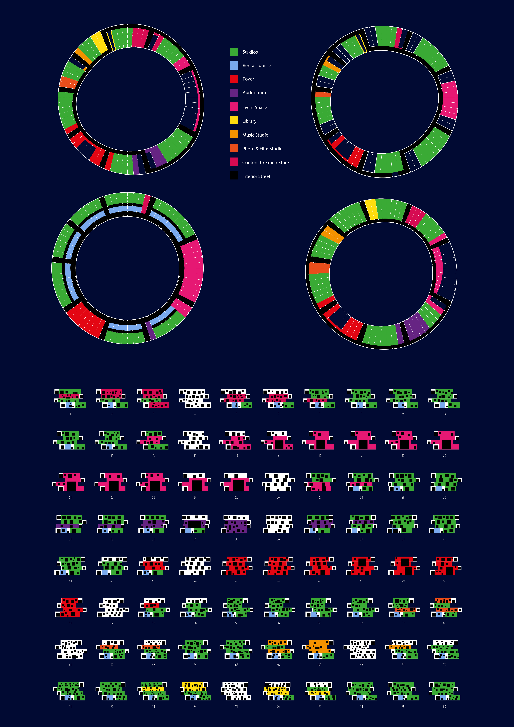
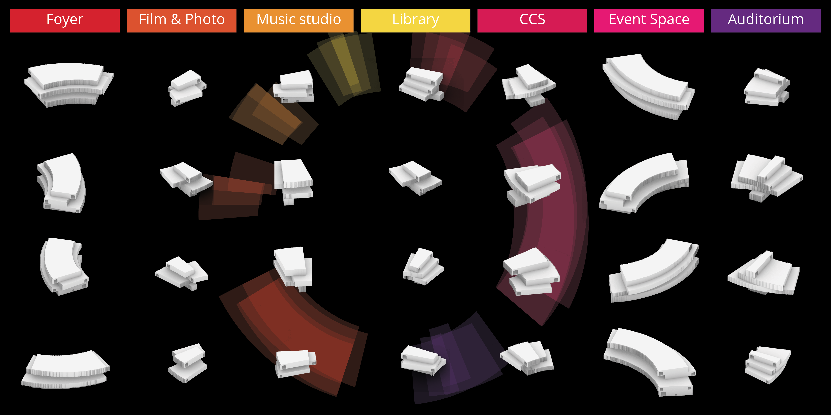
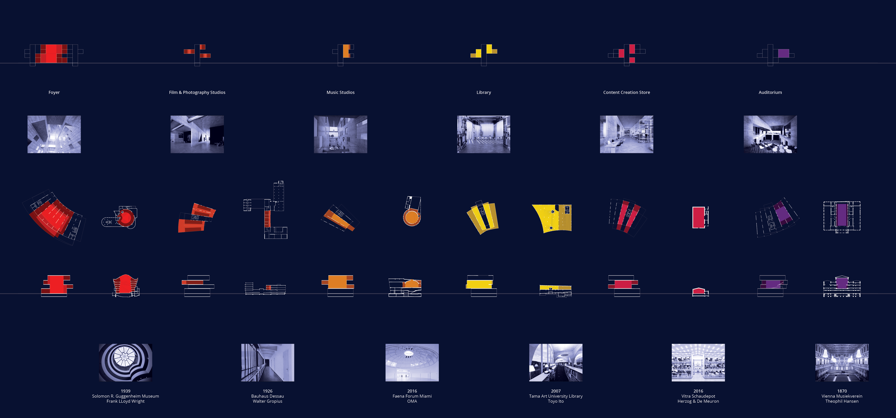
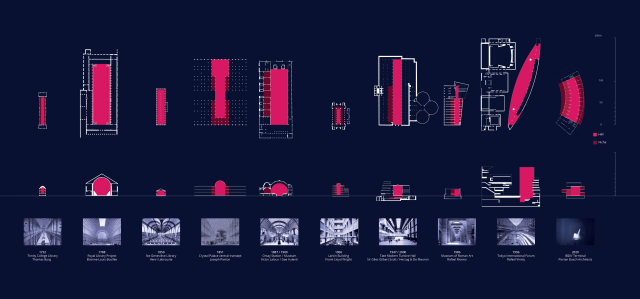
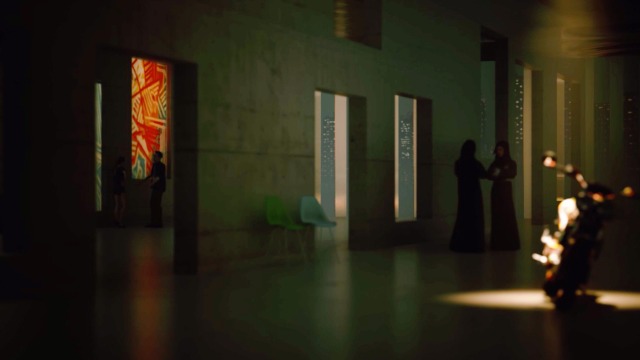
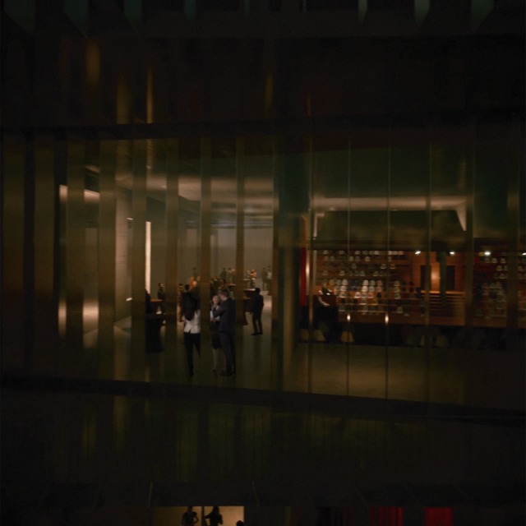
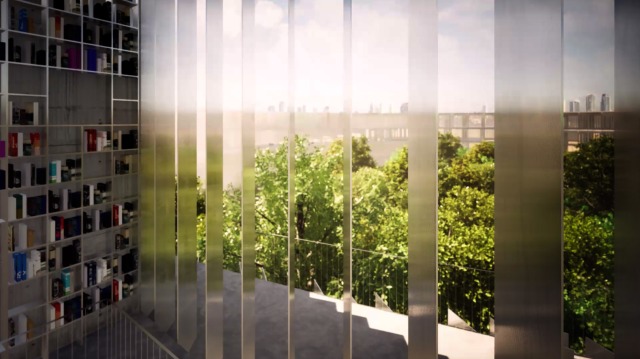
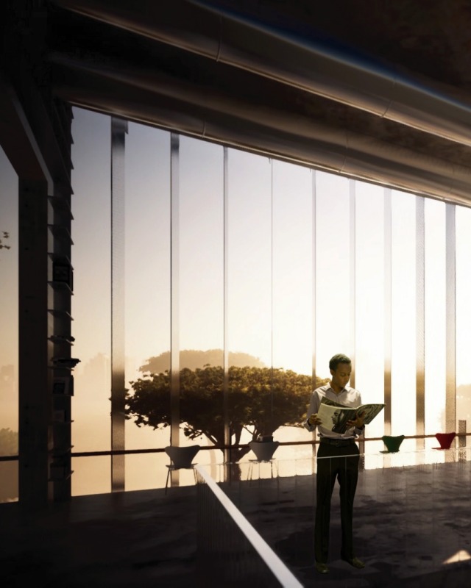
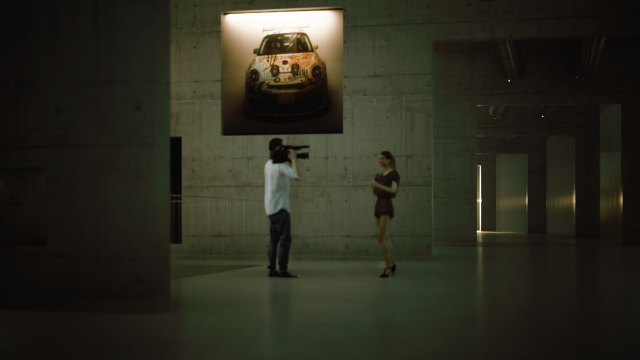
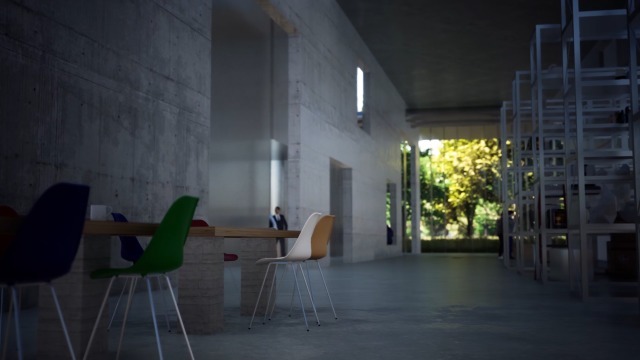
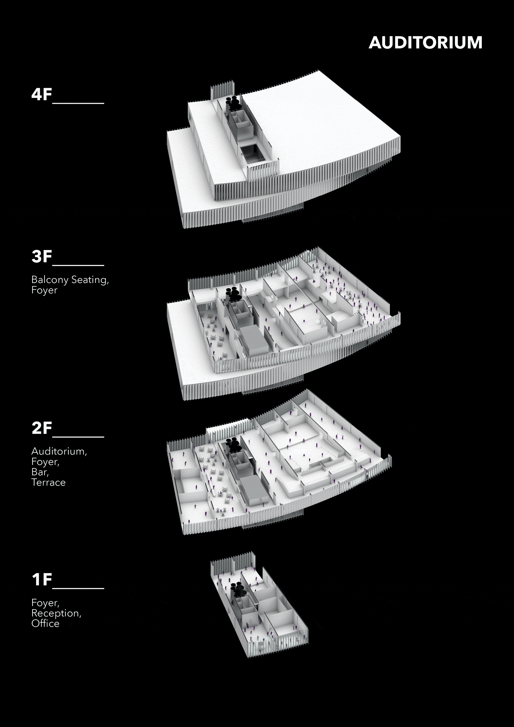
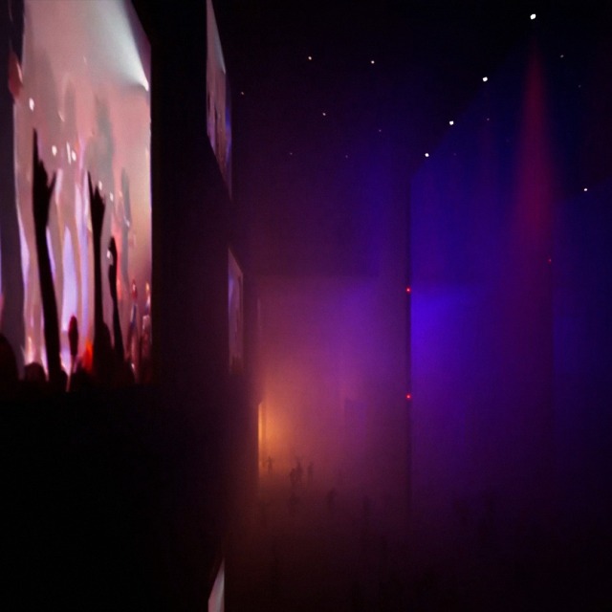
publications
関連プロジェクト:
- 昇, 2021—2023
- I'T, 2019
- 神楽坂のYプロジェクト, 2017—2018
- 木曽町役場本庁舎, 2017
- 台中市立文化センター, 2013
- 越後妻有・オーストラリア・ハウス, 2011
- 東京・デザイン・ウイーク, 2011
- ドバイの輪, 2009
- RG プロジェクト, 2009
- I'T, 2019
- リマ市立美術館, 2016
- 太田市文化交流施設, 2014
- 台中市立文化センター, 2013
- ベルリン中央図書館, 2013
- デグゴサン市立図書館, 2012
- I'T, 2019
- カウナス・サイエンス・アイランド, 2016
- リマ市立美術館, 2016
- K8, 2014—2015
- デトロイト・高架橋・ギャラリー, 2014
- ハンガリー音楽博物館, 2014
- グッゲンハイム・ヘルシンキ, 2014
- 太田市文化交流施設, 2014
- 台中市立文化センター, 2013
- ベルリン未来館, 2012
- 東京デザイナーズウィーク アート・ギャラリー, 2011
- 東京・デザイン・ウイーク, 2011
- RG プロジェクト, 2009
- 東京・ベルリン|ベルリン・東京, 2006
- I'T, 2019
- ニュルンベルク・コンサート・ホール, 2017
- ハンガリー音楽博物館, 2014
- 伊豆の国市伝統芸能会館, 2013
