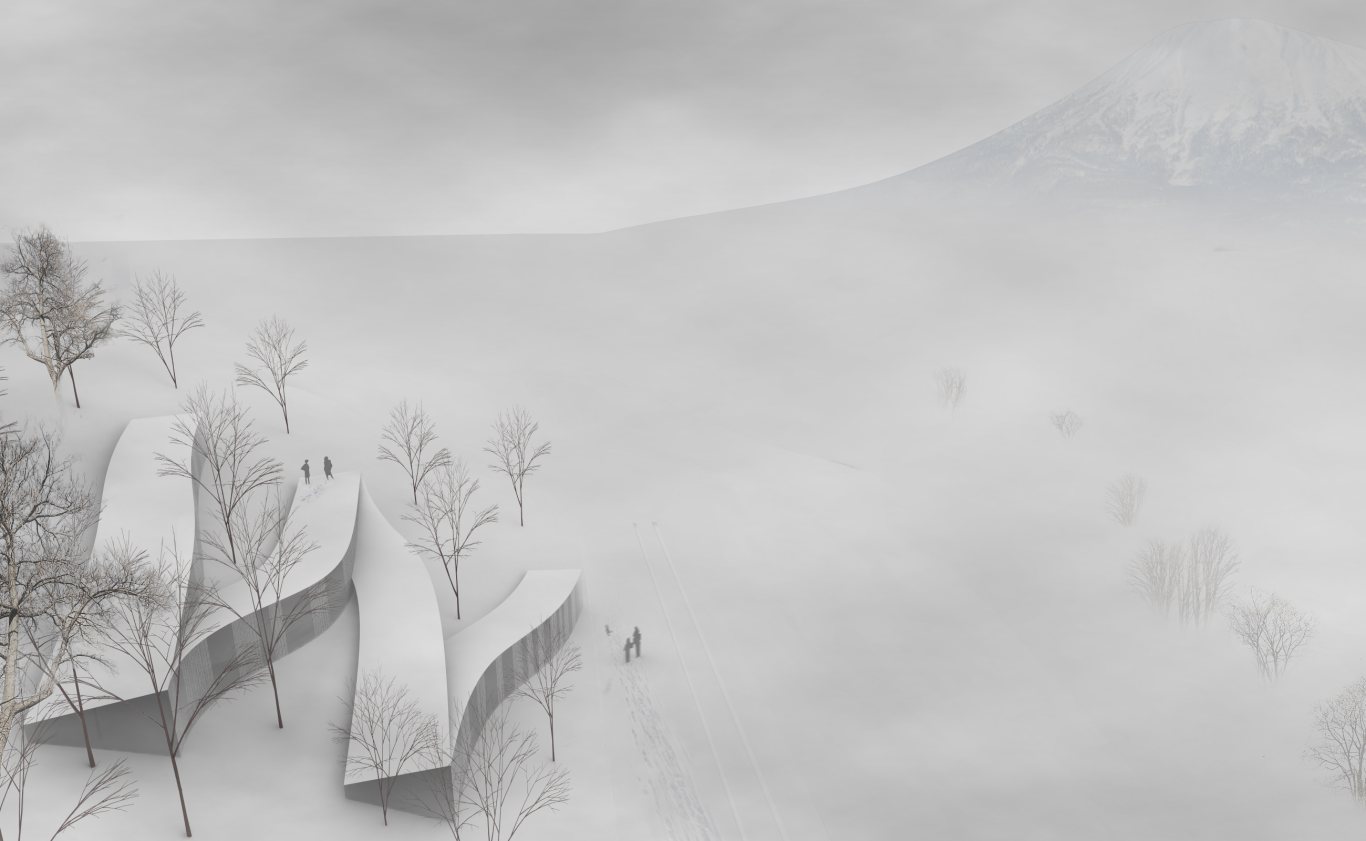斜面の家
北海道, 倶知安町, ヒラフ, 2011
Asked for a feasibility study of what can be done at a 30 and more degrees sloping site with one defining view of Mt Yotei, but at the same time creating as much garden space as possible, we proposed a building that climbs up the slope along the site’s contours between existing trees and thereby duplicates its footprint as roof gardens.As if a large volume had been incised and pulled apart along the slope, interstices are created and open up gardens flowing in and out of the building. Following the topography, these gardens create a variety of levels of the site and together with the fully accessible roof space generate a differentiated yet continuous diversity of inside and outside spaces.
The building’s interior is accessed by meandering up the slope along a gently inclined trajectory that embraces its natural surroundings and thereby renders them accessible and experienceable. At each turn, private rooms enjoy stunning views of their surroundings.
The elongated shape gives the building panoramic sequences that fully exploit the site’s main view. While this view of Mt Yotei is a driving factor of the design, the less obvious yet in complement just as intriguing closeness of the surroundings that flow in and out of the building make the entire building a kaleidoscope of Hokkaidian facets.
北海道, 倶知安町, ヒラフ, 2011
Type
住宅, ホテル
Status
調査企画
Team
フロリアン ブッシュ, 須藤朋之
Size
延床面積: 283 m² (+ 283m² roof terrace)
Structure
鉄筋コンクリート造
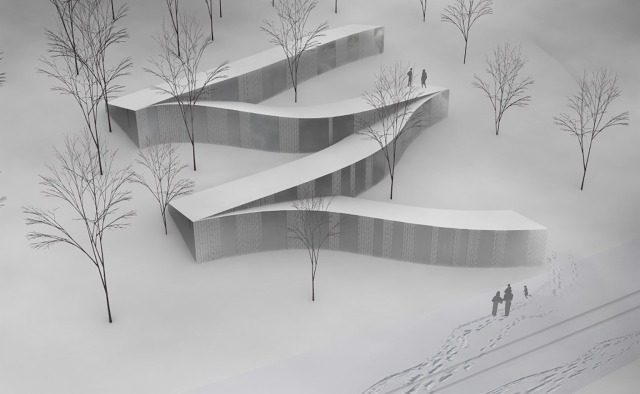
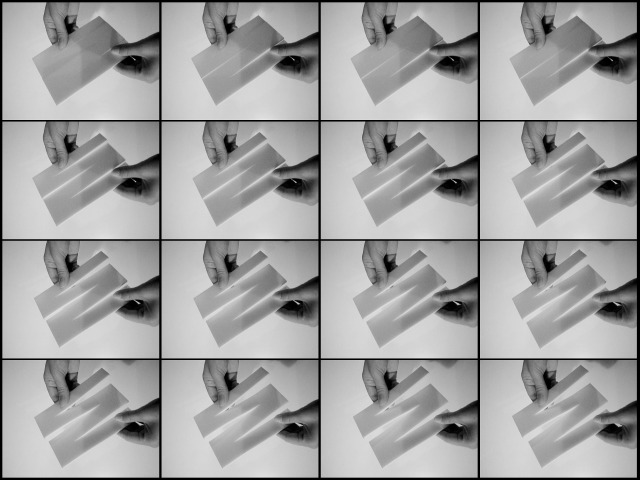
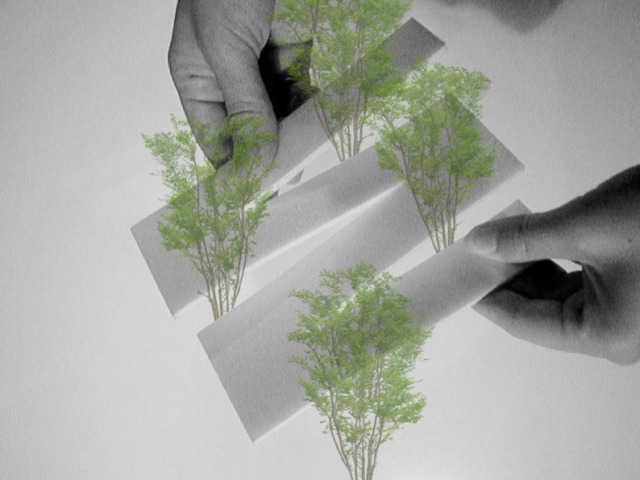
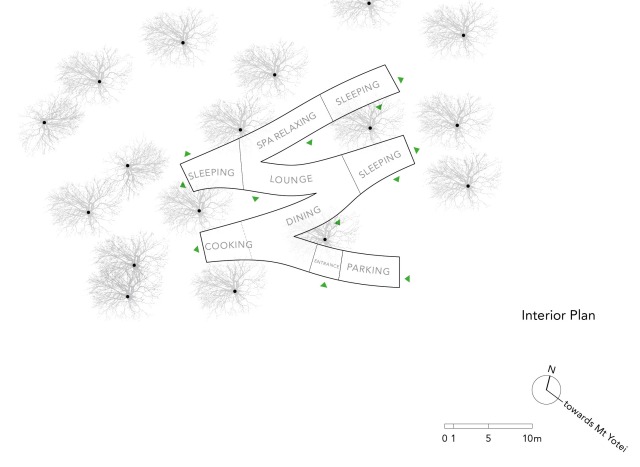
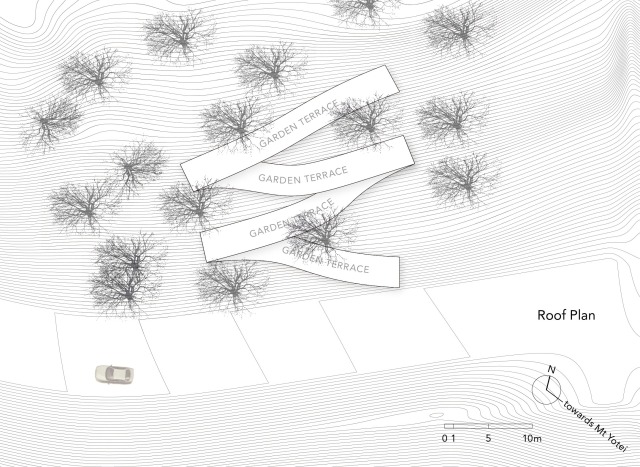
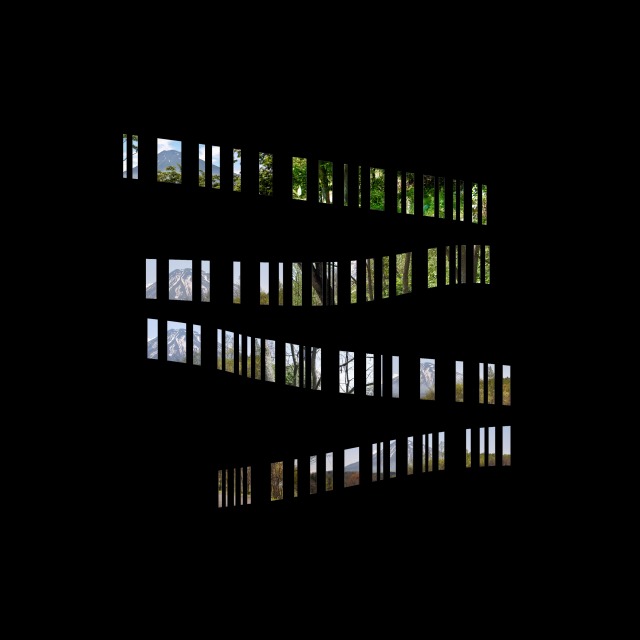
publications
関連プロジェクト:
- 中富良野のW邸, 2022—2024
- 虚空のある家, 2022—2024
- 三番町の家, 2023—2024
- 昇, 2021—2023
- 有島のI邸, 2020—2023
- 永田台の「内にひらく家」, 2021—2023
- T 邸, 2021
- 伊豆高原のI邸, 2019—2021
- ヒラフ・クリークサイド, 2021
- 森の中の家, 2017—2020
- 神楽坂のYプロジェクト, 2017—2018
- ニセコのK邸, 2015—2017
- 千葉のS邸, 2011—2015
- 私たちのプライベートスカイ, 2013
- ヒラフのL邸, 2010—2013
- BL プロジェクト, 2012
- 吉佐美のA邸, 2009—2012
- 内にひらく家, 2011—2012
- 高田馬場の家, 2010—2011
- F&Fプロジェクト, 2011
- 斜面の家, 2011
- 土気 7, 2010
- 雪の中の二軒, 2009—2010
- 軽井沢の家, 2009
- RG プロジェクト, 2009
- ヒラフ・クリークサイド, 2021
- ニセコのK邸, 2015—2017
- F&Fプロジェクト, 2011
- 斜面の家, 2011
