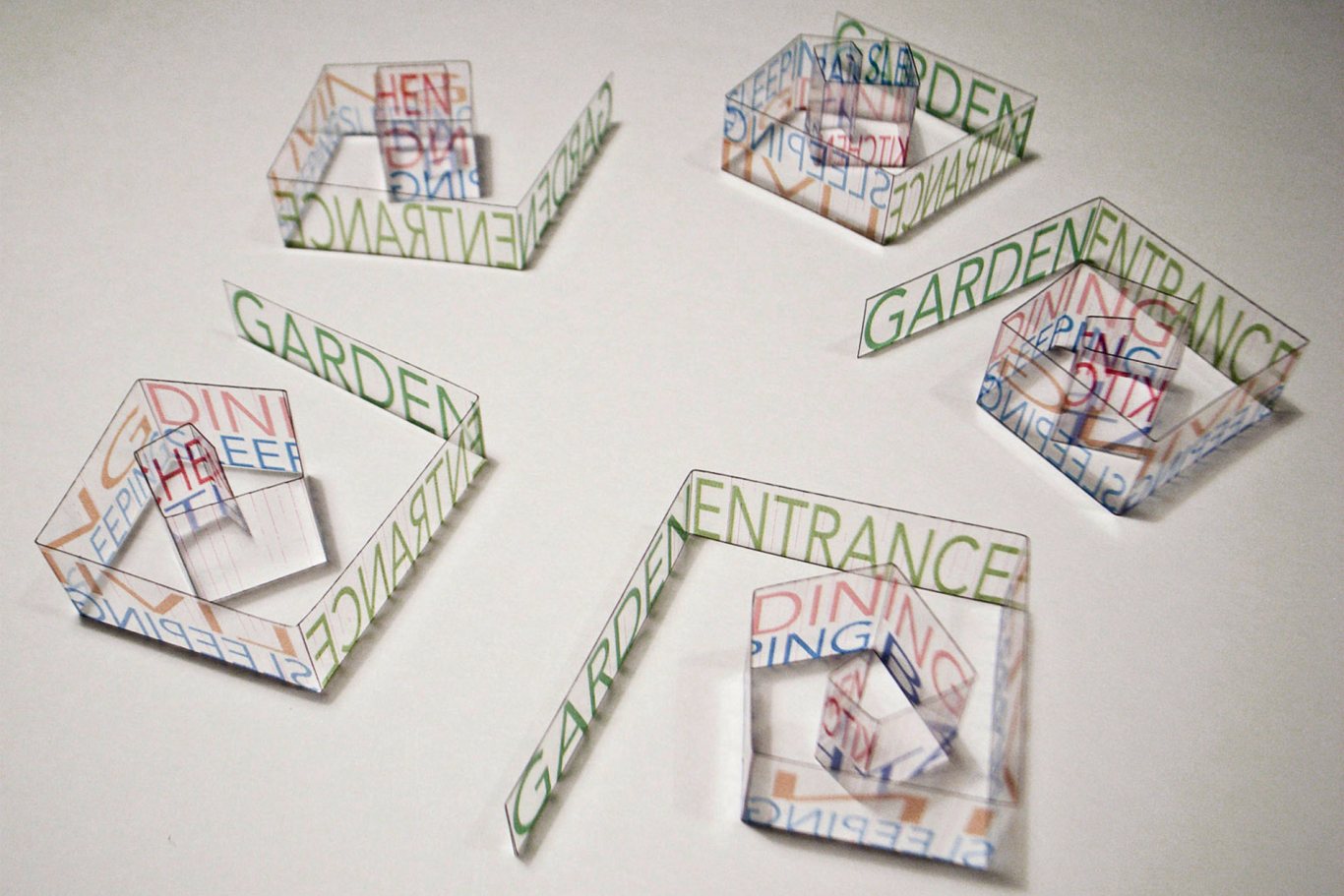土気 7
千葉県千葉市, 2010
7>11>7
Faced with the challenge to design 7 small affordable houses on one small site in suburban Tokyo, we proposed to turn the usual inside out.
Living happens as an interwoven string of events, the structural wall carries all information and with its porosity allows for endless discoveries and usages.
Albeit being relatively small, each house gains in size by layered views that turn selected parts of the neighbouring walls into backgrounds of framed live paintings.
千葉県千葉市, 2010
Type
住宅, マスタープラン
Status
基本設計
Team
フロリアン ブッシュ, 宮崎佐知子, 須藤朋之, 林祐希 (研修生)
Size
延床面積:
延床面積: (一軒当たり平均延床面積)
Structure
木造
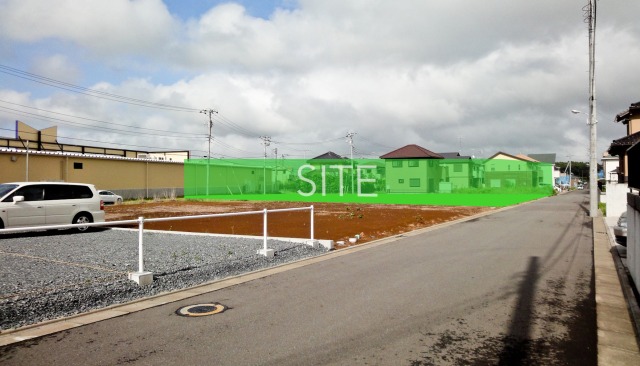
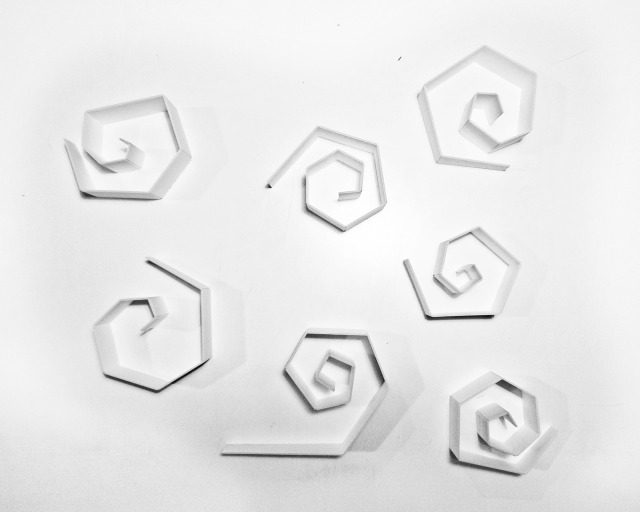
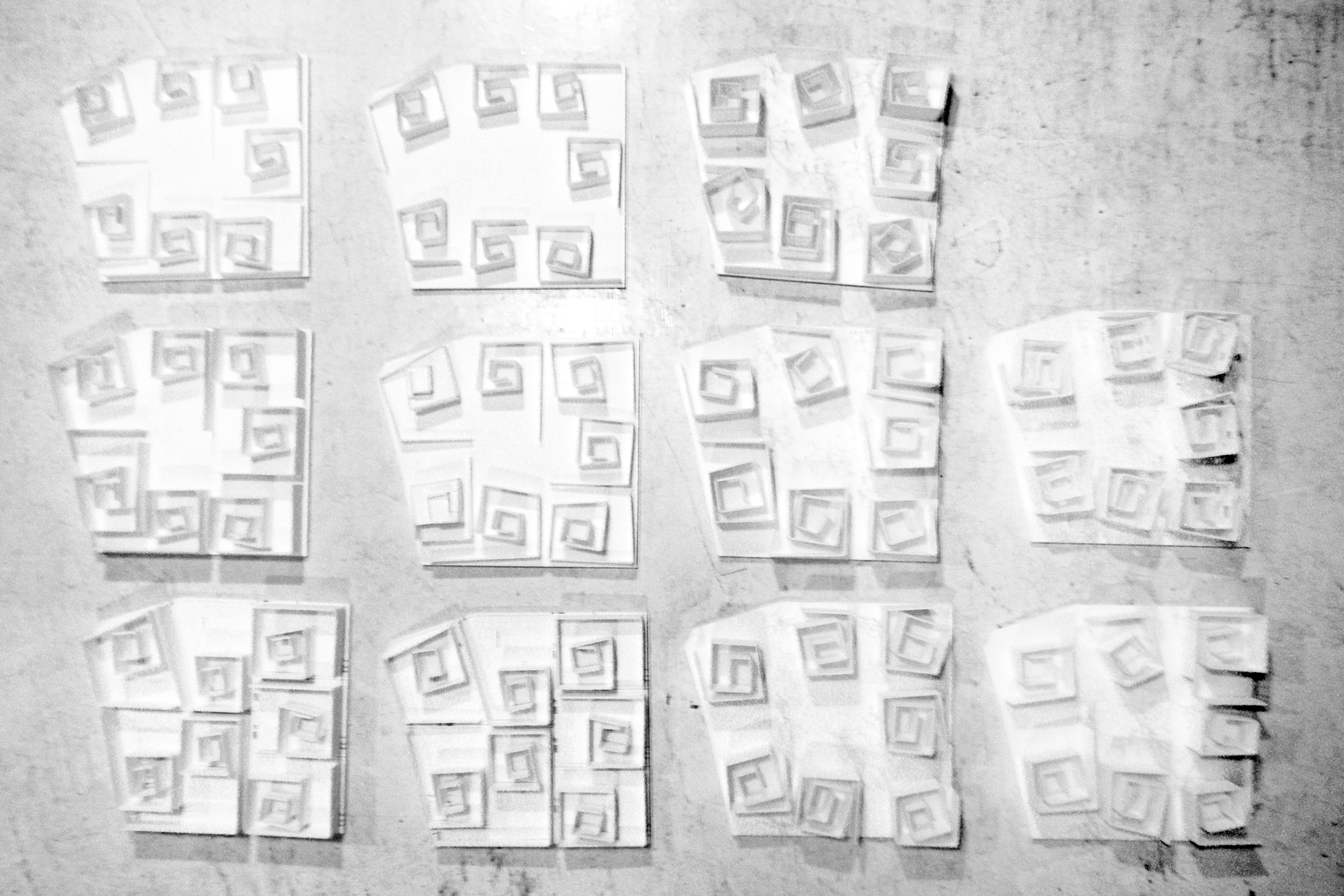
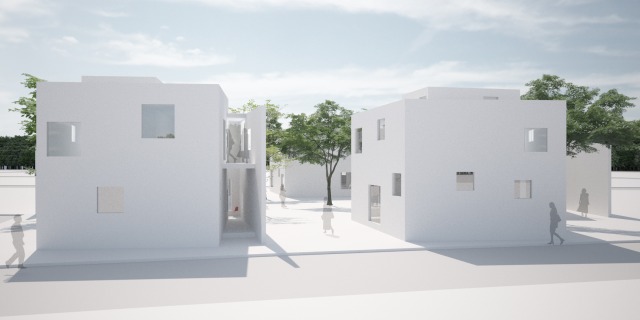
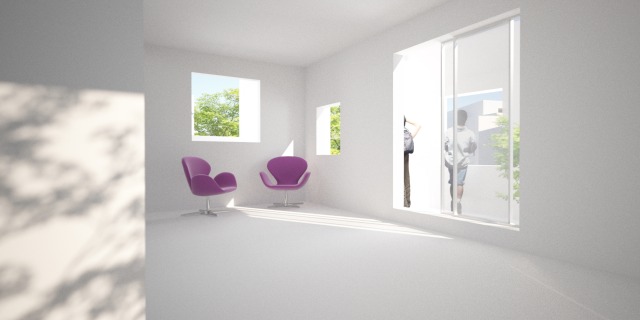
関連プロジェクト:
- 中富良野のW邸, 2022—2024
- 虚空のある家, 2022—2024
- 三番町の家, 2023—2024
- 昇, 2021—2023
- 有島のI邸, 2020—2023
- 永田台の「内にひらく家」, 2021—2023
- T 邸, 2021
- 伊豆高原のI邸, 2019—2021
- ヒラフ・クリークサイド, 2021
- 森の中の家, 2017—2020
- 神楽坂のYプロジェクト, 2017—2018
- ニセコのK邸, 2015—2017
- 千葉のS邸, 2011—2015
- 私たちのプライベートスカイ, 2013
- ヒラフのL邸, 2010—2013
- BL プロジェクト, 2012
- 吉佐美のA邸, 2009—2012
- 内にひらく家, 2011—2012
- 高田馬場の家, 2010—2011
- F&Fプロジェクト, 2011
- 斜面の家, 2011
- 土気 7, 2010
- 雪の中の二軒, 2009—2010
- 軽井沢の家, 2009
- RG プロジェクト, 2009
- ベルリン中央図書館, 2013
- F&Fプロジェクト, 2011
- 東京・デザイン・ウイーク, 2011
- 土気 7, 2010
- 自然の中の作戦, 2009
