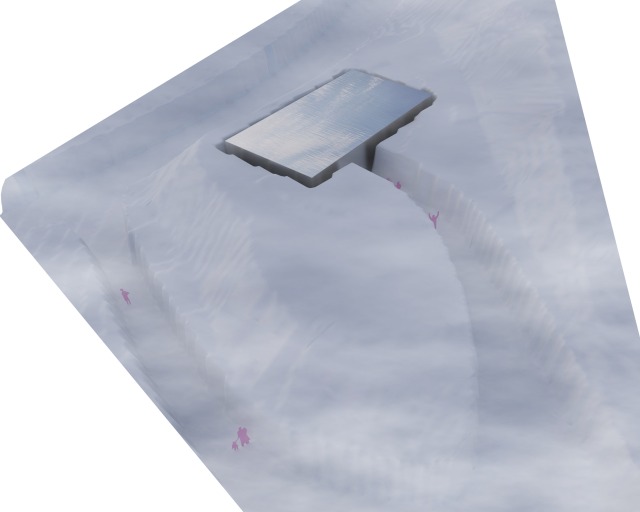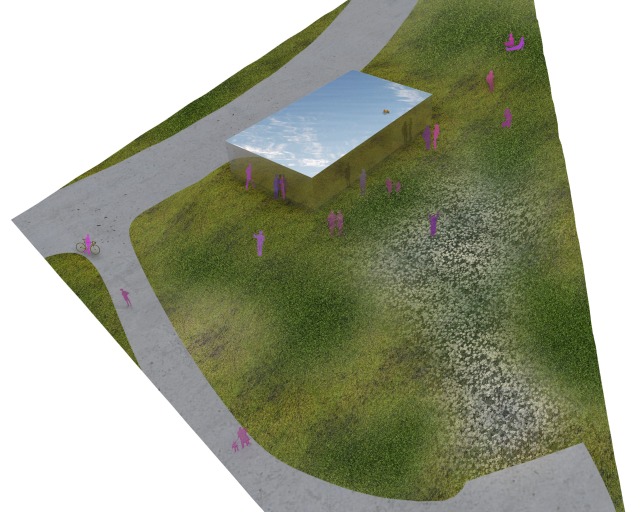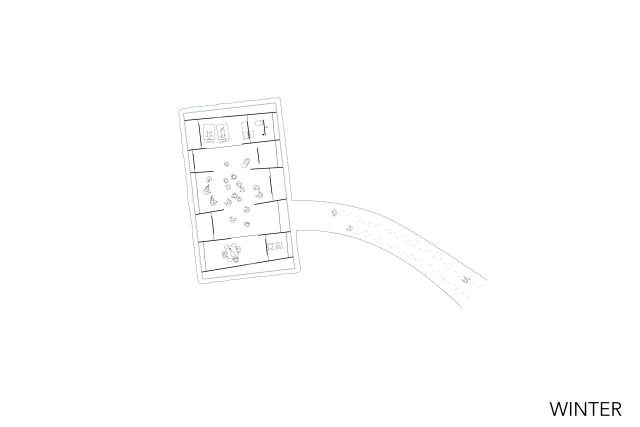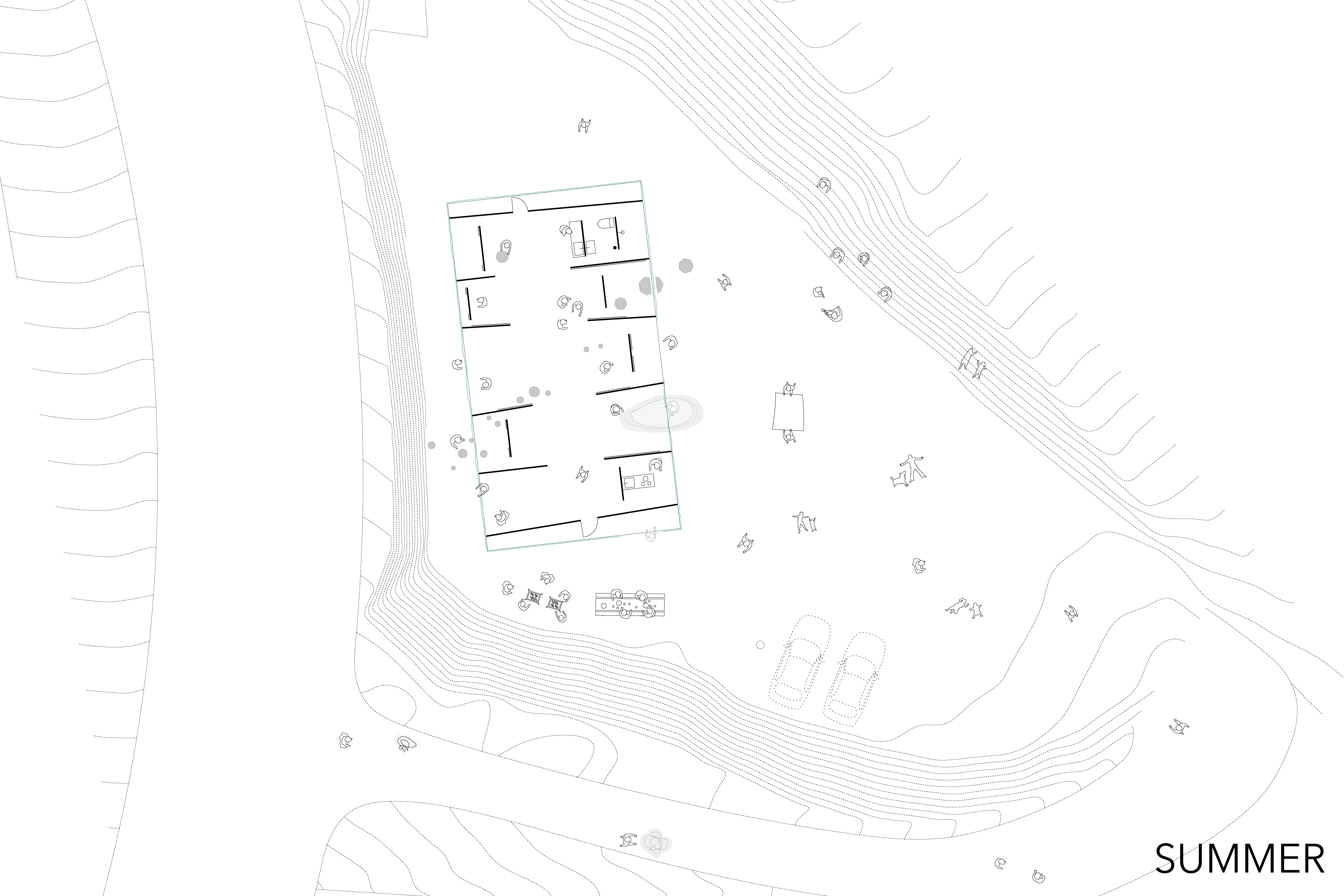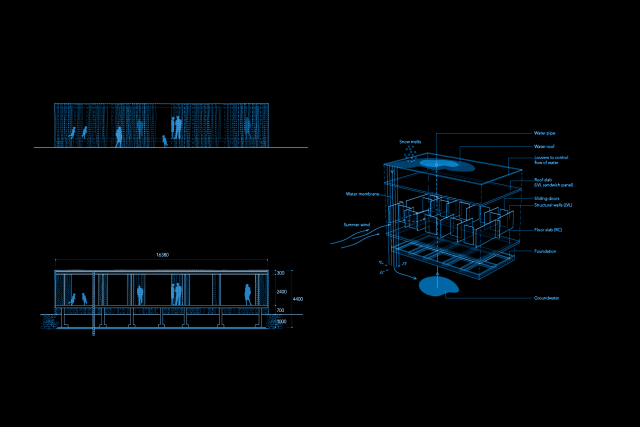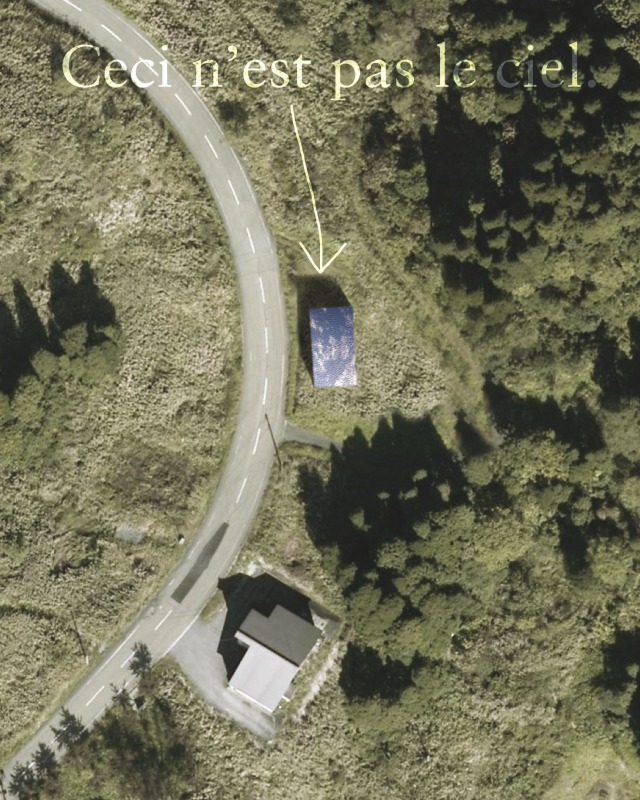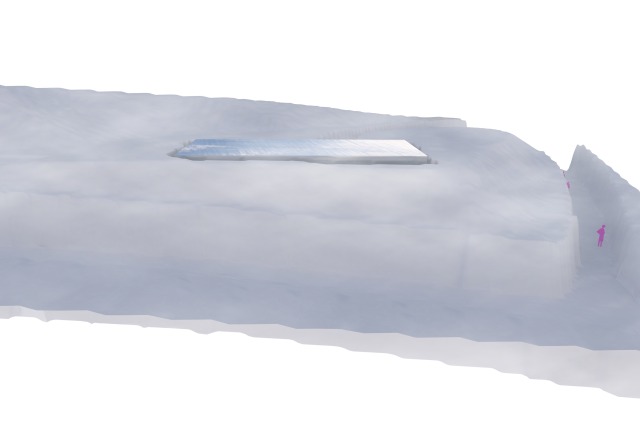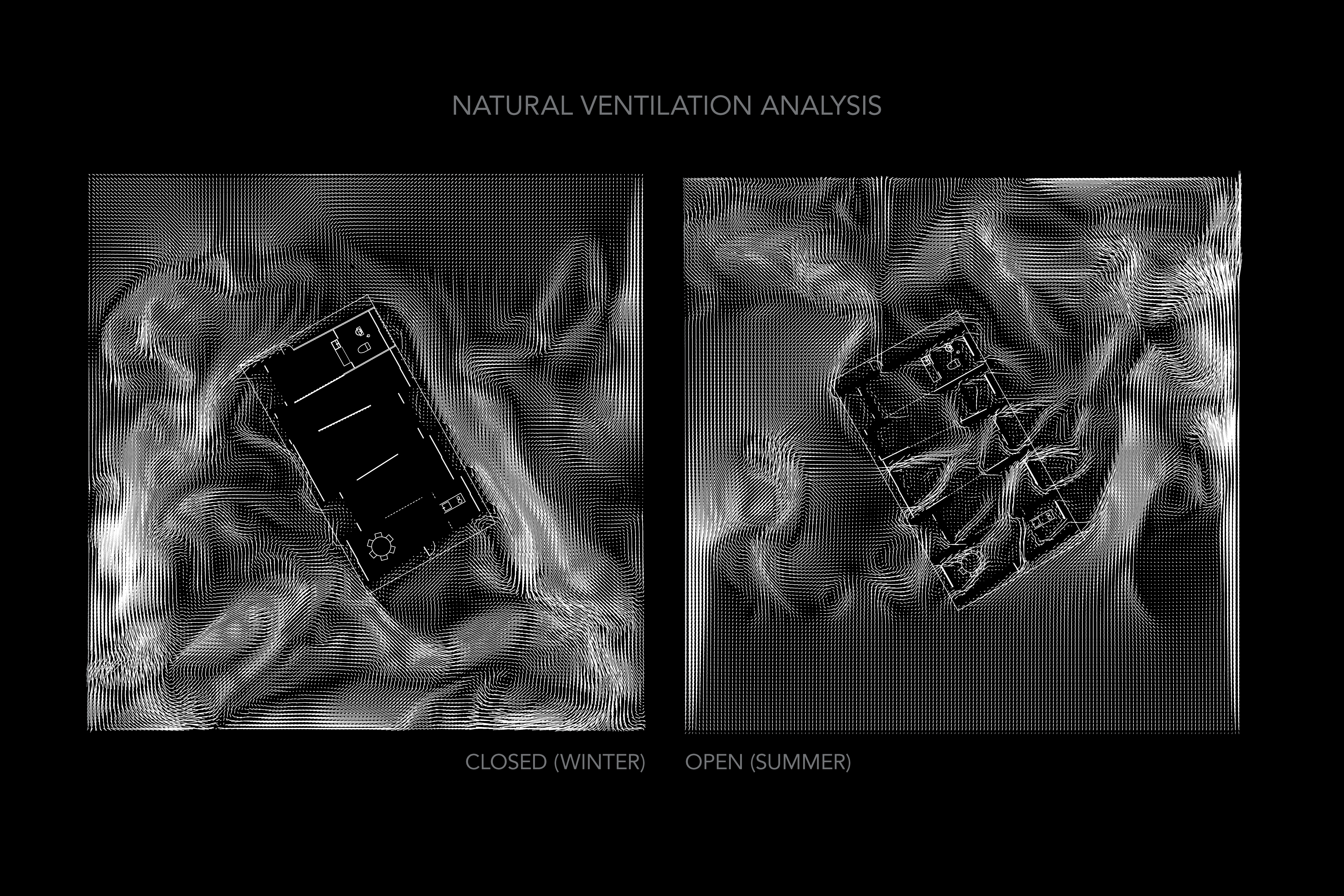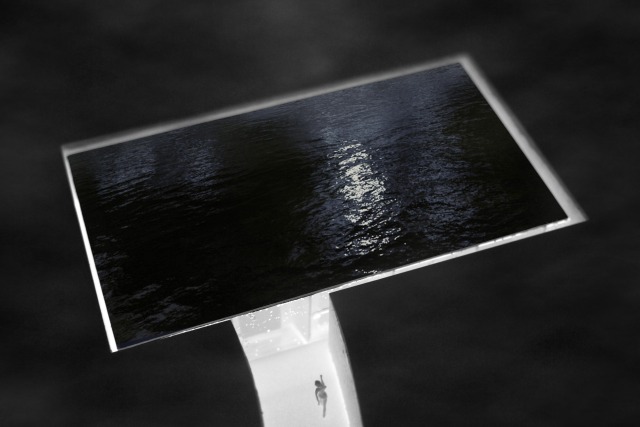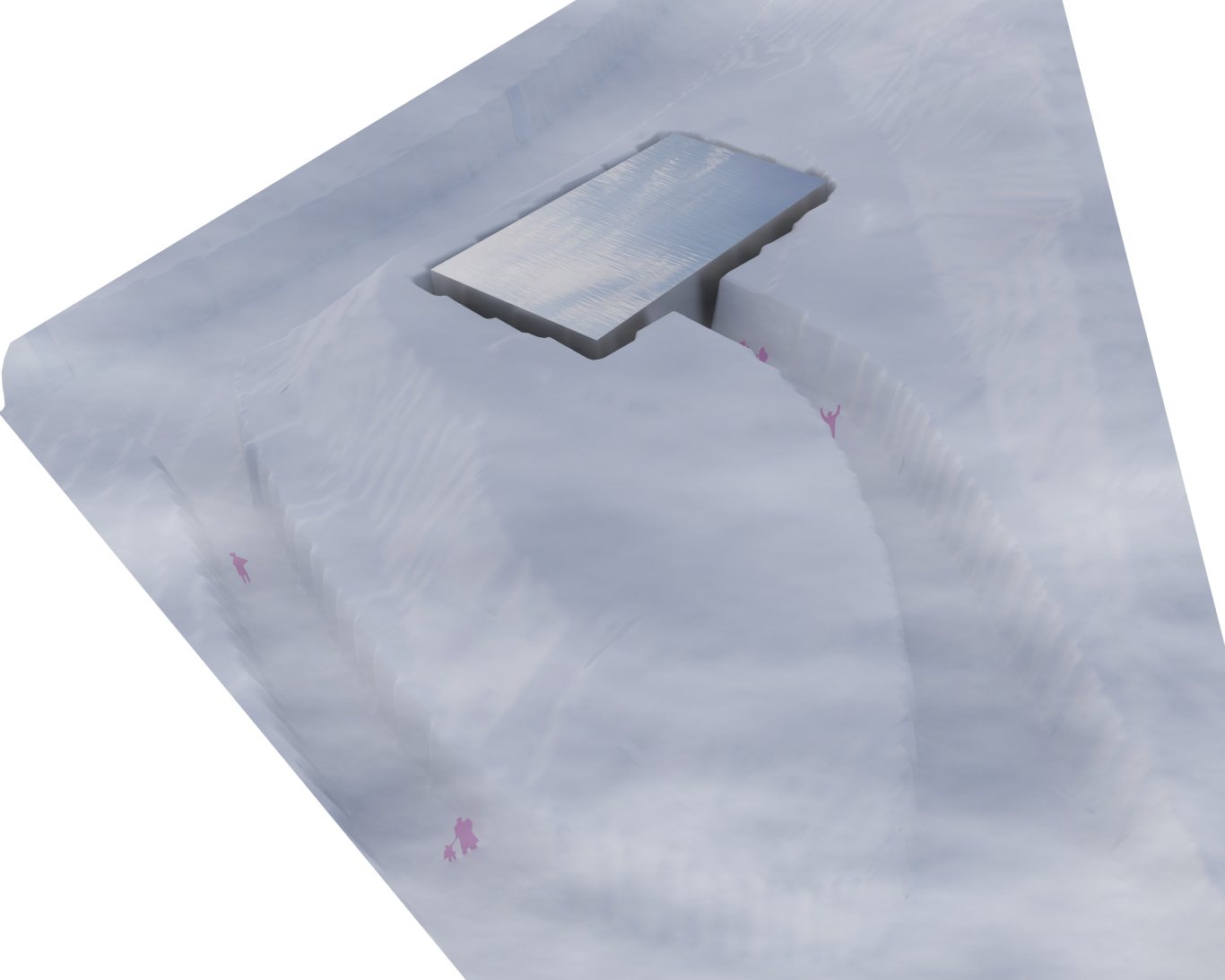越後妻有・オーストラリア・ハウス
中部地方越後, 新潟, 2011
This competition for the new Australia House, an artists-in-residence and exhibition gallery, was set in one of Japan’s most heavily snowed-in areas. One of the main tasks was a design that would keep the roof snow-clearance free and at the same time provide a comfortable space during the extremely hot summers.It turned out that exactly this is feasible with a very simple concept:
In a radically liberating move, we proposed a structure clad in water. Remotely reminiscent of irrigation techniques used in the area’s rice paddies, the abundant ground water is ‘borrowed’ to flow up the roof where it melts the snow in winter and cools the building in summer. Like a pool overflowing, the water then freely flows down the sides of the house before it oozes back into the ground.
In winter, the snow is melted by the relatively warm ground water and thus never gets a chance to accumulate. In summer, the slowly flowing cool ground water reflects the sun and the water curtain façades cool the breezes going through the building.
In contrast to the widespread scarcity of water in Australia, the Australia House in Niigata is a house of water where centuries of technology found in the rice paddies the area is famous for are turned into a locally sustainable environment of cultural exchange.
中部地方越後, 新潟, 2011
Type
Status
Team
フロリアン ブッシュ, 宮崎佐知子, 須藤朋之, 山脇ももよ, 安井尚, エディス プラコソ
コラボレーション: 熊本ウェイン
構造: OAK (新谷眞人, 川田知典)
設備: ymo (山田浩幸, 賀川尚美)
環境: ymo (山田浩幸, 賀川尚美)
Size
延床面積: 130 m²
Structure
