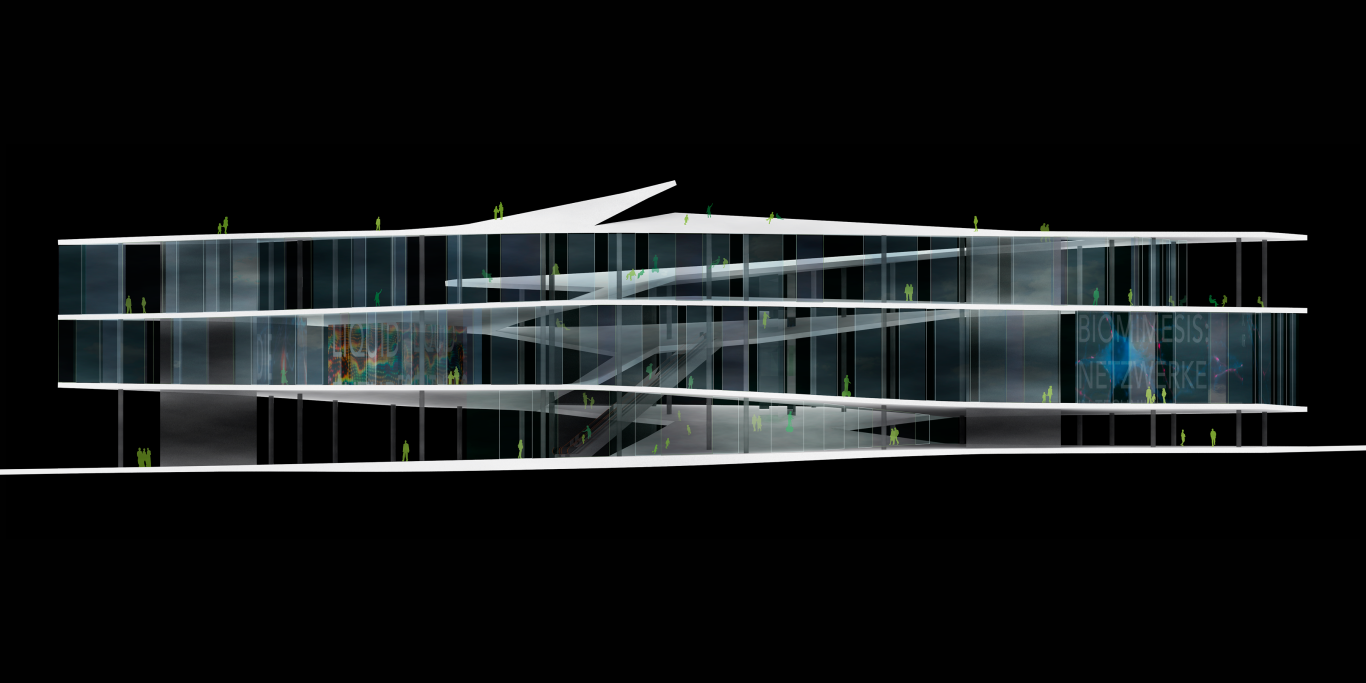ベルリン未来館
ドイツ, ベルリン, 2012
Adjacent to the new building for the German Ministry of Education and Research , this competition – ambitiously called Haus der Zukunft (“House of the Future”) – called for a building to showcase the innovative powers’ designs for and of tomorrow’s life.
Arguably one of the brief’s strongest points was the sense of uncertainty it conveyed, the clever admission that the future was not a projectable piece of fixedness. Rather than a building, FBA proposed a place where the city seamlessly continues into an open urban landscape of ever-changing usages.
FBA’s proposal is an architectural framework allowing a diversity of likely and unforeseeable scenarios to become part of the urban surroundings. Its high transparency towards the outside continuous in an oblique world of discoveries inside.
The spatial complexity is based on a simple manoeuvre: The site’s triangle is sliced open at its centroid, the resultant edge pulled up and connected with an edge of a similar sliced piece on top. The space that results when repeating this process opens up a continuous inside of exhibition and gallery, event and office spaces.
What seem to be slopes are in reality close to horizontal inclined planes which, because of the architecture’s generous scale, create ways of shared access and circulation for all. And yet, in spaces that defy the comfort of the customary, the future’s uncertainty is always present.
The House of the Future, as an architecture open to absorb and collect from all sides, with no clear or prescribed path but a myriad of possible discoveries, is in itself a diagram of the future.
ドイツ, ベルリン, 2012
Type
Status
Team
フロリアン ブッシュ, 宮崎佐知子, 須藤朋之, 山脇ももよ, 宮本哲, 髙橋卓, エディス プラコソ, 安井尚
構造: Werner Sobek Stuttgart (ヴェルナー ゾーベック, フロリアン ガウス)
環境: Werner Sobek Greentech Stuttgart (ヴェルナー ゾーベック, Ute Helbich, Valentin Brenner)
ランドスケープ: Hunck und Lorenz, Hamburg (Heike Lorenz, Kathrin Behling)
Vertical Engineering: ARUP (ピーター トムリンソン)
積算: HPP International Berlin (Achim Jedelsky)
Size
延床面積: 15,023 m²
Sun Lake: 2,000 m² (ソーラーパネル(歩道可能))
Roof Gallery: 1,500 m² (屋外展示空間)
Flower field: 1,500 m² (屋上緑化(ルーフガーデン))
Structure
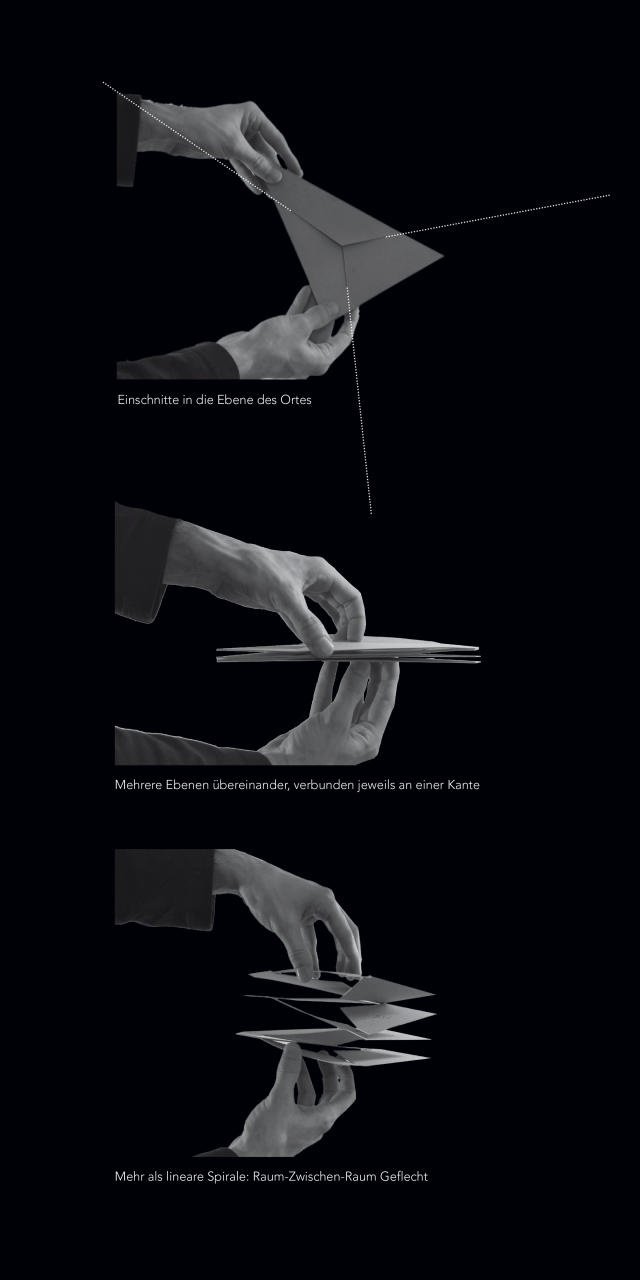
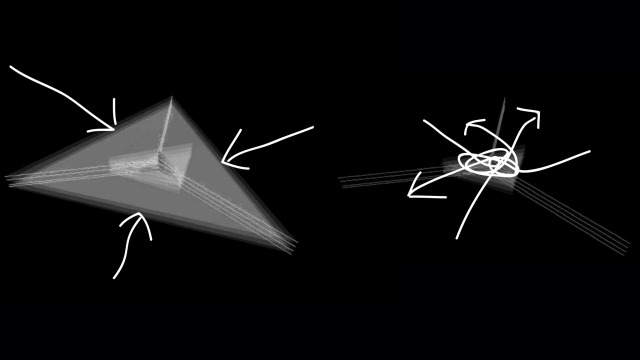
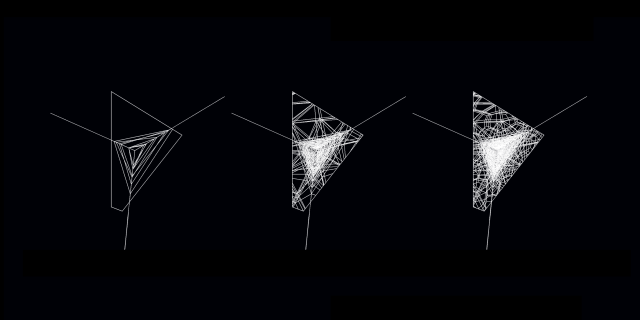
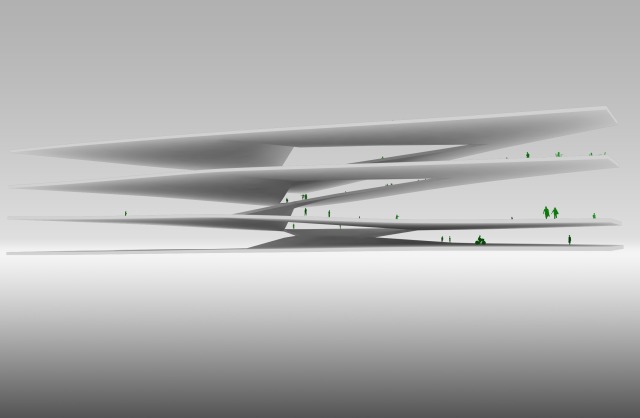
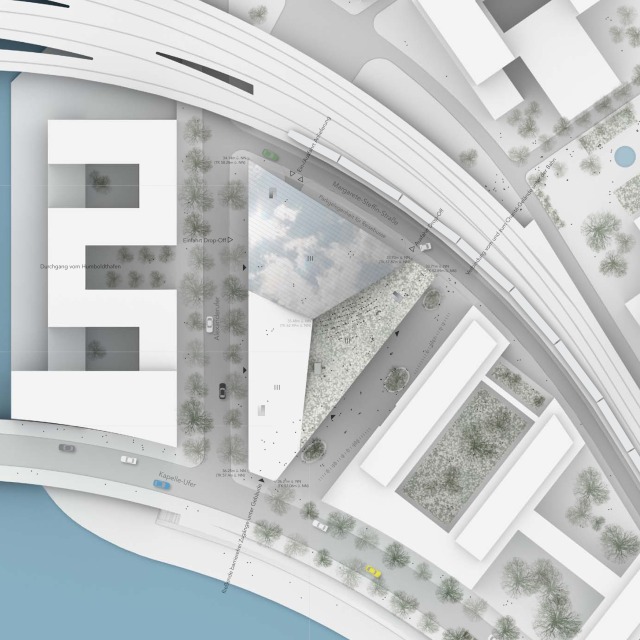
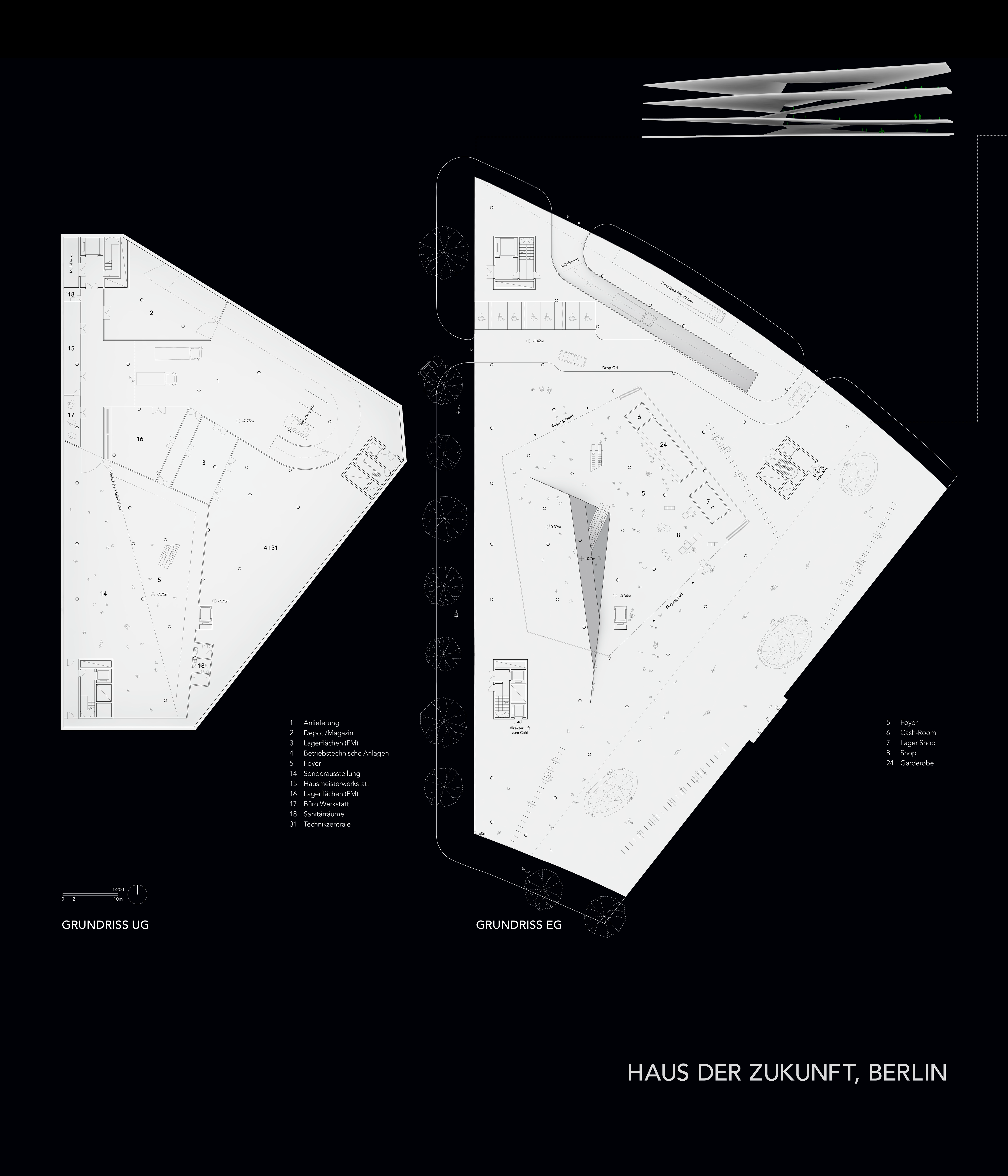
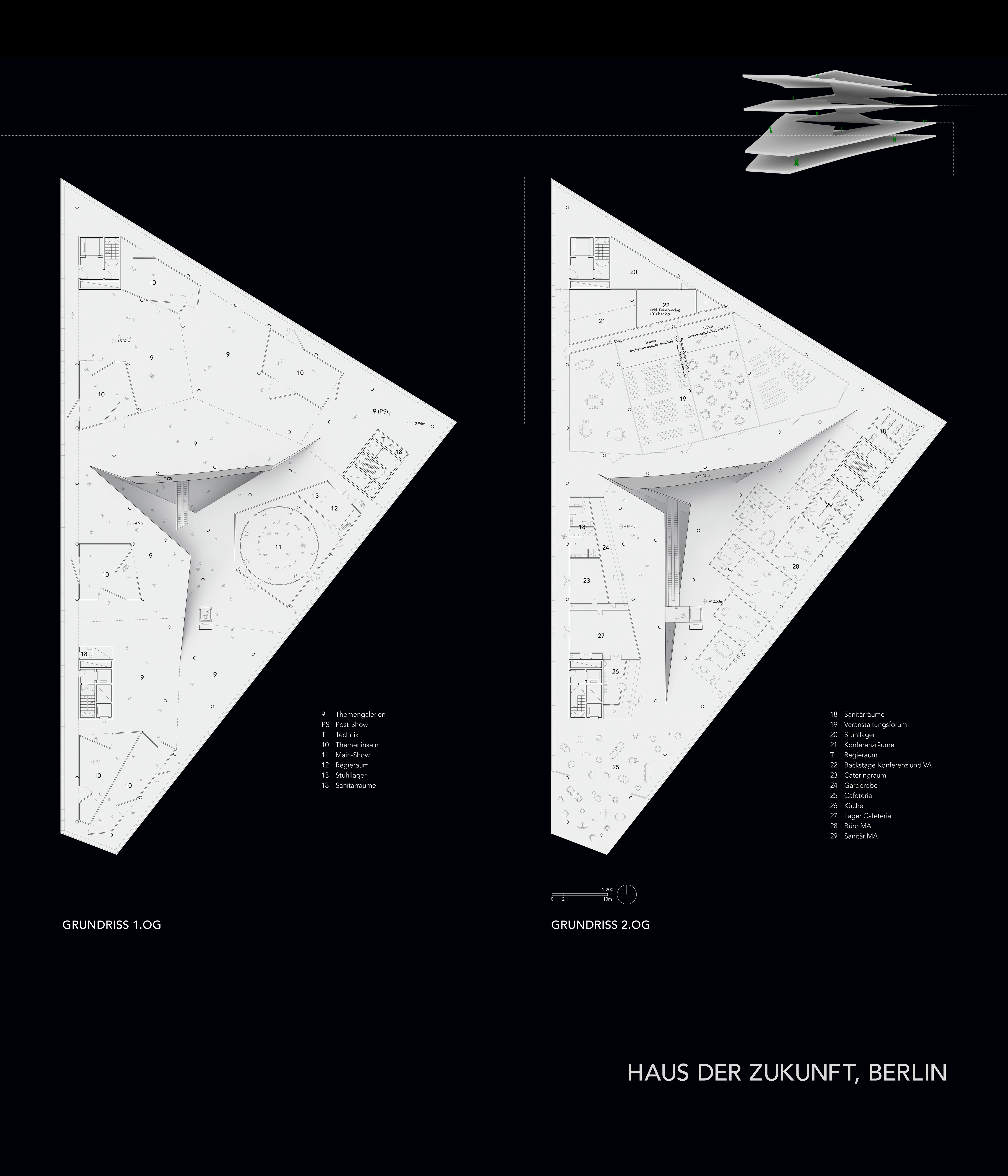
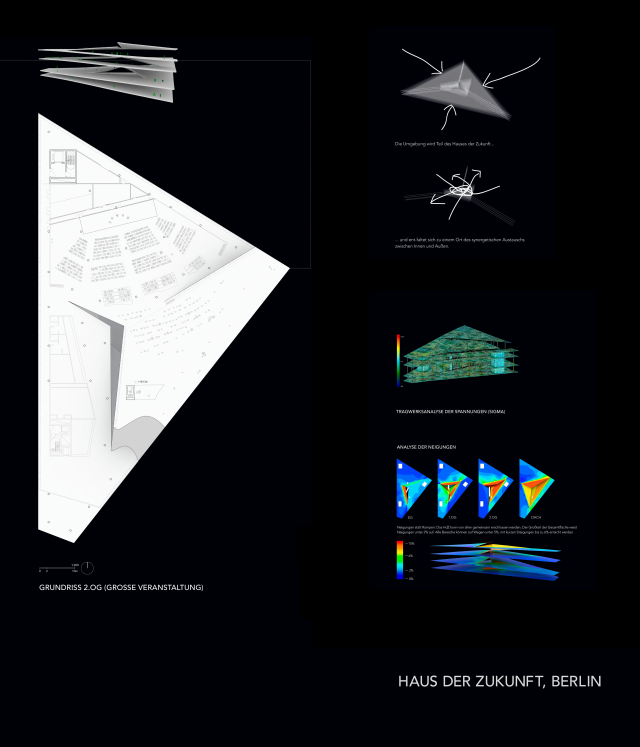
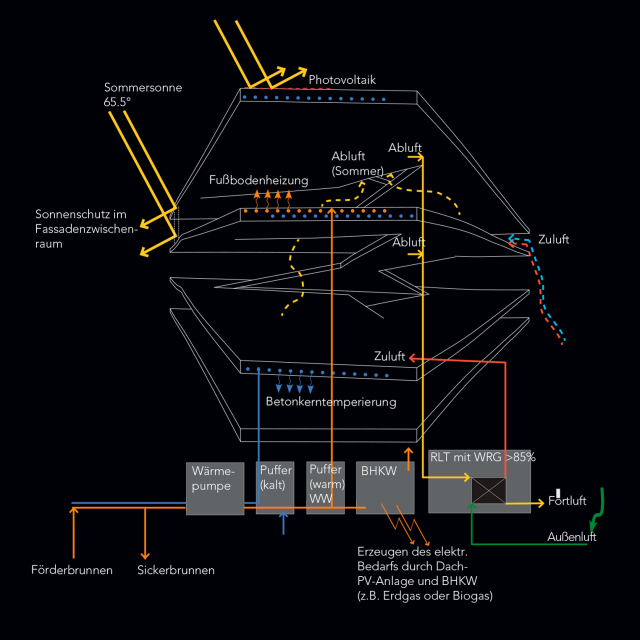


publications
関連プロジェクト:
- ニュルンベルク・コンサート・ホール, 2017
- 浮競技場, 2016—2017
- カウナス・サイエンス・アイランド, 2016
- リマ市立美術館, 2016
- 多賀町中央公民館, 2015
- グッゲンハイム・ヘルシンキ, 2014
- 太田市文化交流施設, 2014
- 伊豆の国市伝統芸能会館, 2013
- 同志社大学チャペル, 2012
- ベルリン未来館, 2012
- ドバイの輪, 2009
- I'T, 2019
- カウナス・サイエンス・アイランド, 2016
- リマ市立美術館, 2016
- K8, 2014—2015
- デトロイト・高架橋・ギャラリー, 2014
- ハンガリー音楽博物館, 2014
- グッゲンハイム・ヘルシンキ, 2014
- 太田市文化交流施設, 2014
- 台中市立文化センター, 2013
- ベルリン未来館, 2012
- 東京デザイナーズウィーク アート・ギャラリー, 2011
- 東京・デザイン・ウイーク, 2011
- RG プロジェクト, 2009
- 東京・ベルリン|ベルリン・東京, 2006
