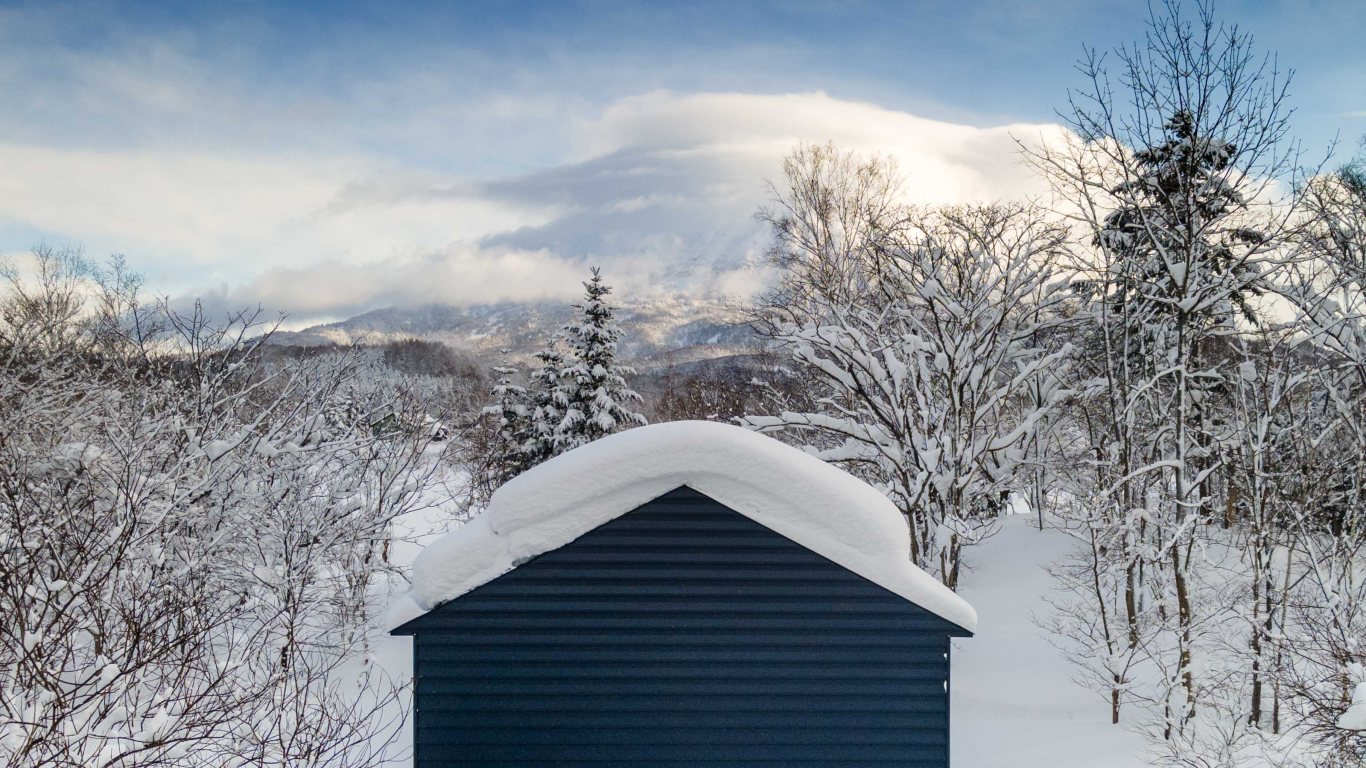有島のI邸
北海道ニセコ町有島, 2020—2023
One of FBA’s first projects to start, rather than stop, in the pandemic, House I in Arishima is a testament to rediscovered focus. Forced to travel domestically as countries around the globe began to shut their borders, the clients found FBA by staying in one of our projects in Hokkaido.
Nuances
Located a few kilometres away, in a yet barely developed area just outside Niseko town, the site they found is similar but not as straightforward. Instead of the clear “great” versus “clutter” views, it has a much more nuanced mix of closed and open, near and far. Towards the east, Mt Yotei is the obvious target. As we look towards Yotei, right at our feet, a small brook, the remnant of a former irrigation canal, is the demarcation between our and the neighbouring land sloping upwards behind the water. Although Mt Yotei is in front of us, the deciduous trees on the slightly higher ground on the other side of the brook mean that Yotei is in a game of seasonal hide and seek. And so are, albeit not as prominent, Mt Annupuri to the north and Mt Konbu to the south.
Reflect and Focus
While it is clear that the complexity of the site is best appreciated from a range of different heights, the need to focus brings the solution. As the world wades through unchartered territory, supply chains dry up, construction costs soar. One of the pandemic’s few good consequences: people begin to reflect.
After weeks of studies how the outside should fill the interior trajectory, clients and architect reach the conclusion that all we really need is a large place to cook and eat — embedded in the surroundings.
We propose a viewing platform on top of everything else. This “everything else” consists of the functions that can, perhaps should be divided: storing, washing, sleeping. Placed on the ground level, bath and bedroom capture the sounds and views immediately around us.
Gallery
Climbing up the stairs feels like walking into the outside. Penetrated solely by the core of the staircase and an island for cooking and dining, both stopping at hip height, the upper level is an unexpectedly large volume. The white lime plaster of walls and roof seem to absorb the ever-changing colours of the surroundings. Light is pouring in from the sides. As though they were hung on the walls, five square openings of different sizes turn our viewing platform into a gallery of the outside.
北海道ニセコ町有島, 2020—2023
Type
Status
Team
フロリアン ブッシュ, 宮崎佐知子, 重村茉代, 島玲旺, ヨアキム ナイス, C. バウムガーテン, 大澤祐太朗
構造: 川田知典構造設計 (川田知典)
施工: 脇坂工務店
Size
延床面積: 98 m²
テラス部分: 26 m²
Structure
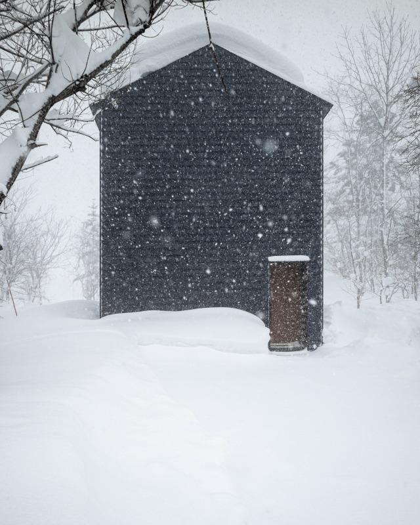
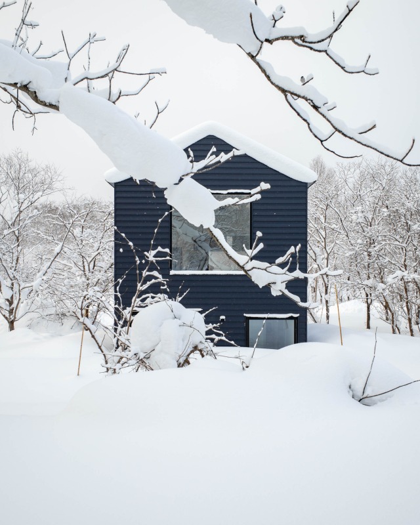
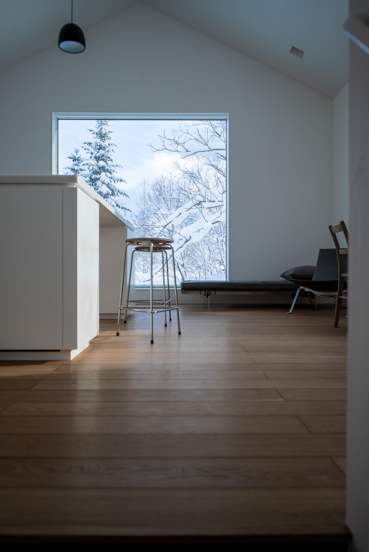
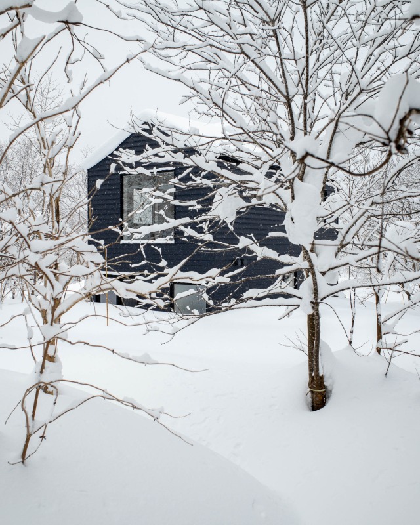
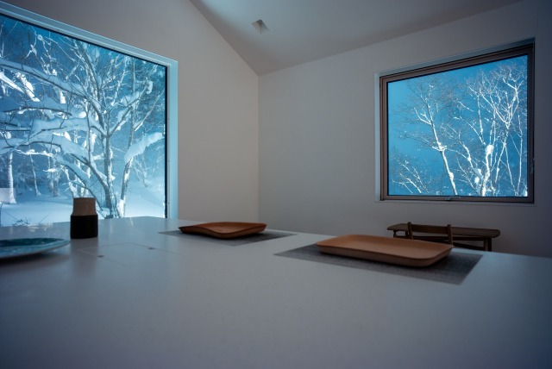
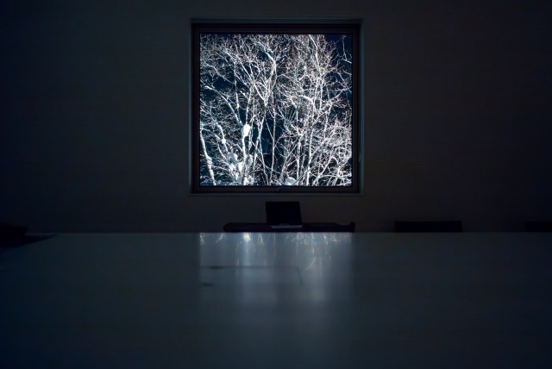
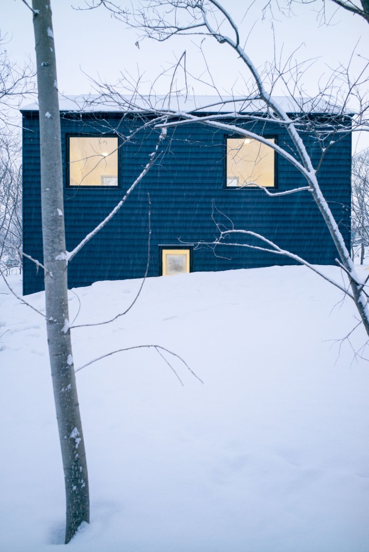
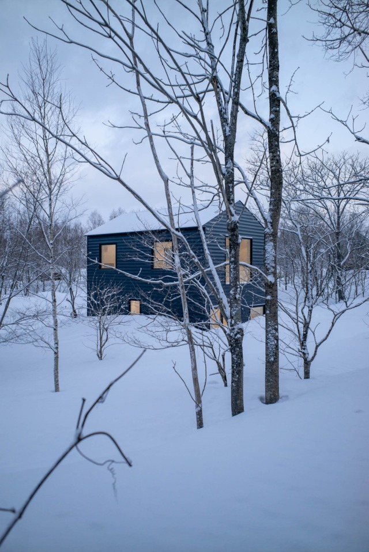
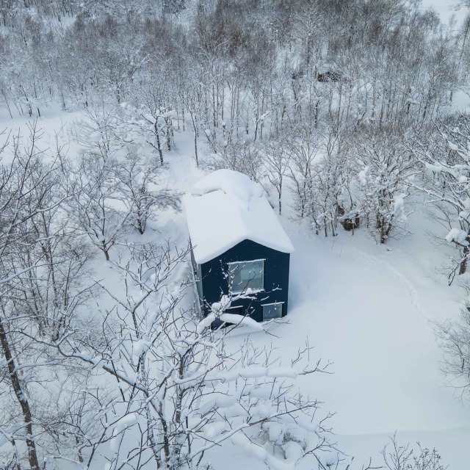
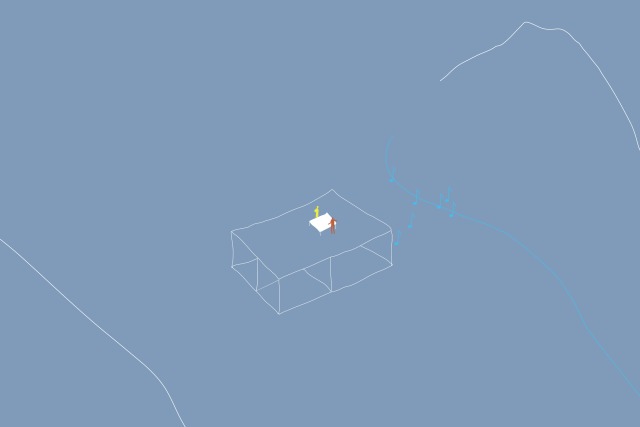
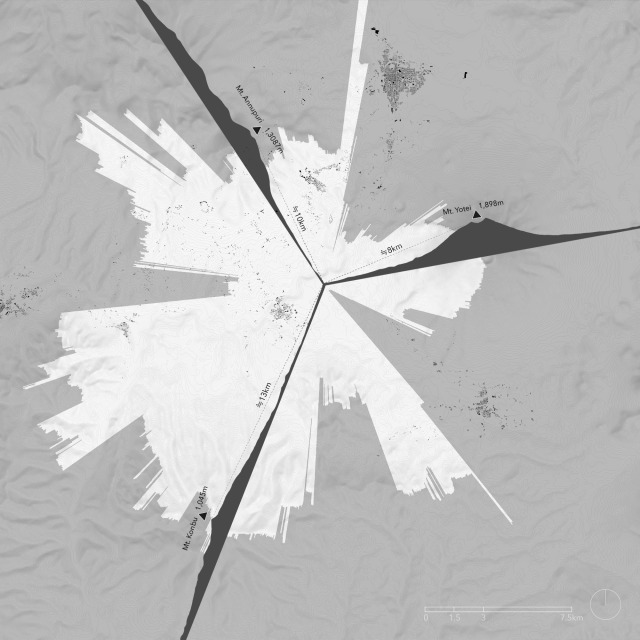
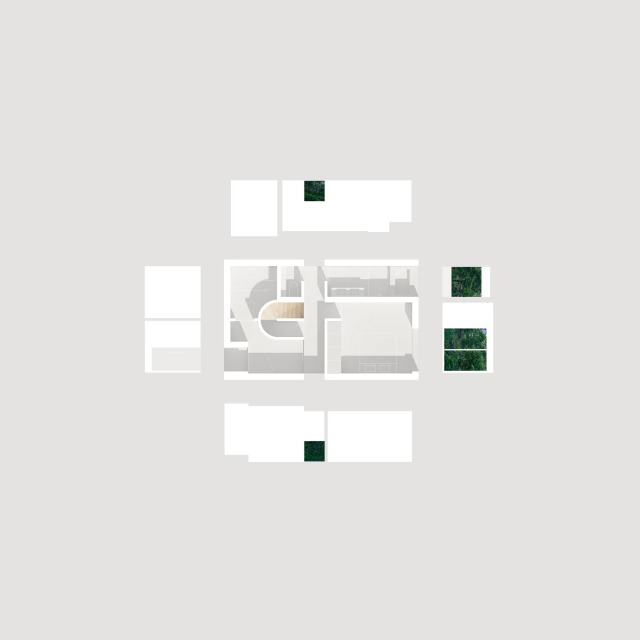
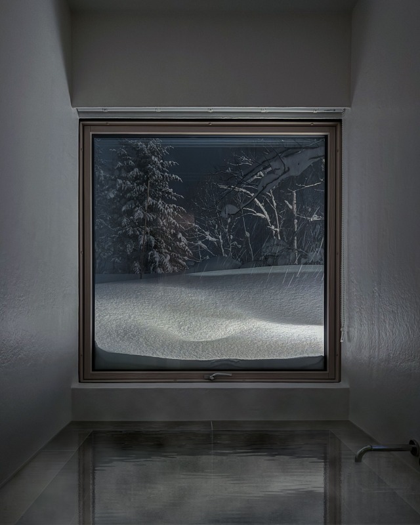
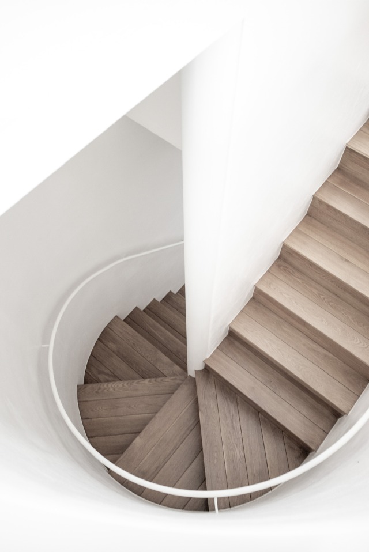
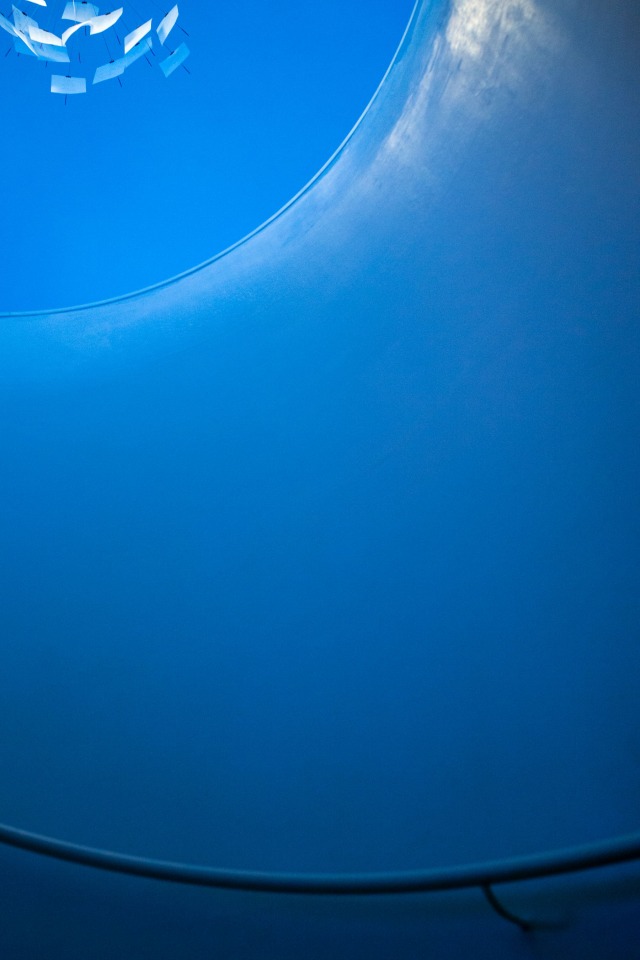
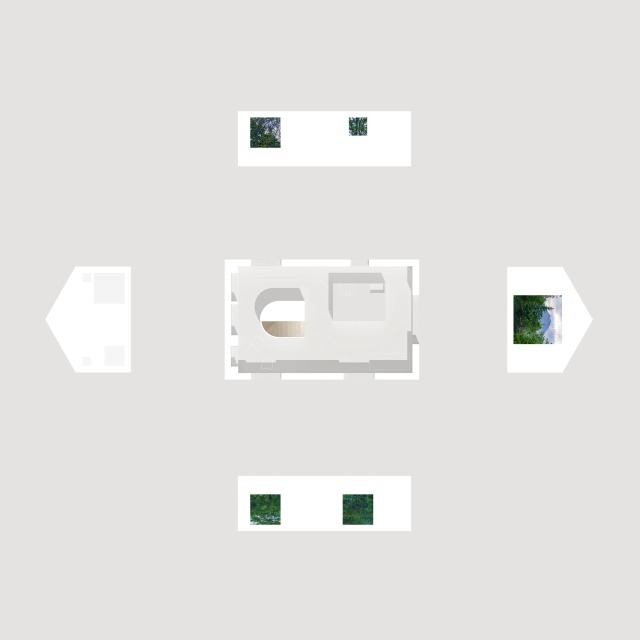
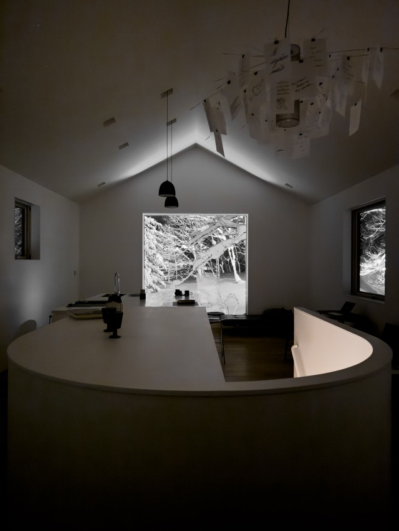
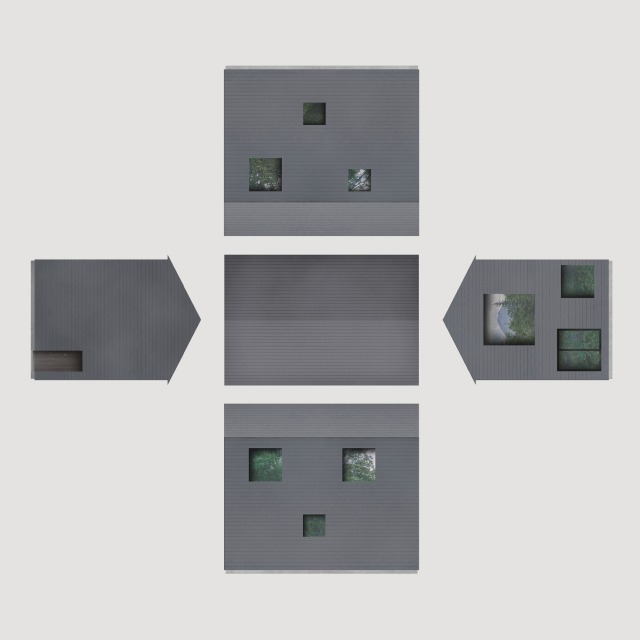
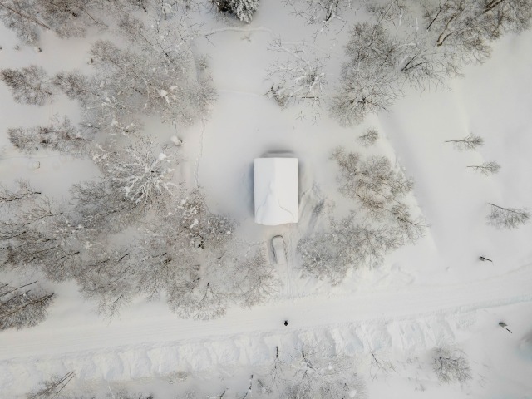
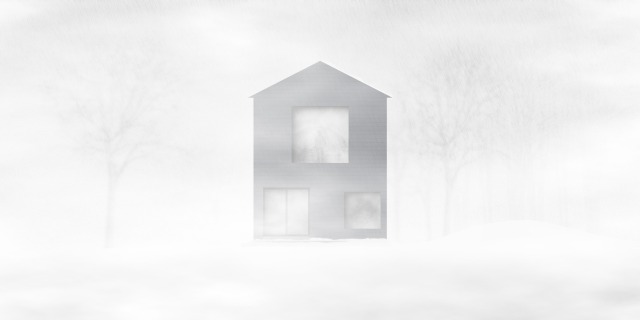
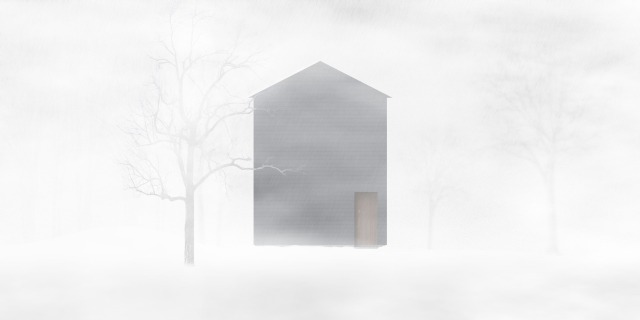
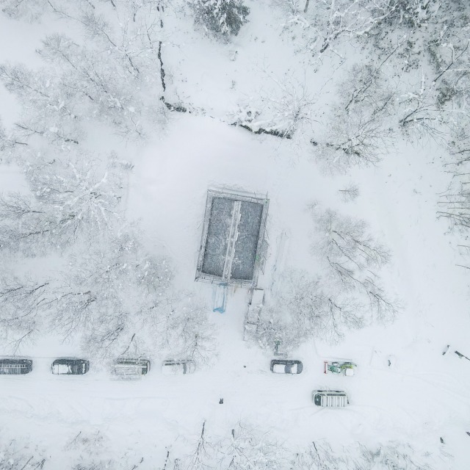
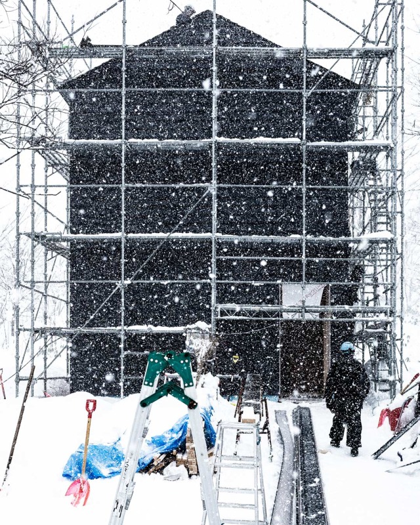
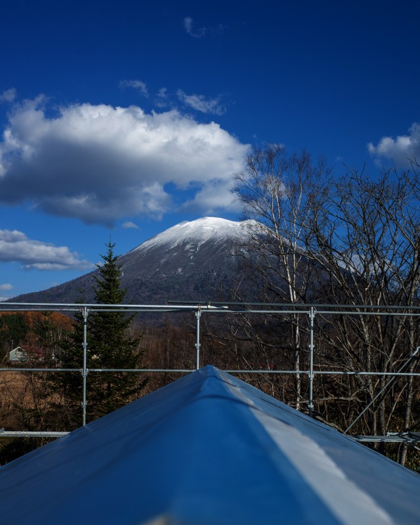
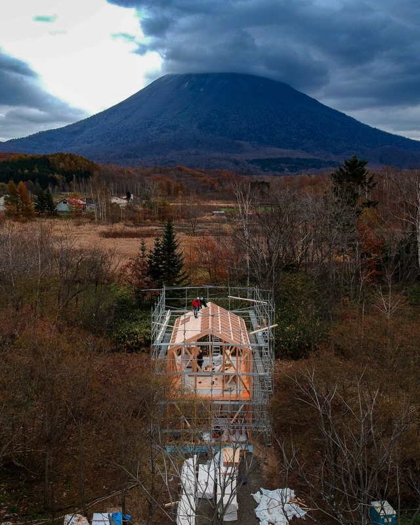
関連プロジェクト:
- 中富良野のW邸, 2022—2024
- 虚空のある家, 2022—2024
- 三番町の家, 2023—2024
- 昇, 2021—2023
- 有島のI邸, 2020—2023
- 永田台の「内にひらく家」, 2021—2023
- T 邸, 2021
- 伊豆高原のI邸, 2019—2021
- ヒラフ・クリークサイド, 2021
- 森の中の家, 2017—2020
- 神楽坂のYプロジェクト, 2017—2018
- ニセコのK邸, 2015—2017
- 千葉のS邸, 2011—2015
- 私たちのプライベートスカイ, 2013
- ヒラフのL邸, 2010—2013
- BL プロジェクト, 2012
- 吉佐美のA邸, 2009—2012
- 内にひらく家, 2011—2012
- 高田馬場の家, 2010—2011
- F&Fプロジェクト, 2011
- 斜面の家, 2011
- 土気 7, 2010
- 雪の中の二軒, 2009—2010
- 軽井沢の家, 2009
- RG プロジェクト, 2009
