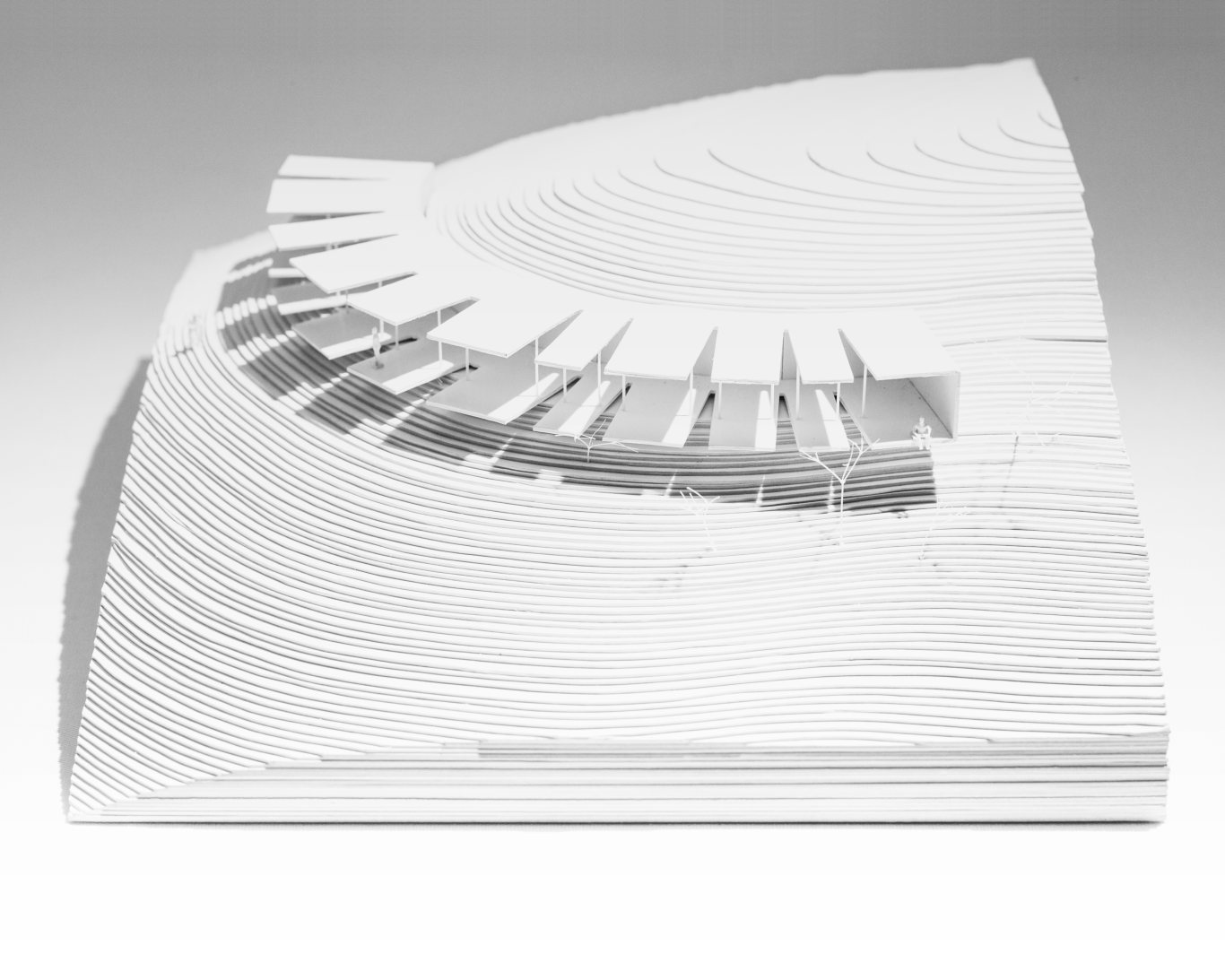軽井沢の家
軽井沢, 2009
From Pure Form to Adaptive Formation
形よりも形成
The clients challenged FBA with a very straightforward brief: “We are going to hop on a train out of Tokyo and after 45 minutes, all we want to see is greenery.” The other challenge was the site: Almost disturbingly beautiful. Over 5000 square metres on the top of a hill sloping down to a creek with a protected park on the other side of that creek. This was the outset for strategies of a summer residence where the vegetation becomes the building.
We proposed an almost invisible building that lets the forest and greenery be the protagonist.
The site is accessed at its highest point, a plateau with beautiful tall trees. As the building hides behind that plateau, in the slope that leads down to the water, one is greeted by a pristine forest. Walking along a path that leads down the slope, this House in Karuizawa begins to appear. What at first seems a platonic volume is opening up following the site’s curved contours. The ‘branches’ thus generated become individual rooms, held together by a spinal hall and separated by green walls, the greenery growing between and around these ‘branches’.
軽井沢, 2009
Type
Status
Team
フロリアン ブッシュ, ジョン ドイル
Size
延床面積: 218 m²
Structure
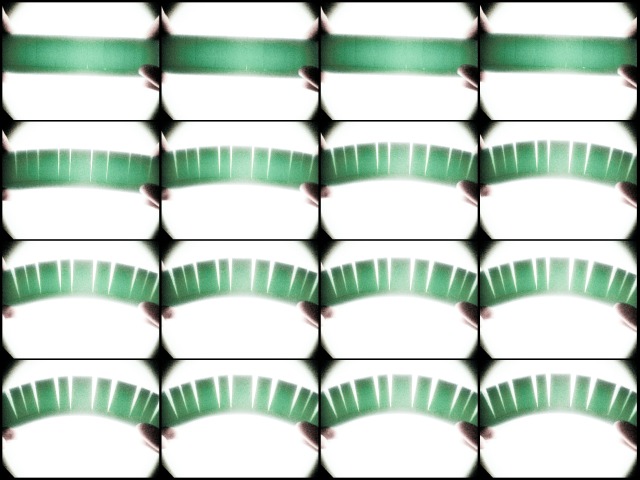
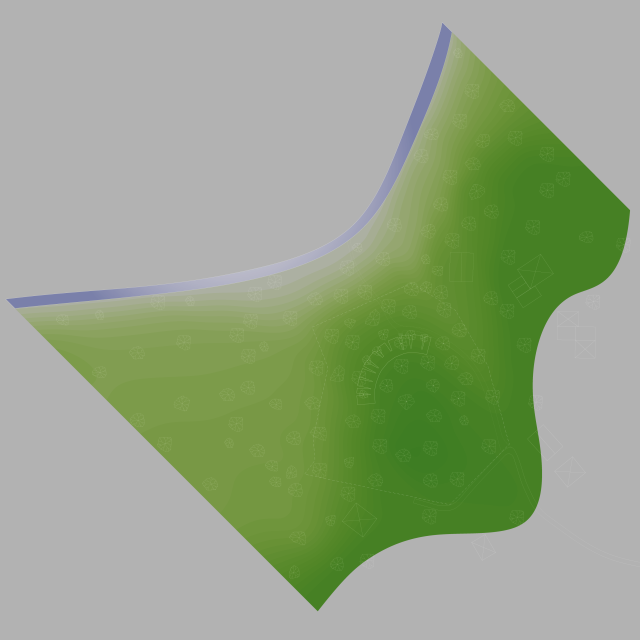
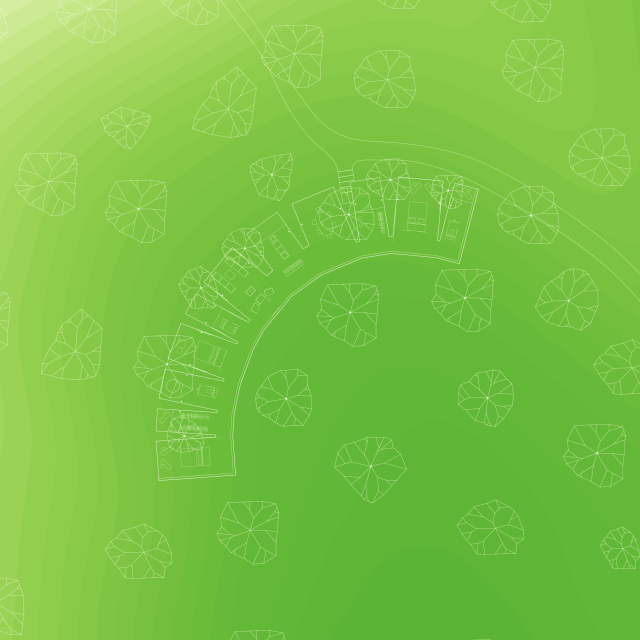
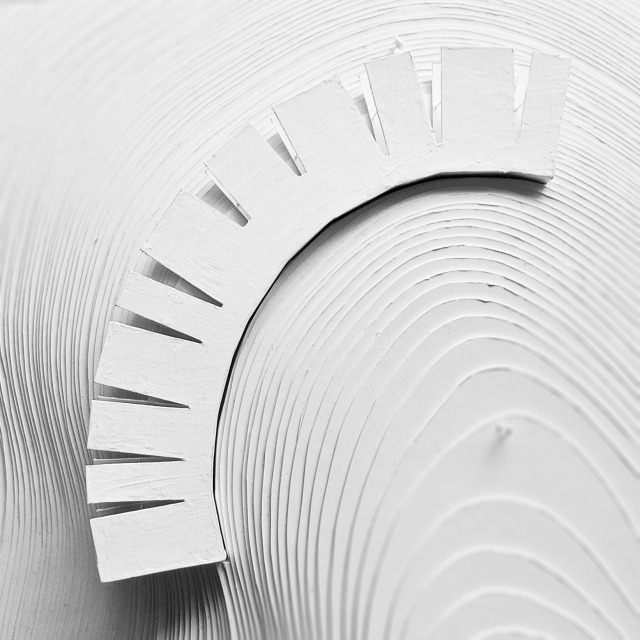
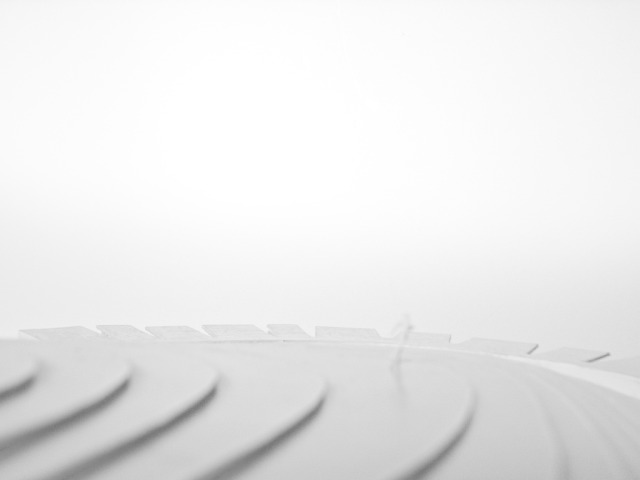
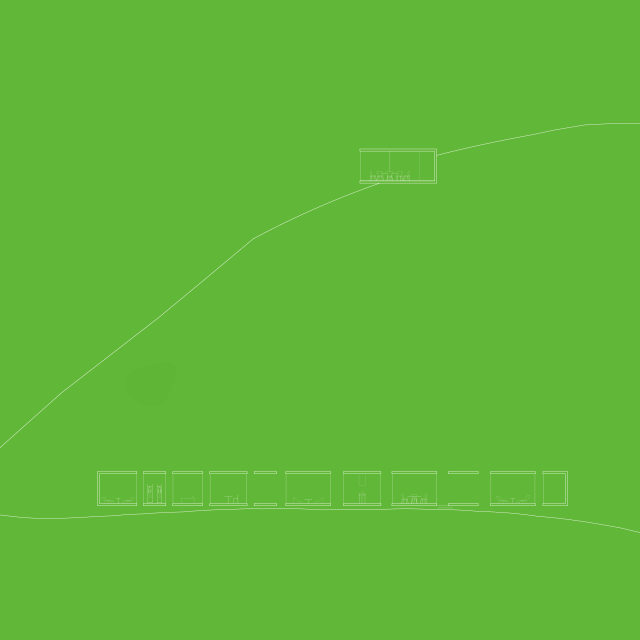
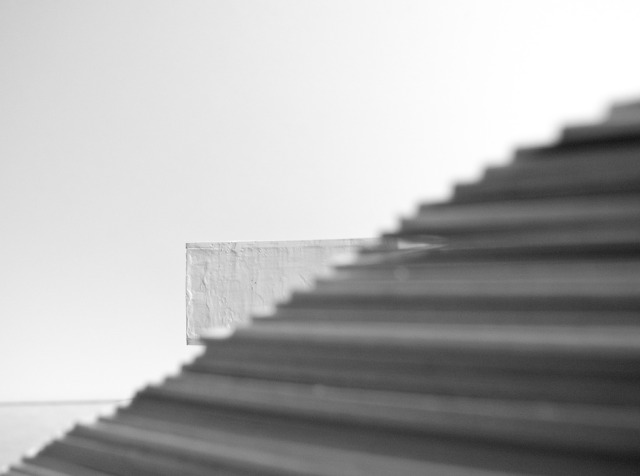
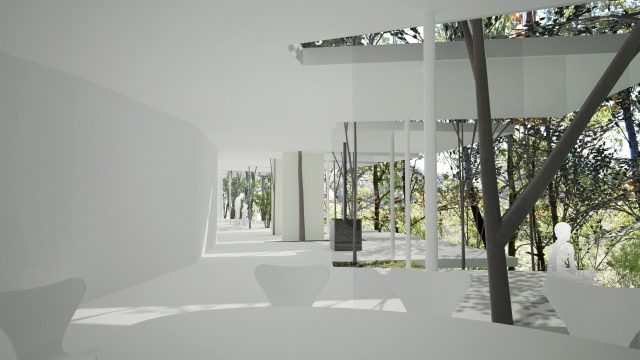
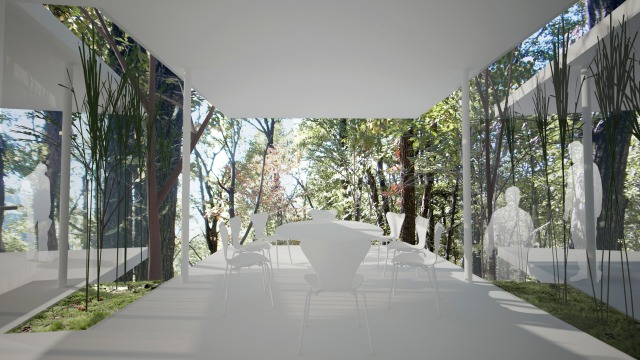
publications
関連プロジェクト:
- 虚空のある家, 2022—2024
- 三番町の家, 2023—2024
- 昇, 2021—2023
- 有島のI邸, 2020—2023
- 永田台の「内にひらく家」, 2021—2023
- T 邸, 2021
- 伊豆高原のI邸, 2019—2021
- ヒラフ・クリークサイド, 2021
- 森の中の家, 2017—2020
- 神楽坂のYプロジェクト, 2017—2018
- ニセコのK邸, 2015—2017
- 千葉のS邸, 2011—2015
- 私たちのプライベートスカイ, 2013
- ヒラフのL邸, 2010—2013
- BL プロジェクト, 2012
- 吉佐美のA邸, 2009—2012
- 内にひらく家, 2011—2012
- 高田馬場の家, 2010—2011
- F&Fプロジェクト, 2011
- 斜面の家, 2011
- 土気 7, 2010
- 雪の中の二軒, 2009—2010
- 軽井沢の家, 2009
- RG プロジェクト, 2009
