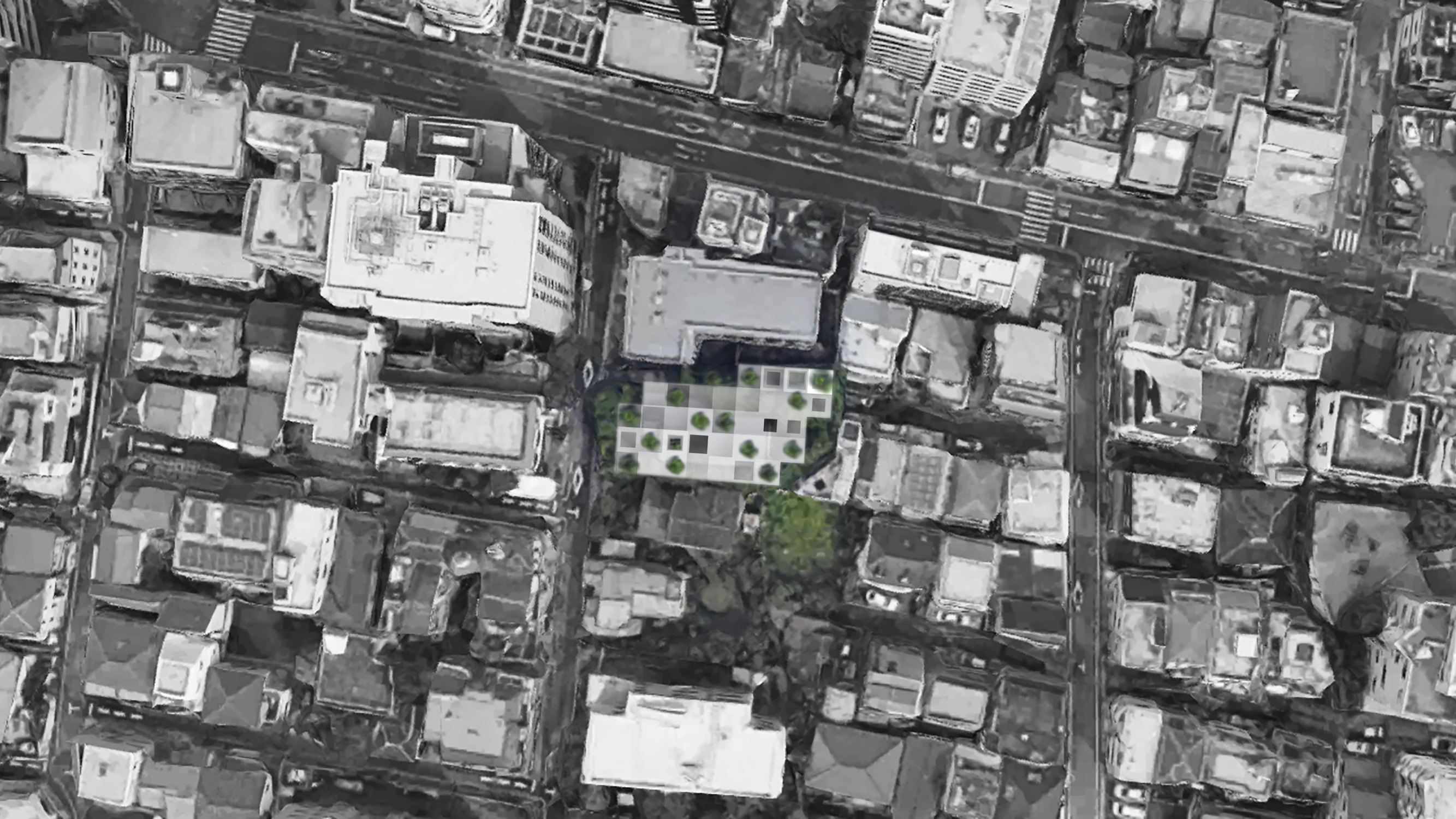神楽坂のYプロジェクト
東京都新宿区, 2017—2018
The clients, a couple, approached FBA with the desire to turn their home, which had become too large after the children had left, into a place that could sustain them, both physically and mentally, for the coming decades: “(How) can we turn a house which has become an empty shell into a dynamic building which not only makes money (our pension) but keeps us alive?”
TWO PEAKS
Located in a side street of Kagurazaka, central Tokyo, the site straddles two zones of building regulations, one rather strict, the other quite permissive. Despite the opportunities these areas between tall (adjacent to a commercial street) and low (residential) buildings have, the usual reaction is a closed mass resulting in claustrophobic interiors and urban leftovers. With the zoning boundary passing through the site, the maximum buildable volume is an intriguing form with a high and a low peak and a valley between.
NEW LIFE
The desired program is ambitious: On ground level, a restaurant to lure life (people) into this side street; at the top level: the clients’ own apartment; flats they can rent out in the levels between; underground, a martial arts dojo. Site and budget allow for about 1,200 m². Feasibility studies to extend the existing house, a 3-storey timber structure of about 350 m², lead to the sobering conclusion which all tried to avoid: start from scratch.
REAL MAX
Sensing the opportunity of being in two regulatory zones, we voxelate the maximum volume into cubes with 3-metre edges, the minimum size to carry the potential to be filled with all of the brief’s requirements. In a game-like process of adding and subtracting, the volume turns from theoretical to accessible maximum.
BREATHING
The sides of these cubes vary from filled (wall) to leaving only the absolute minimum (column/beam) or disappear altogether to open up pockets. Inside and outside are no longer separated by walls but fade into each other through varying degrees of porosity. Between a uniform, finely structured grid, varying scales of openings breathe in individual rhythms. The built is the framework, the template for the diversity of life.
東京都新宿区, 2017—2018
Type
Status
Team
フロリアン ブッシュ, 宮崎佐知子, 長田章吾, 重村茉代
構造: OAK (新谷眞人)
Size
延床面積: 999 m²
Terraces: 202 m²
Structure
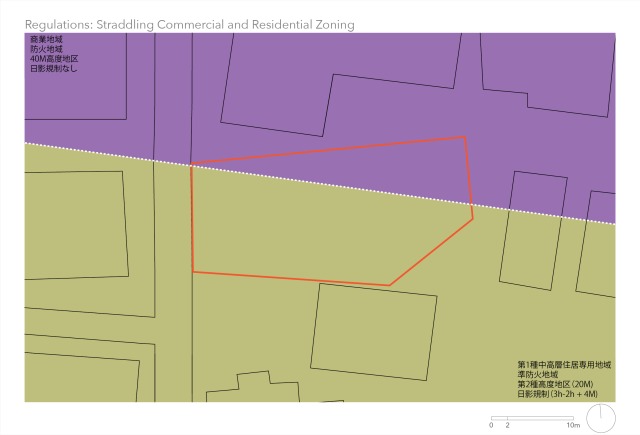
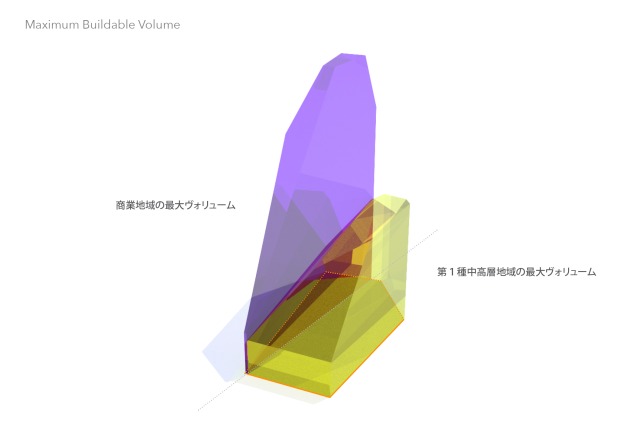
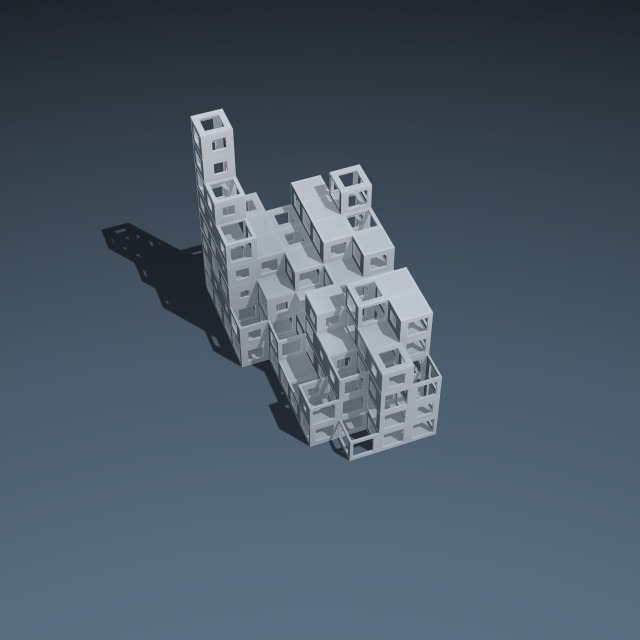
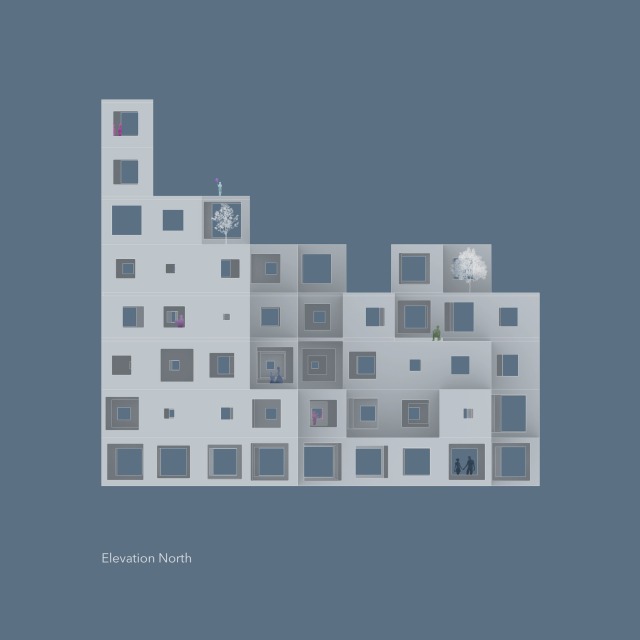
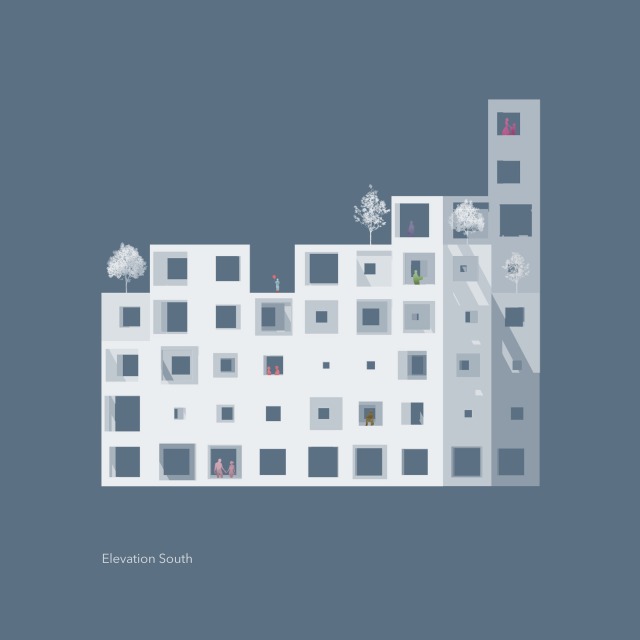
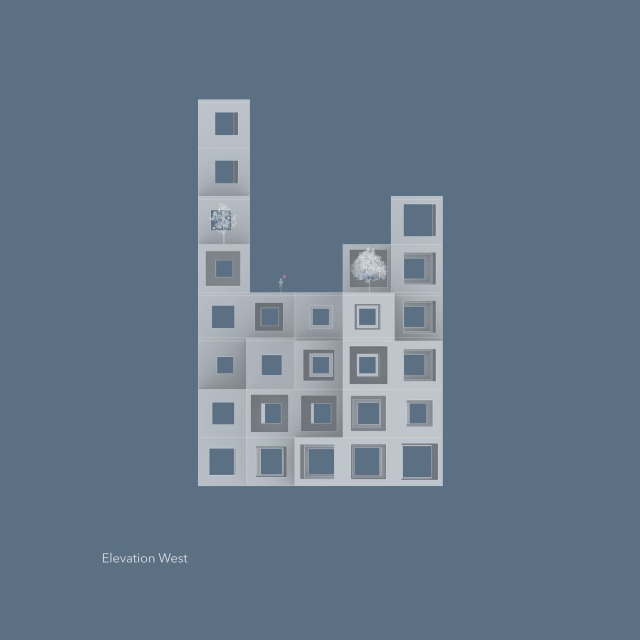
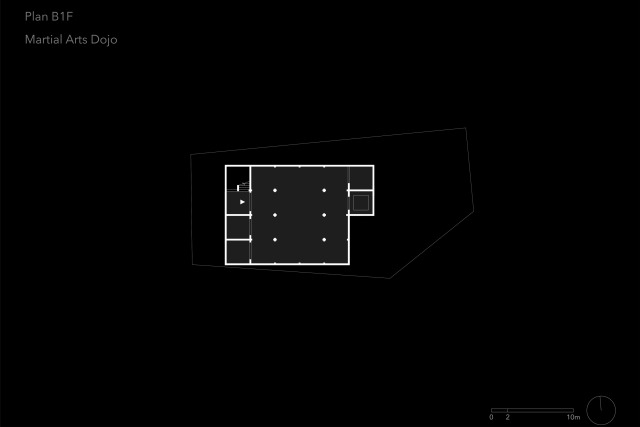
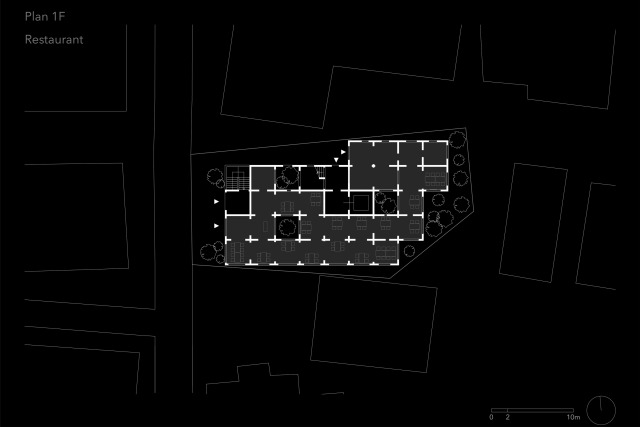
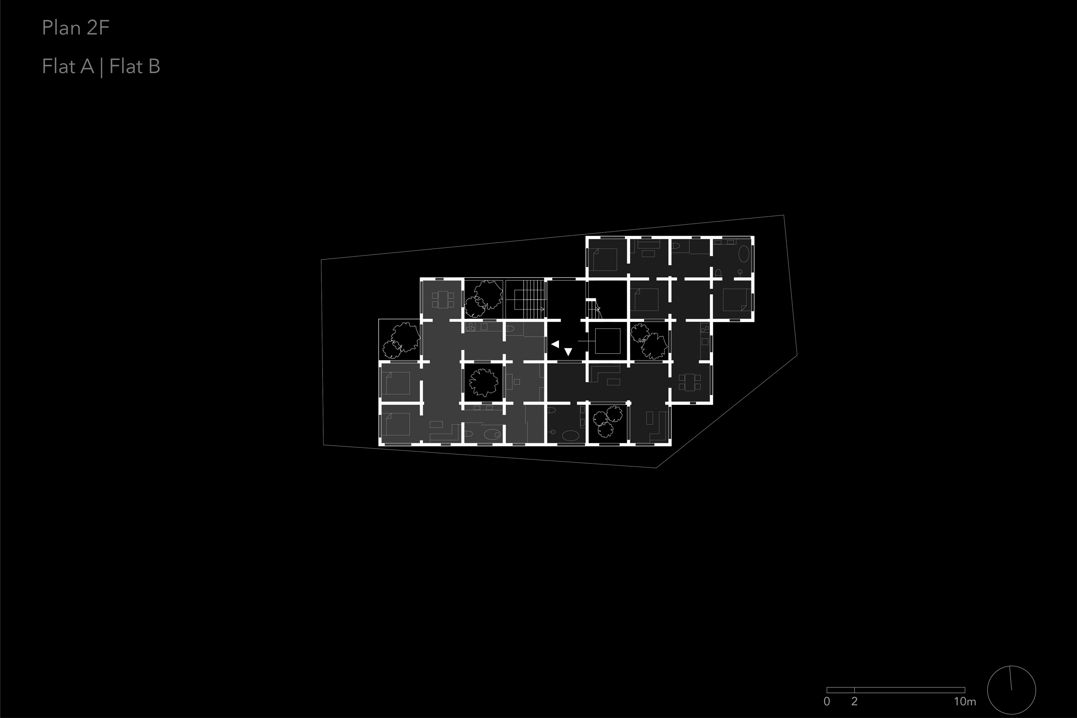
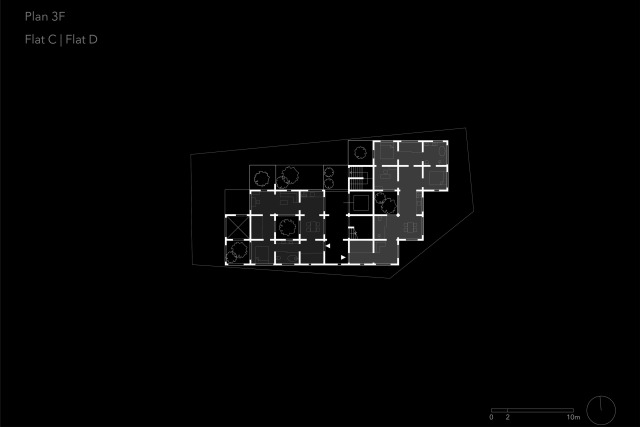
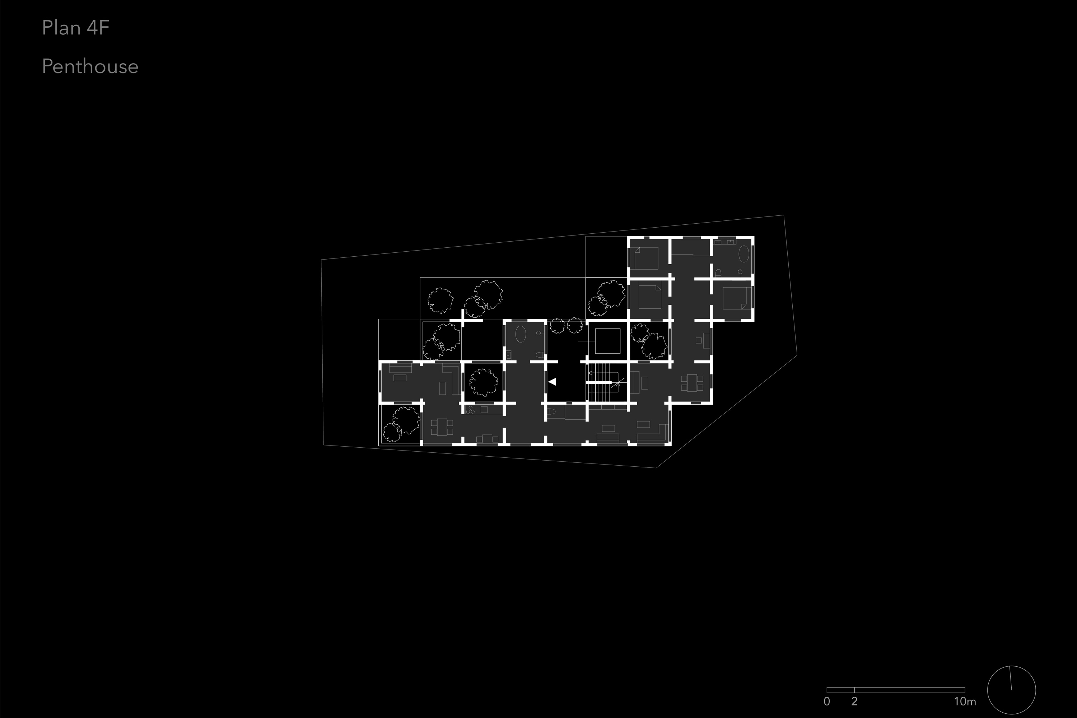
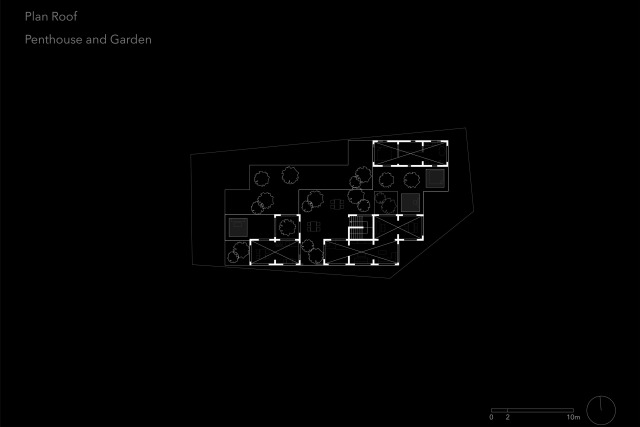
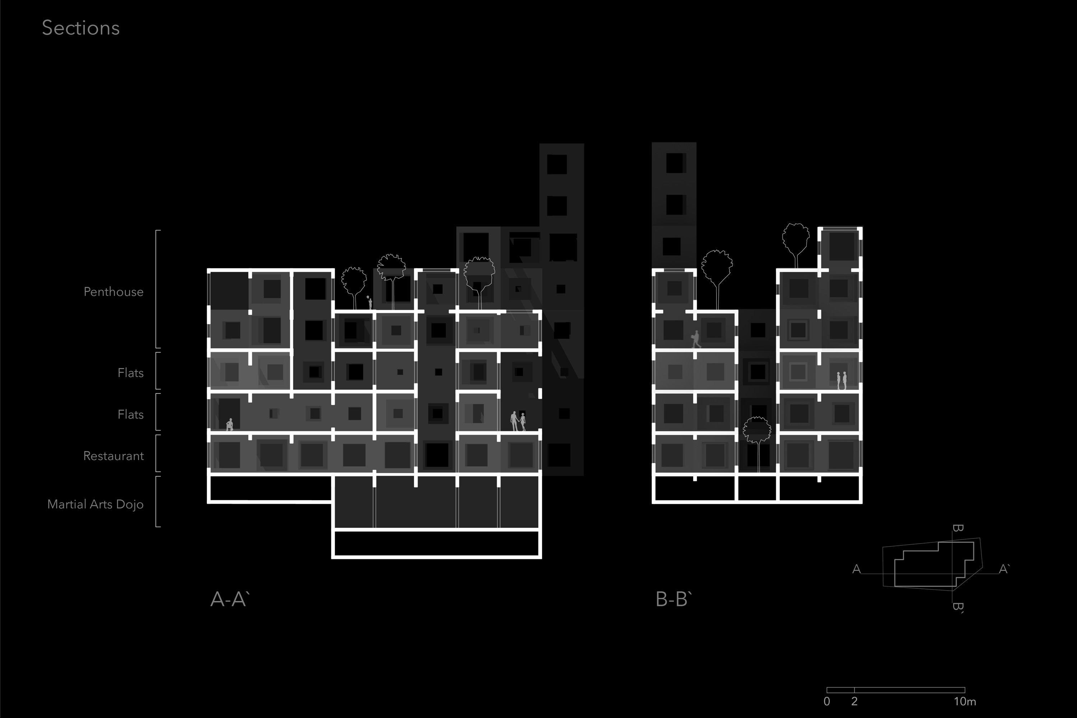
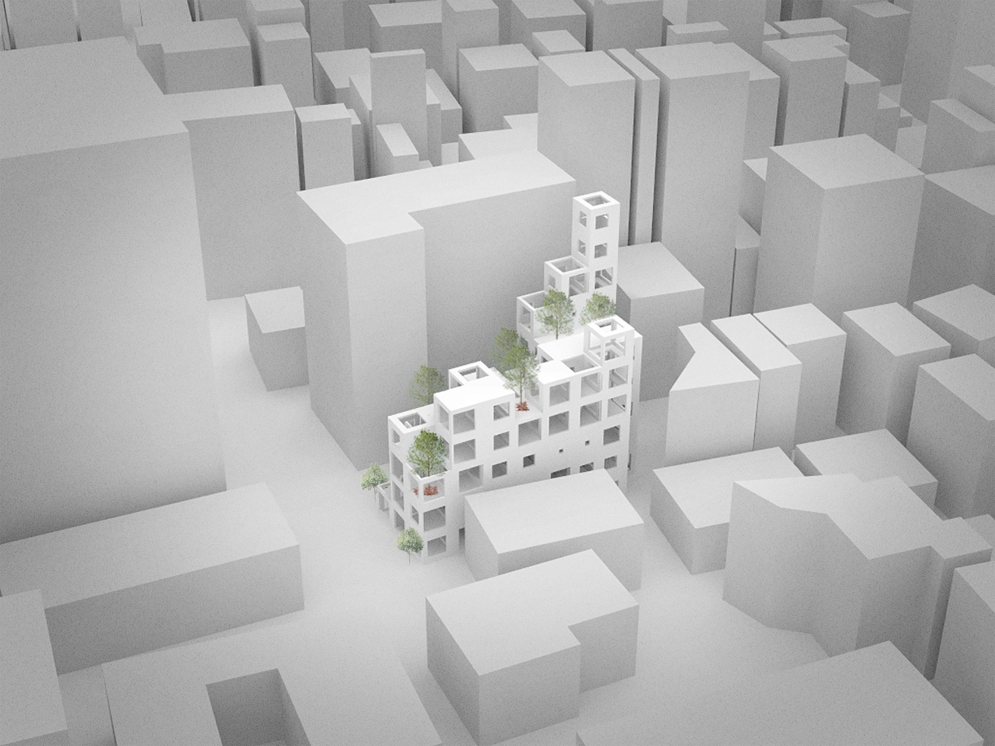
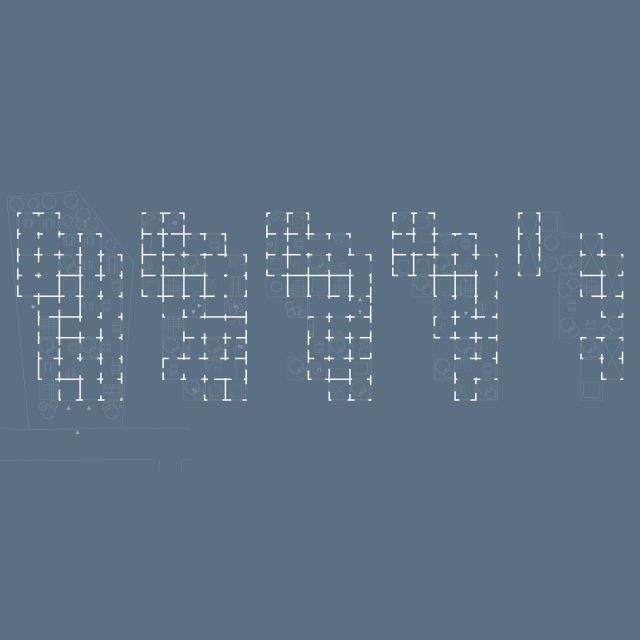
関連プロジェクト:
- 昇, 2021—2023
- 神楽坂のYプロジェクト, 2017—2018
- K8, 2014—2015
- ズッカ, 2012
- RG プロジェクト, 2009
- 虚空のある家, 2022—2024
- 三番町の家, 2023—2024
- 昇, 2021—2023
- 有島のI邸, 2020—2023
- 永田台の「内にひらく家」, 2021—2023
- T 邸, 2021
- 伊豆高原のI邸, 2019—2021
- ヒラフ・クリークサイド, 2021
- 森の中の家, 2017—2020
- 神楽坂のYプロジェクト, 2017—2018
- ニセコのK邸, 2015—2017
- 千葉のS邸, 2011—2015
- 私たちのプライベートスカイ, 2013
- ヒラフのL邸, 2010—2013
- BL プロジェクト, 2012
- 吉佐美のA邸, 2009—2012
- 内にひらく家, 2011—2012
- 高田馬場の家, 2010—2011
- F&Fプロジェクト, 2011
- 斜面の家, 2011
- 土気 7, 2010
- 雪の中の二軒, 2009—2010
- 軽井沢の家, 2009
- RG プロジェクト, 2009
- 神楽坂のYプロジェクト, 2017—2018
- 浮競技場, 2016—2017
- BL プロジェクト, 2012
