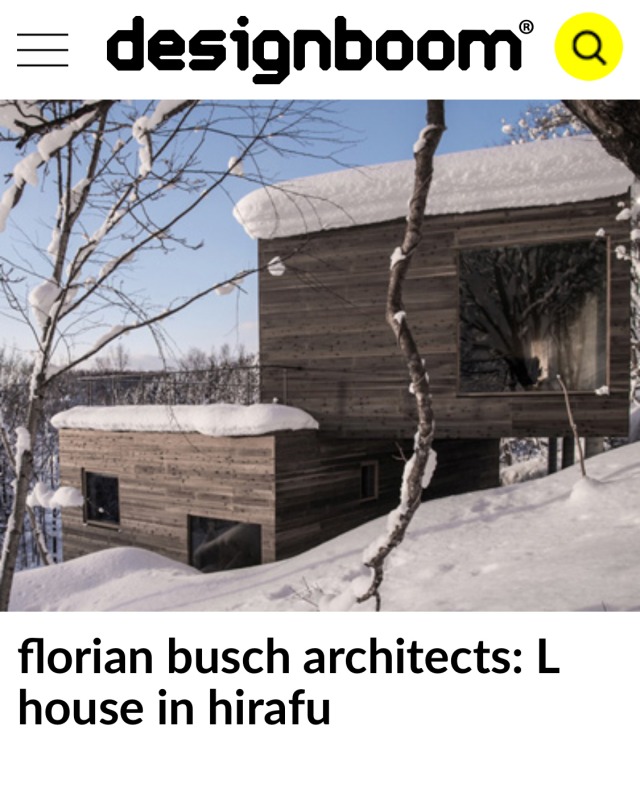L House in Hirafu | designboom.com
“just as the topography shifted and slid, so do the volumes that make up the dwelling, as one simple rectangular box is shifted slightly and slid over another. the social functions – living room and kitchen – remain on the top floor with an exterior deck and open-air bath. the entry level contains the private bedrooms and bathroom enjoying views of the valley below the site. the interior is marked by honest austerity, allowing the richness of the exposed concrete and natural wood textures rendered on simple geometries to balance with the striking exterior landscape.”—designboom.com
Title
florian busch architects: L house in hirafu
Publisher
date
2013.01.31
Language
English
