F&F Project
Niseko, Hokkaido Prefecture, Japan, 2011
Located in the vicinity of Hokkaido’s most prominent volcano, Mt. Yotei, this project sets out to provide 30 some residences for a community of relaxed leisure seekers.
While the area’s trend is to have all-comprising chalets of super luxury, the essence of the F&F project is focus: The houses are shelters of simplicity with the aim to engage with the surrounding natural assets.
The strategy to place the 32 units and a communal facility on the site followed the principle of a theatre: Maximising one’s own views without obstructing others. The site’s gentle slope at the foot of Niseko’s skiing mountains not only allows for ski-in but is also like a theatre seating rake with Mt. Yotei on the stage.
The client asked for simple construction methods, consideration of the severe snow conditions, and a concept of coherent individuality.
The overall structure is based on a simple pitched roof whose ridge moves in response to interior programme and exterior constraints. Not one house is alike, yet all are part of a larger series, a field brushed by the wind.
Niseko, Hokkaido Prefecture, Japan, 2011
Type
Status
Team
Florian Busch, Tomoyuki Sudo, Sachiko Miyazaki, Nao Yasui
Structural Engineering: OAK (Masato Araya)
Mechanical Engineering: ymo (Hiroyuki Yamada, Naomi Kagawa)
Environmental Engineering: ymo (Hiroyuki Yamada, Naomi Kagawa)
Size
Total Site: 35,145 m²
GFA: 60 m² (smallest house)
GFA: 150 m² (largest house)
Structure

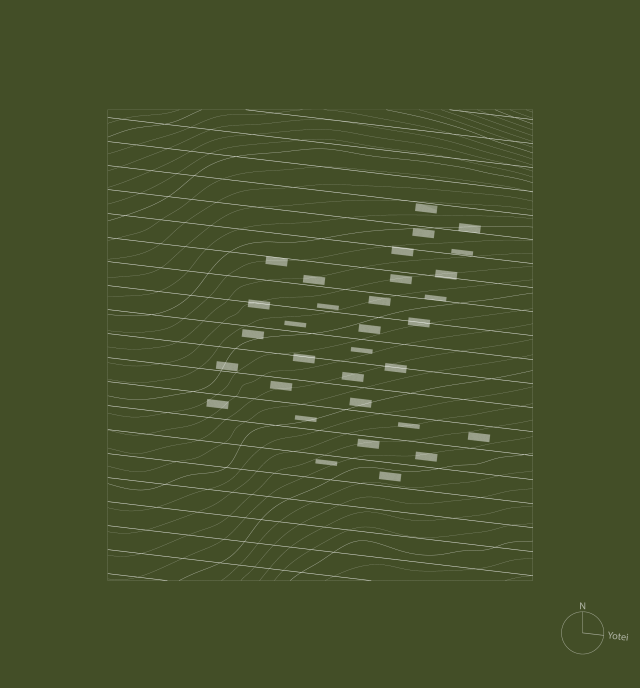
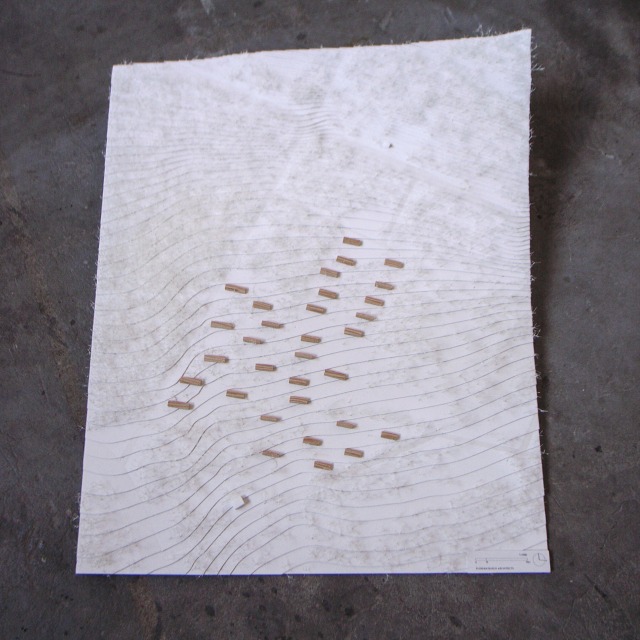
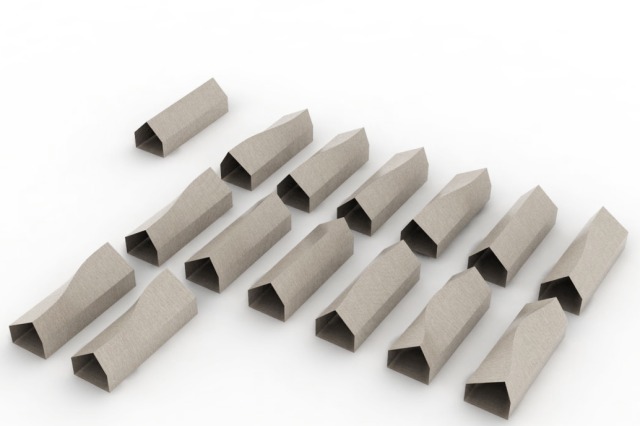
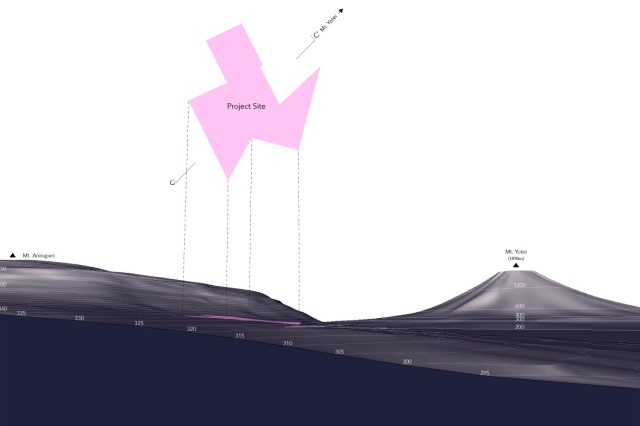
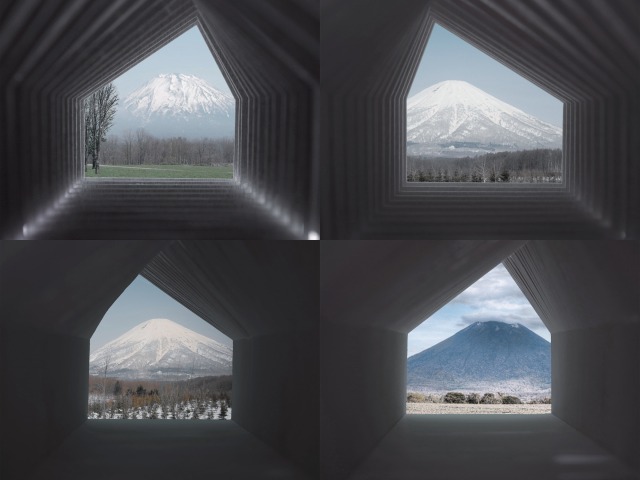
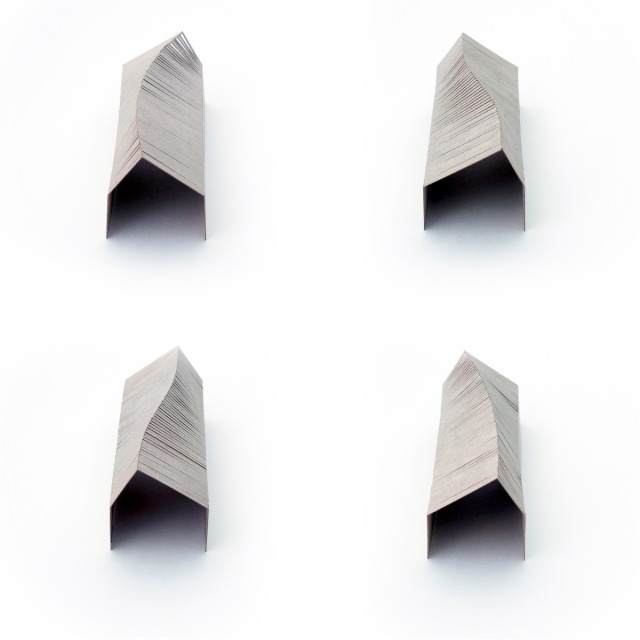
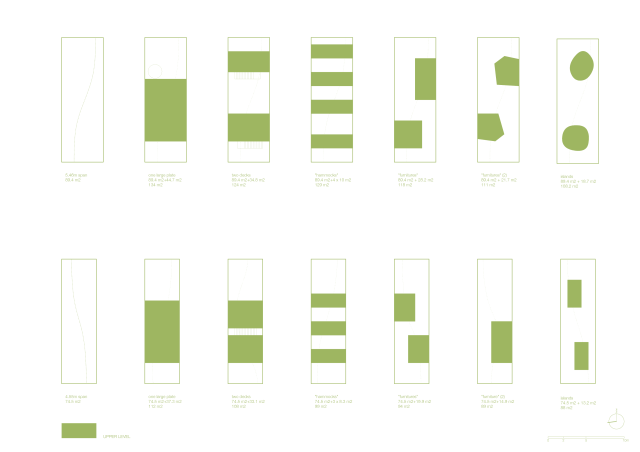
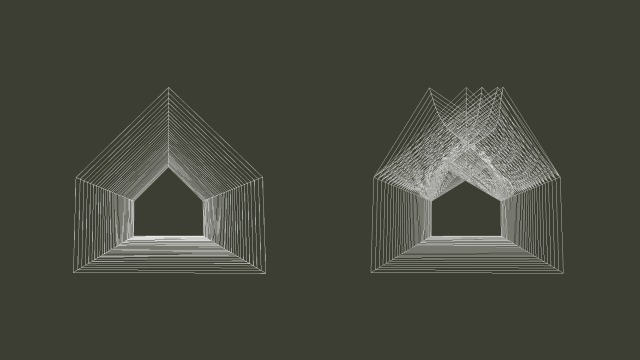
Related Projects:
- House W in Nakafurano, 2022—2024
- House of Voids, 2022—2024
- House in Sanbancho, 2023—2024
- Nobori Building, 2021—2023
- House I in Arishima, 2020—2023
- House in Nagatadai, 2021—2023
- Villa T, 2021
- I House in Izu-Kogen, 2019—2021
- Hirafu Creekside, 2021
- House in the Forest, 2017—2020
- Y Project in Kagurazaka, 2017—2018
- K House in Niseko, 2015—2017
- S House in Chiba, 2011—2015
- Our Private Sky, 2013
- L House in Hirafu, 2010—2013
- BL Project, 2012
- ‘A’ House in Kisami, 2009—2012
- House that opens up to its inside, 2011—2012
- House in Takadanobaba, 2010—2011
- F&F Project, 2011
- House on the Slopes, 2011
- Toké 7, 2010
- Two Roofs in the Snow, 2009—2010
- House in Karuizawa, 2009
- RG Project, 2009
- Hirafu Creekside, 2021
- K House in Niseko, 2015—2017
- F&F Project, 2011
- House on the Slopes, 2011
- Zentral- und Landesbibliothek Berlin, 2013
- F&F Project, 2011
- Tokyo Designers Week 2011, 2011
- Toké 7, 2010
- Strategies in the Wild, 2009
