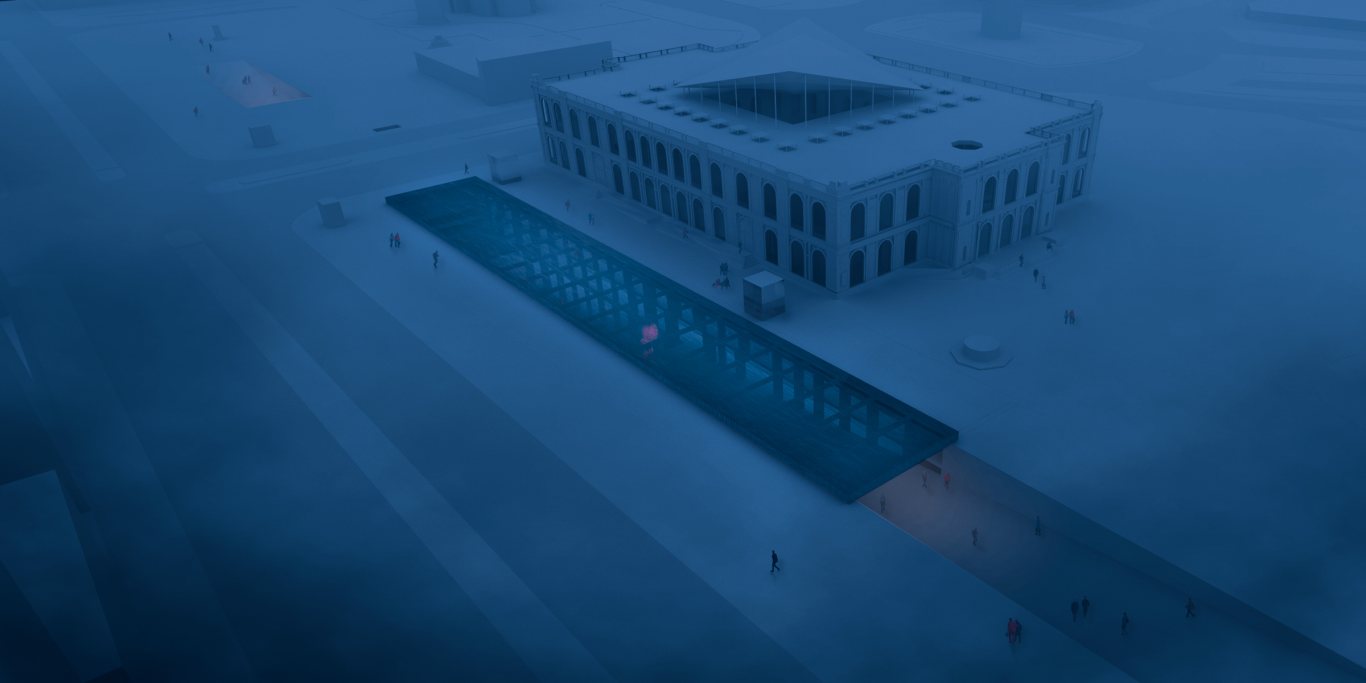Museo de Arte de Lima
Lima, Peru, 2016
The new wing for MALI’s contemporary art collection is more than a simple addition to an existing museum. While the official brief pointed at the complexity of the task (“include a library, new gallery spaces, classrooms, offices, a café, a public plaza, access to a future metro station, and a landscape proposal for the park where the museum is located”), what was really called for was more fundamental: a strategy for a surgical intervention in an intriguingly complex urban and cultural context.
MALI’s new wing is a thoroughfare. In stark contrast to the existing Exposition Palace’s representative understanding of art as “high culture”, passers-by are lured into the new wing in a casual, en passant way: The museum moves away from static institution to become an open connector, an infrastructure where culture is part of the everyday proceedings. At the core of the new wing is an urban plaza, open to the surroundings yet covered by a body of water.
Location
Just south of Lima’s historic centre, the MALI is located in the middle of a number of cultural institutions which have been turned into discrete elements in an urban transportation nightmare: Wide roads of relentless traffic have made large parts of Lima inaccessible for pedestrians. For a city which, from its beginnings, has flourished with (and would not have been conceivable without) the flows of its rivers, the state of urban viscosity is hard to take.
Rivers
Rivers are Lima’s arteries bringing civilisation into the coastal desert. In a city with an average rainfall rivalling that of the Sahara, the life-enabling presence of water is of religious dimension: The awe-inspiring sounds of the torrents coming down from the glaciers during the summer let the indigenous population call their river “Rímac”, the “talking river”. And, in turn, gave the city its name.
Culture
As if the stories from the “talking river” had carved a network into the coastal plains, the cultural map stretching from the historical centre to Miraflores reads like flotsam in an estuary between Rímac and the sea. The MALI is in the centre of this cultural estuary.
Site
The site for the new wing is a narrow strip placed in an urban medley: To the east, MALI’s main building, the existing Exposition Palace (a 19th century landmark building); to the south the Exposition Park and further north, across the street, Dammert park; to the west and north, some of Lima’s most notorious streets; below them: two metro lines will cross at the planned station.
Infrastructure as museum
Instead of a gallery which would, among other things, also connect to a metro station, we proposed an infrastructure whose main purpose would be to connect — and then, among other things, produce a new type of gallery experience. As a consequence, it was no longer imperceptible to go completely underground, in fact it became more and more evident that this was the only solution that made sense…
Underground
Not unlike the Nazca holes, the ingenious wind devices driving water in underground canals to irrigate Peru’s agricultural systems, the new wing’s Plaza becomes part of an urban device connecting the discrete cultural assets and weaving an accessible landscape in the centre of Lima.
Water
From the streets, not much seems to have changed: In fact, the Exposition Palace whose presence has loomed over the project from the beginning, has doubled in the reflection of a large surface of water. Yet as we approach, we discover the real doubling: With the old reflected from above, the new shining through from below, the water becomes the place of an ongoing dialogue between old and new, past and present. In the ripples of the water, old and new blend into each other in gradients changing with the ambience of day and weather.
Lima, Peru, 2016
Type
Status
Team
Florian Busch, Sachiko Miyazaki, Suguru Takahashi, Tomotaka Yamano, Oliver Pershav, Jeng Pheera
Structural Engineering: ARUP
Environmental Engineering: ARUP
Client: The Lima Art Museum (MALI) (NPO)
Size
GFA: 7,400 m²
Structure
Acrylic
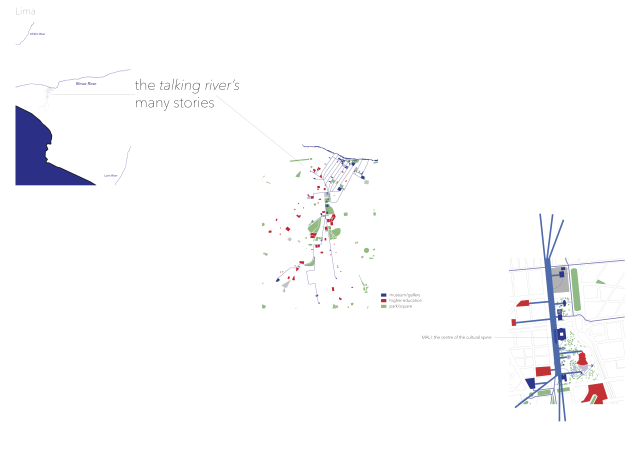
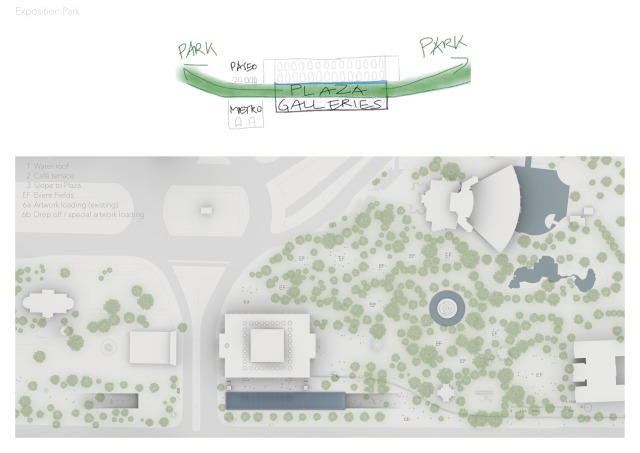
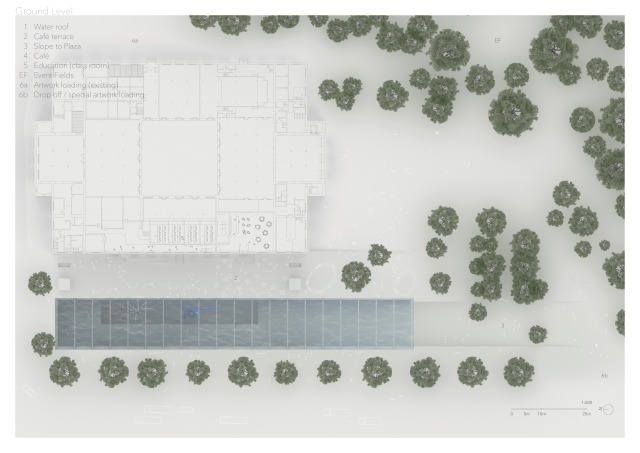
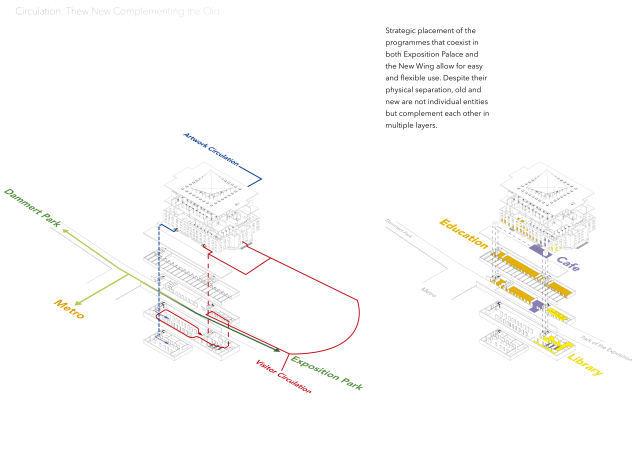
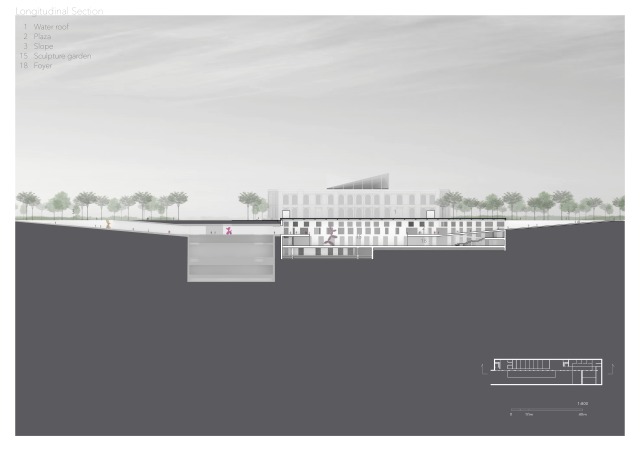
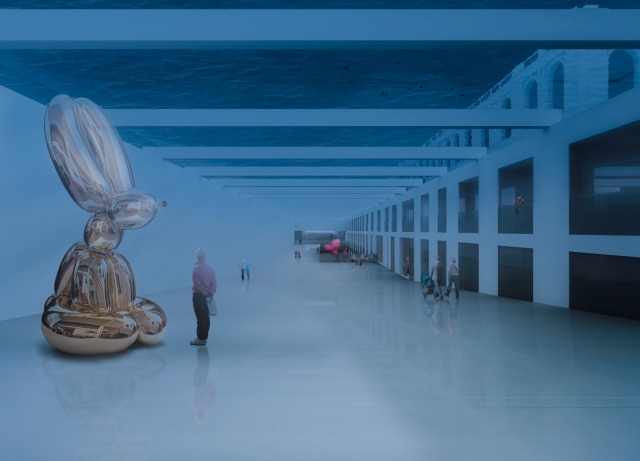
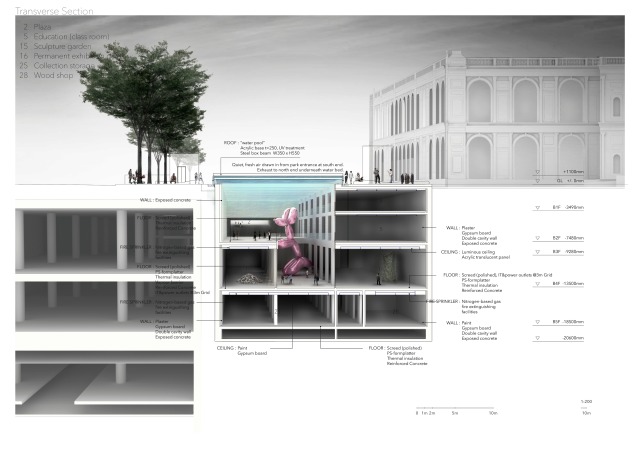
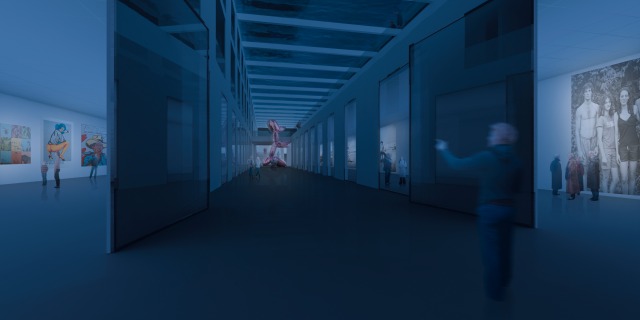
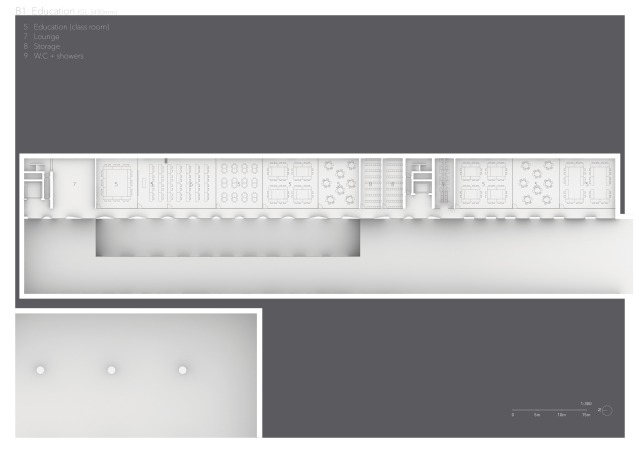
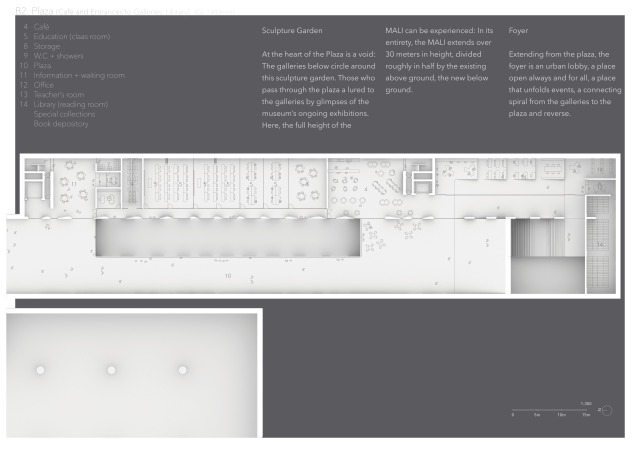
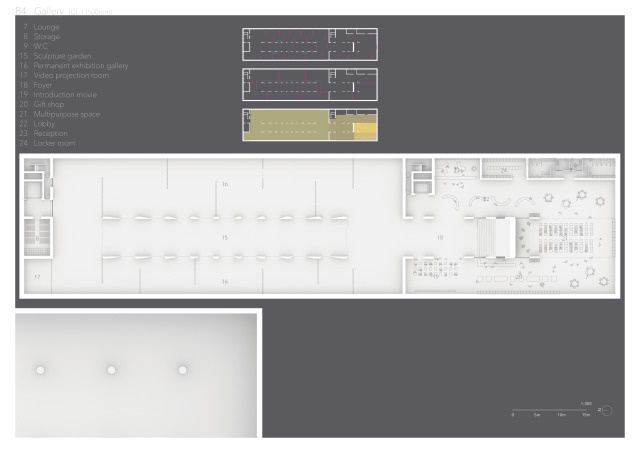
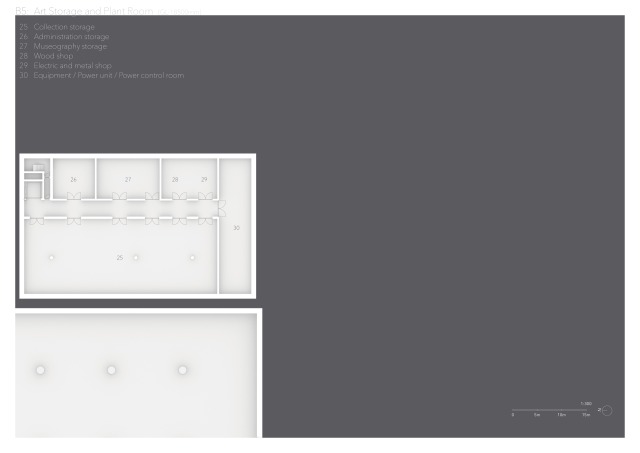
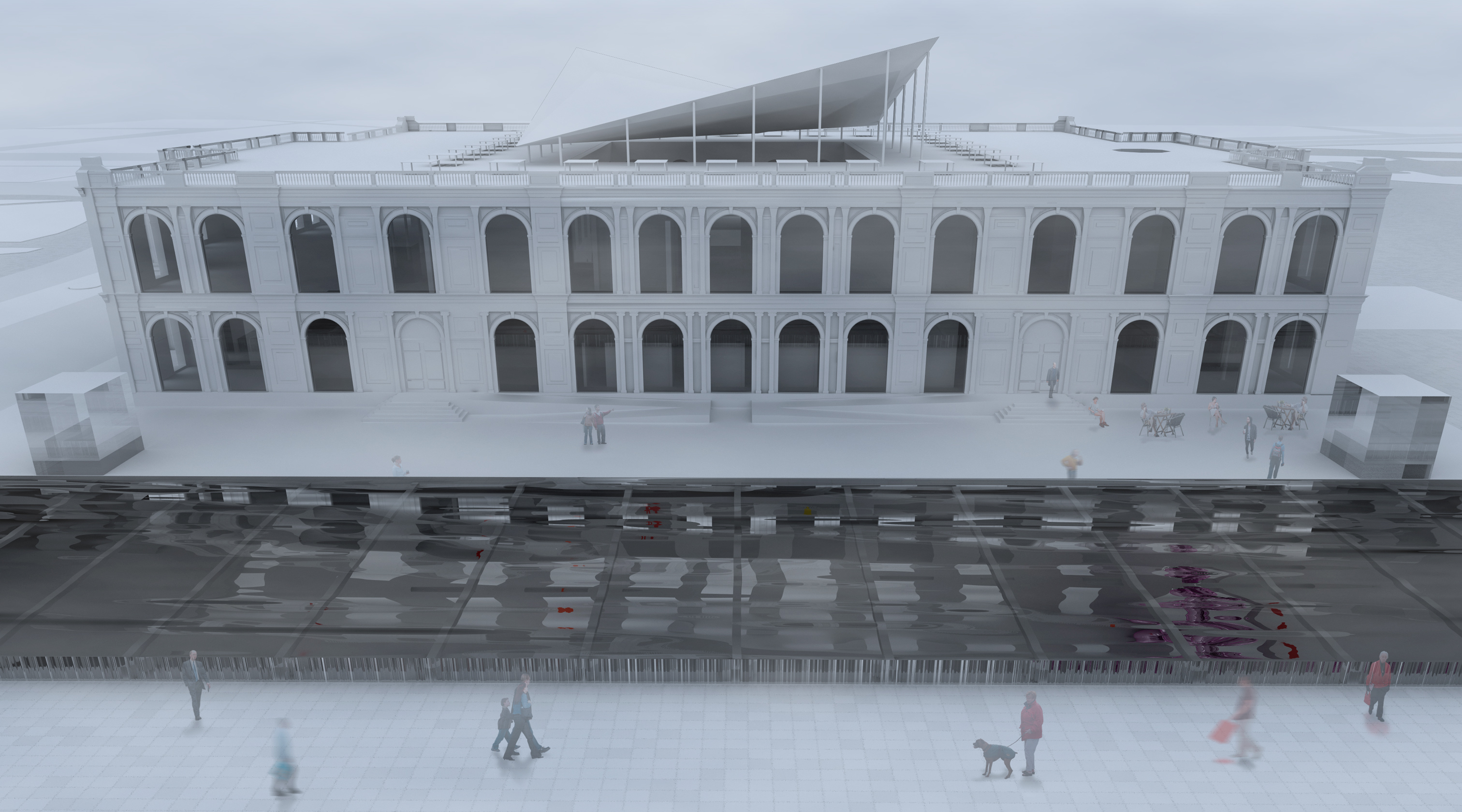
Related Projects:
- Konzerthaus Nürnberg, 2017
- Kiso Town Hall, 2017
- The Floating Stadium, 2016—2017
- Science Island Kaunas, 2016
- Museo de Arte de Lima, 2016
- Itsukushima Miyajimaguchi Terminal, 2016
- Tagacho Community Centre, 2015
- Viaduct Gallery, 2014
- Ota Culture Centre, 2014
- Konzerthaus Nürnberg, 2017
- The Floating Stadium, 2016—2017
- Science Island Kaunas, 2016
- Museo de Arte de Lima, 2016
- Tagacho Community Centre, 2015
- Guggenheim Helsinki, 2014
- Ota Culture Centre, 2014
- Izu Centre for the Traditional Performing Arts, 2013
- Doshisha University Chapel, 2012
- Haus der Zukunft Berlin, 2012
- The Rings of Dubai, 2009
- Museo de Arte de Lima, 2016
- Itsukushima Miyajimaguchi Terminal, 2016
- Viaduct Gallery, 2014
- Kinmen Ferry Terminal, 2014
- I'T, 2019
- Museo de Arte de Lima, 2016
- Ota Culture Centre, 2014
- Taichung City Cultural Center, 2013
- Zentral- und Landesbibliothek Berlin, 2013
- Daegu Gosan Public Library, 2012
- Museo de Arte de Lima, 2016
- Doshisha University Chapel, 2012
- Daegu Gosan Public Library, 2012
- I'T, 2019
- Science Island Kaunas, 2016
- Museo de Arte de Lima, 2016
- K8, 2014—2015
- Viaduct Gallery, 2014
- House of Hungarian Music, 2014
- Guggenheim Helsinki, 2014
- Ota Culture Centre, 2014
- Taichung City Cultural Center, 2013
- Haus der Zukunft Berlin, 2012
- Tokyo Designers Week Art Galleries, 2011
- Tokyo Designers Week 2011, 2011
- RG Project, 2009
- Berlin-Tokyo|Tokyo-Berlin, 2006
