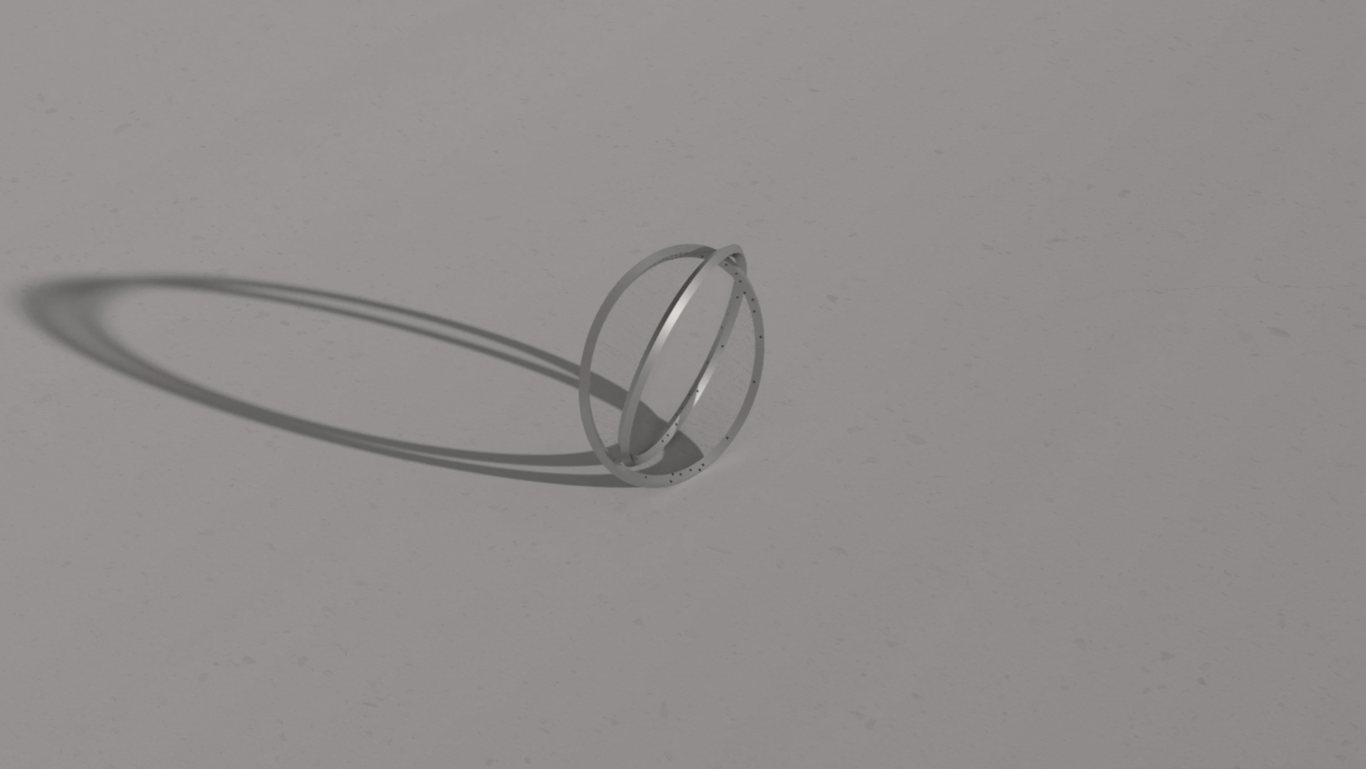The Rings of Dubai
Dubai, United Arab Emirates, 2009
This competition brief called for a tall landmark in the heart of Dubai. The response could not be another singular tower.
Instead, a structure framing the many towers already defining Dubai’s skyline.
The programme is a very reduced addition to Zabeel Park surrounding it: Café and viewing platform at the top, children’s library and conference room at ground level.
While the sheer scale suggests strength and power, it is not preconceived form but result of a process in which the rings gradually find an interdependent balance.
A structure that is in balance and yet full of motion, the Rings of Dubai represent Dubai’s ever-evolving dynamism in the 21st century.
Dubai, United Arab Emirates, 2009
Type
Status
Team
Florian Busch, John Doyle
Collaboration with: Takayuki Miyoshi
Structural Engineering: ARUP (Cecil Balmond, Daniel Bosia)
Vertical Engineering: ARUP (Peter Tomlinson)
Size
Diameter: 150 m
Structure
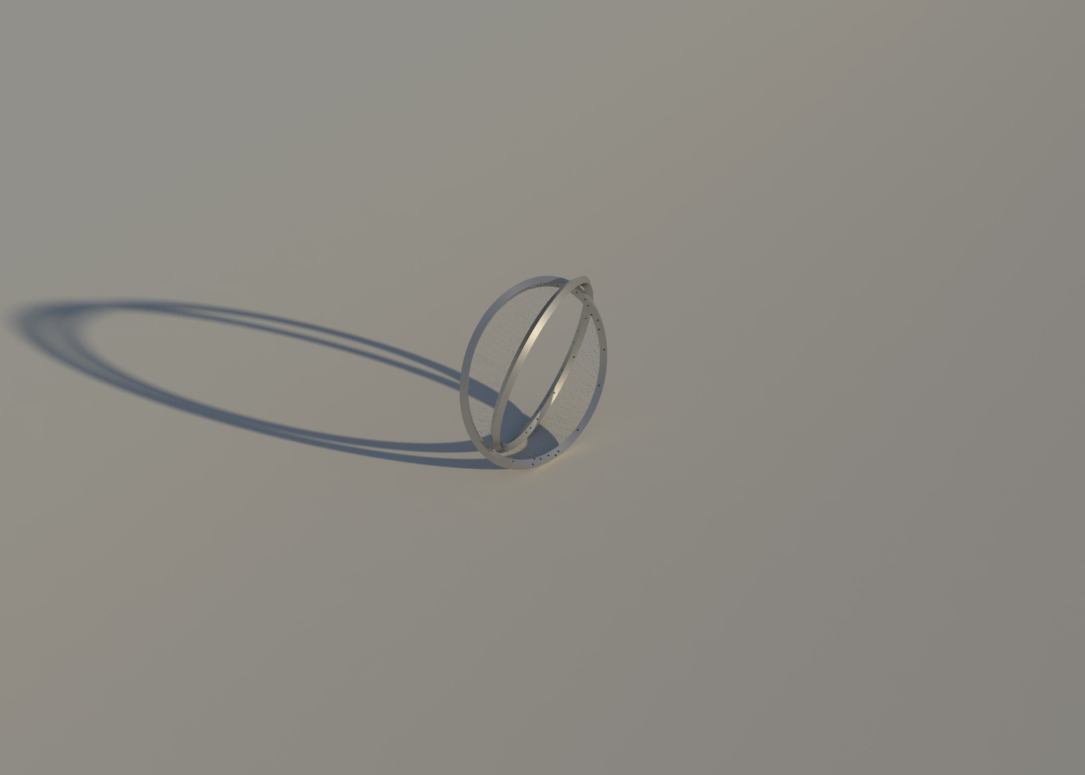
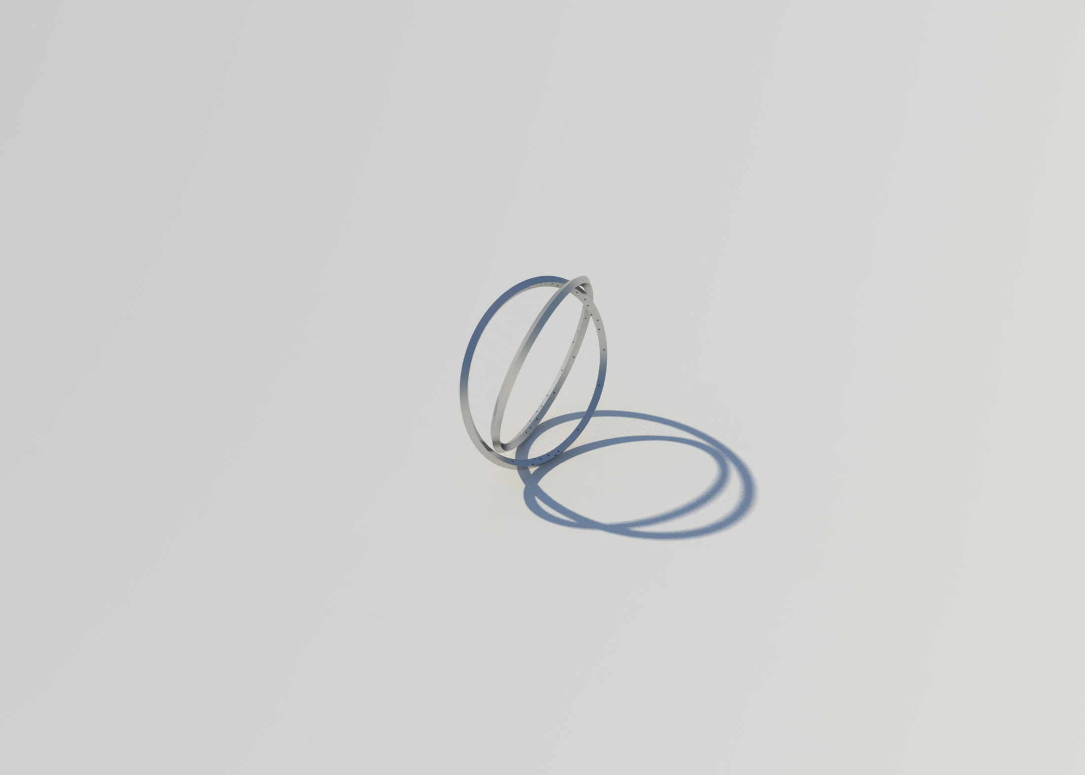
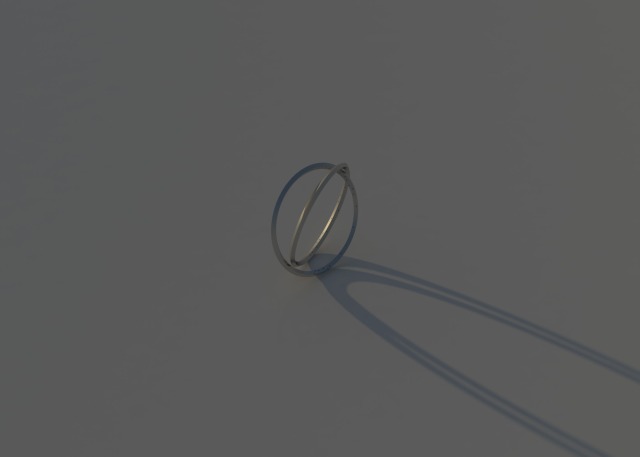
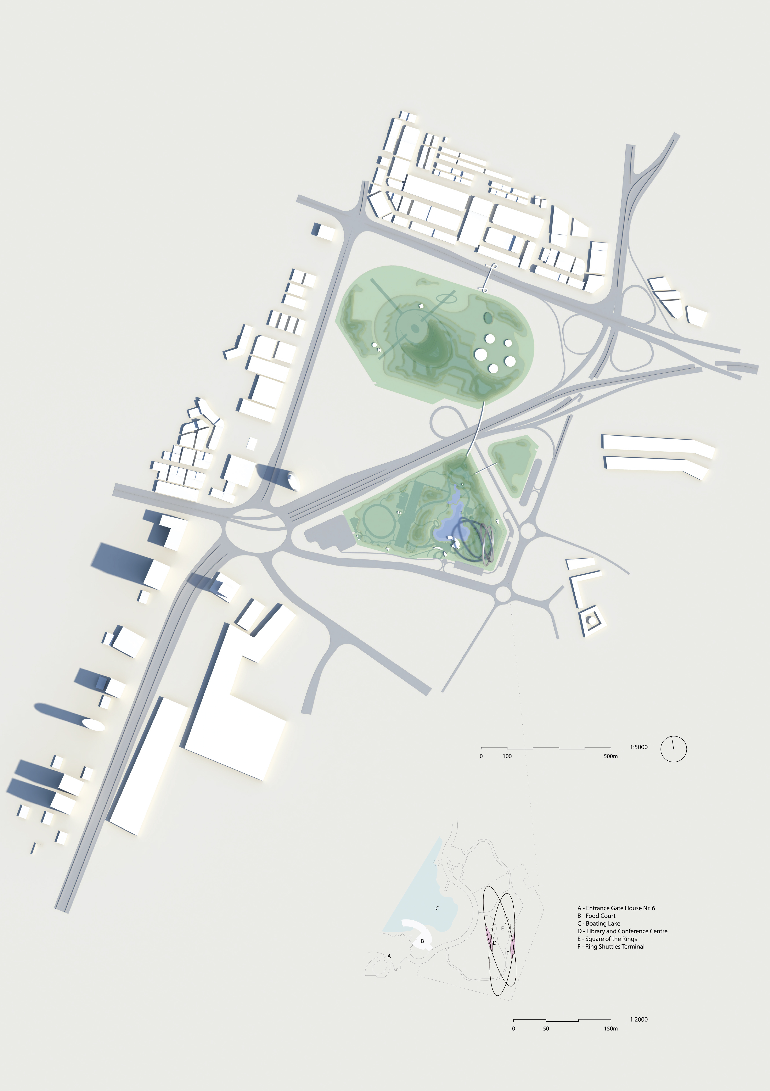
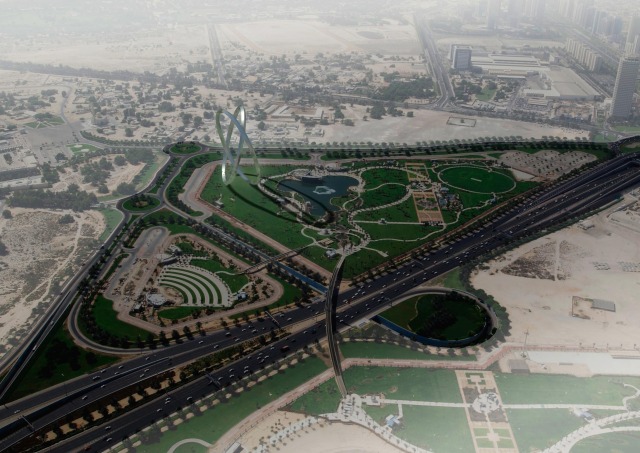
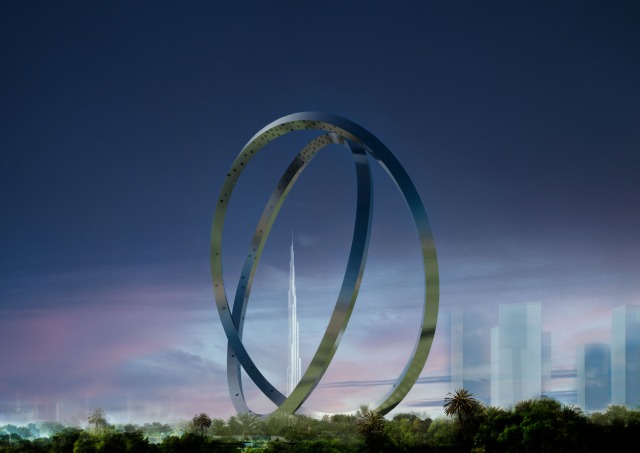
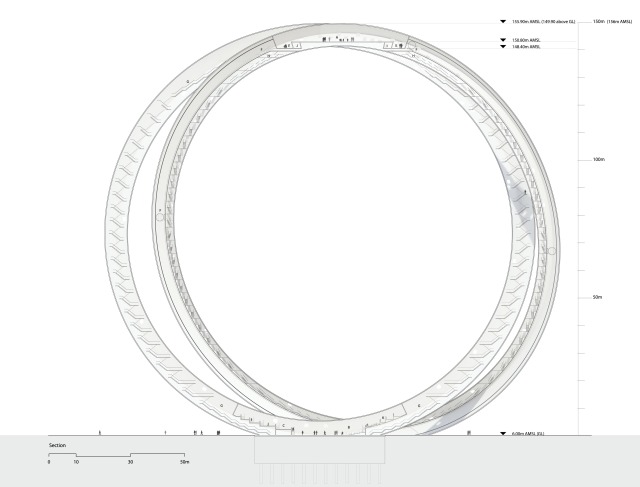
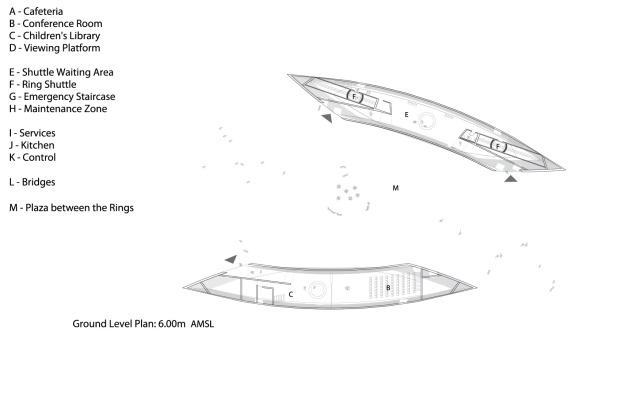
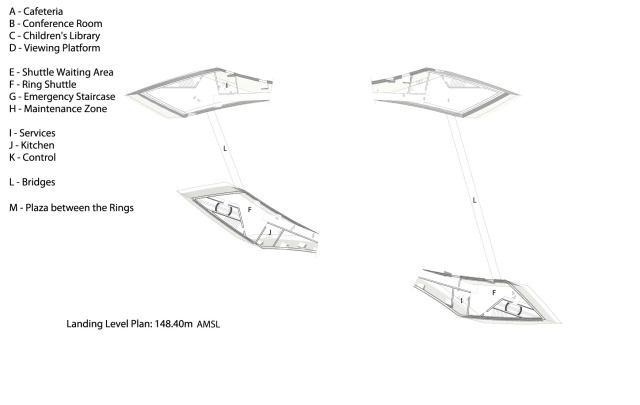
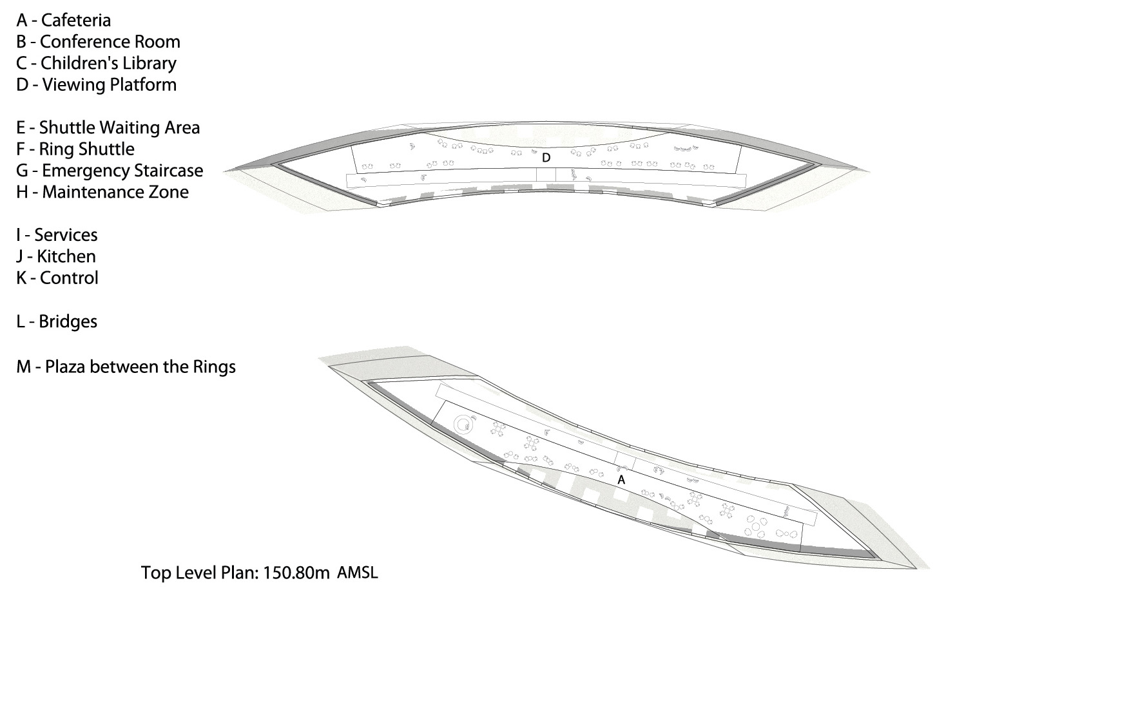
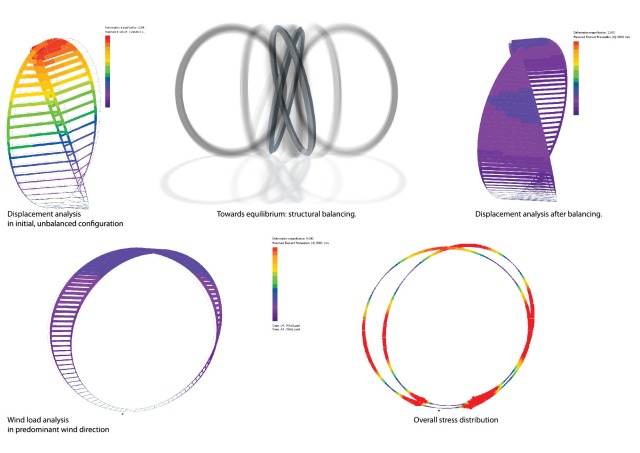
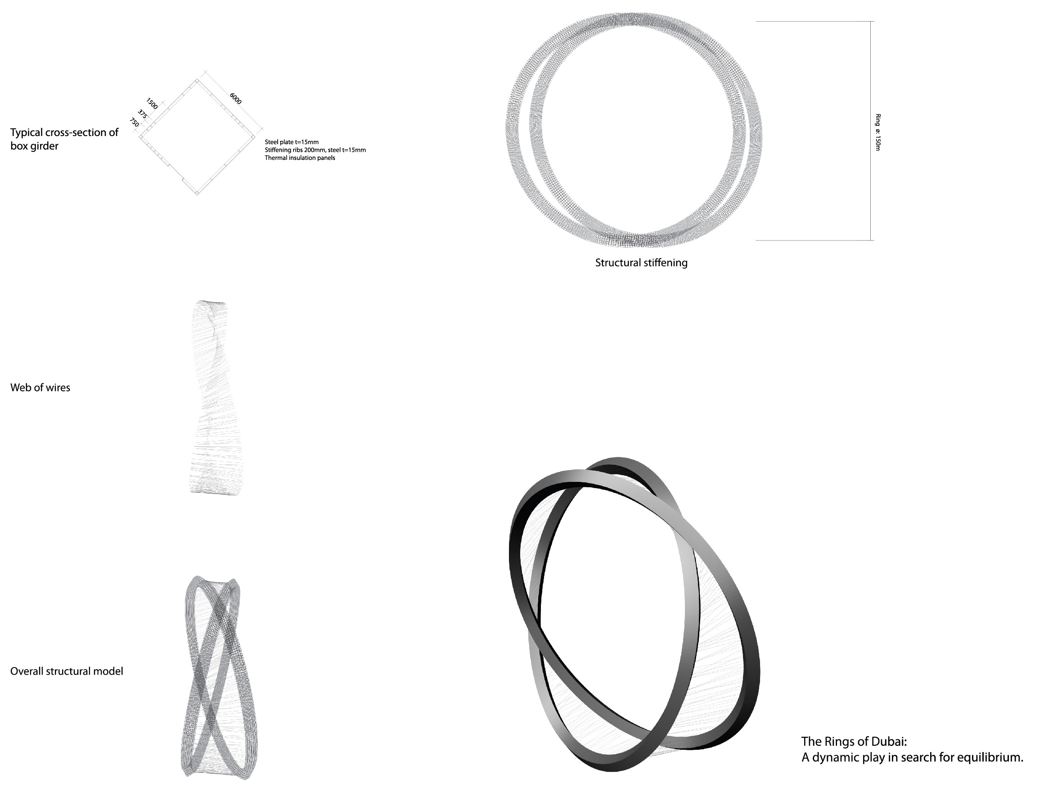
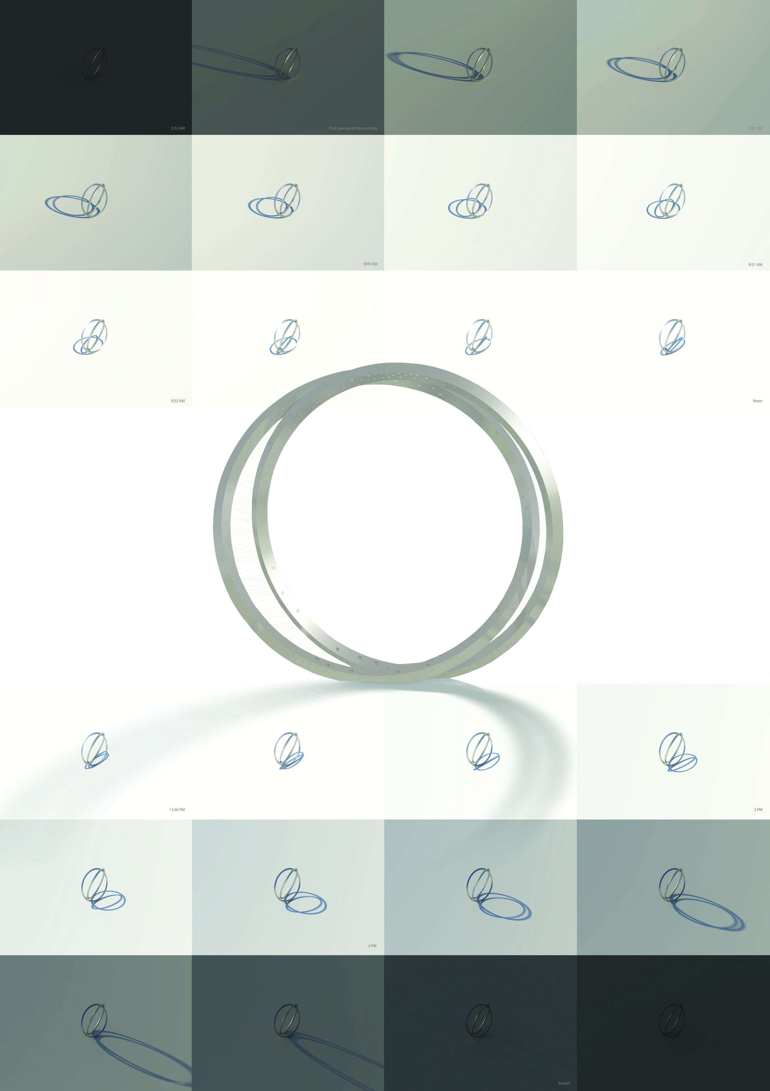
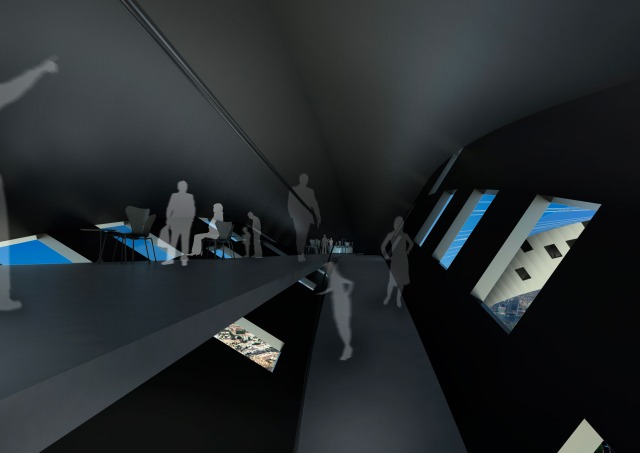
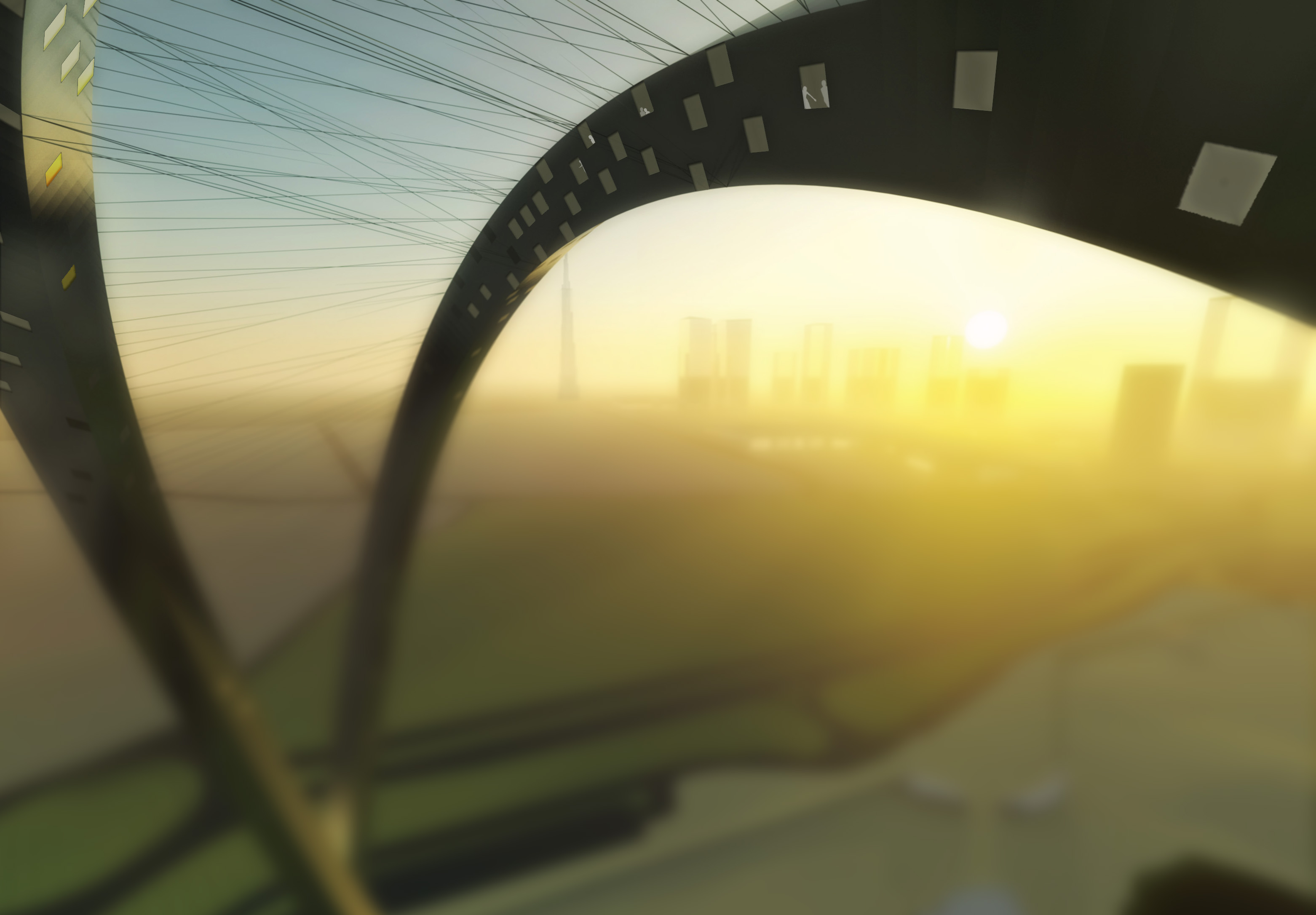
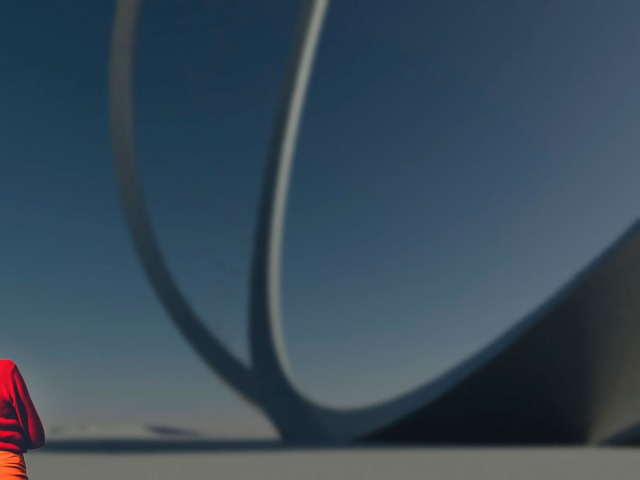
publications
Related Projects:
- Nobori Building, 2021—2023
- I'T, 2019
- Y Project in Kagurazaka, 2017—2018
- Kiso Town Hall, 2017
- Taichung City Cultural Center, 2013
- Echigo Tsumari Australia House, 2011
- Tokyo Designers Week 2011, 2011
- The Rings of Dubai, 2009
- RG Project, 2009
- Konzerthaus Nürnberg, 2017
- The Floating Stadium, 2016—2017
- Science Island Kaunas, 2016
- Museo de Arte de Lima, 2016
- Tagacho Community Centre, 2015
- Guggenheim Helsinki, 2014
- Ota Culture Centre, 2014
- Izu Centre for the Traditional Performing Arts, 2013
- Doshisha University Chapel, 2012
- Haus der Zukunft Berlin, 2012
- The Rings of Dubai, 2009
