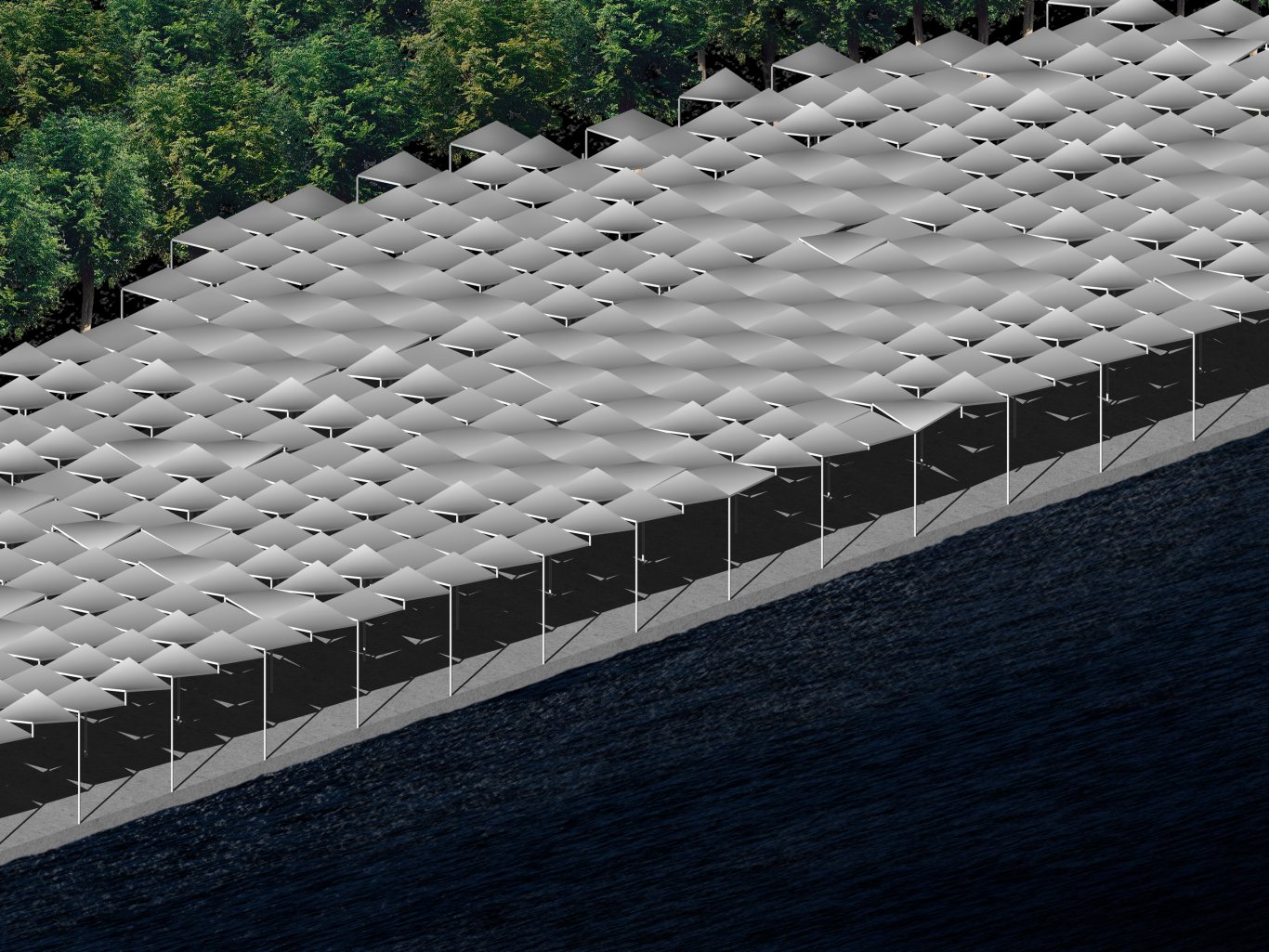Itsukushima Miyajimaguchi Terminal
Hatsukaichi, Hiroshima Prefecture, Japan, 2016
Only a ten-minute ferry ride away from the mainland, Itsukushima, the island also known as Miyajima, is a distinctly different environment from the bustling cacophony of the small towns on the shores of Hiroshima Bay: Together with the famous Itsukushima-Shrine Torii in the middle of the ocean, the strong tides around the island seem to have filtered the secular onslaught from the island.A competition is held to replace these worlds with a new Terminal. Yet instead of a clean sheet, the brief includes an unnecessary fait accompli: The piers themselves seem to have deemed unworthy of any architectural input and have consequentially already been commissioned. The competition is reduced to the part on land.
We proposed a subversion of the usual: Rather than instigating the expansion of the commercial, the Itsukushima-Miyajimaguchi-Terminal (IMT) could have the potential to be the opposite: The island’s spiritual solemnity would be given the rare chance to reach over to the mainland and encroach on the commercial. The terminal as a passage where the minds are already stripped of their worldly baggage in preparation of a purer experience.
The IMT is the beginning (and on the way back: the end) of a journey. Instead of a building we proposed a passage under a gradually changing canopy. From the station it starts with an actual forest of tall trees. Almost a mirrored image of the island side’s terminal, the forest is a space of contemplative slowing down.
As we walk through the forest, the stems gradually change into columns, the canopy of leaves becomes one of undulating planes, negotiating between the leaves and the water surface opening up on the horizon. All the time the island is visible at the horizon.
Hatsukaichi, Hiroshima Prefecture, Japan, 2016
Type
Status
Team
Florian Busch, Sachiko Miyazaki, Suguru Takahashi, Tomotaka Yamano, Oliver Pershav, Zhichao Liu (Intern)
Collaboration with: aaat (Akio Takatsuka)
Structural Engineering: OAK (Masato Araya, Tomonori Kawata)
Environmental Engineering: Kankyo Engineering (Takafumi Wada)
Size
GFA: 3,420 m²
Garden under the canopy: 3,590 m²
Forest: 18,000 m²
Structure
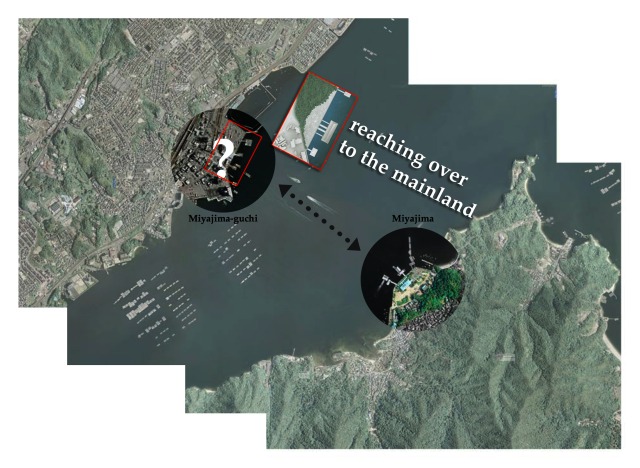
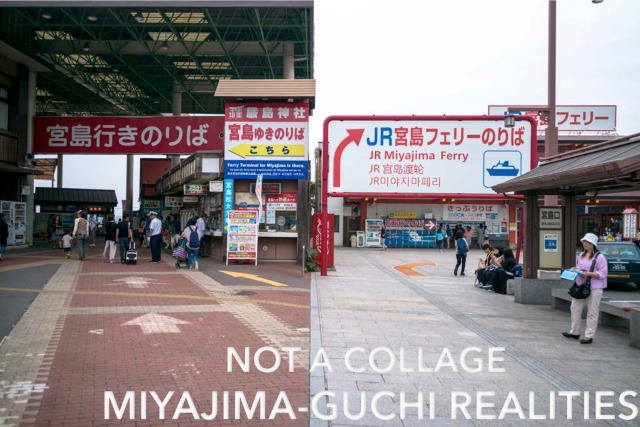
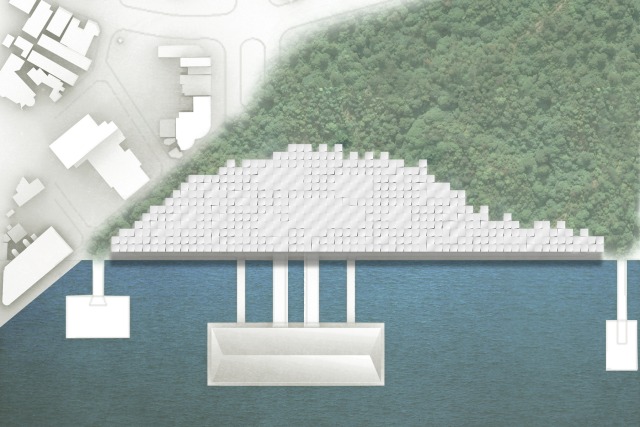
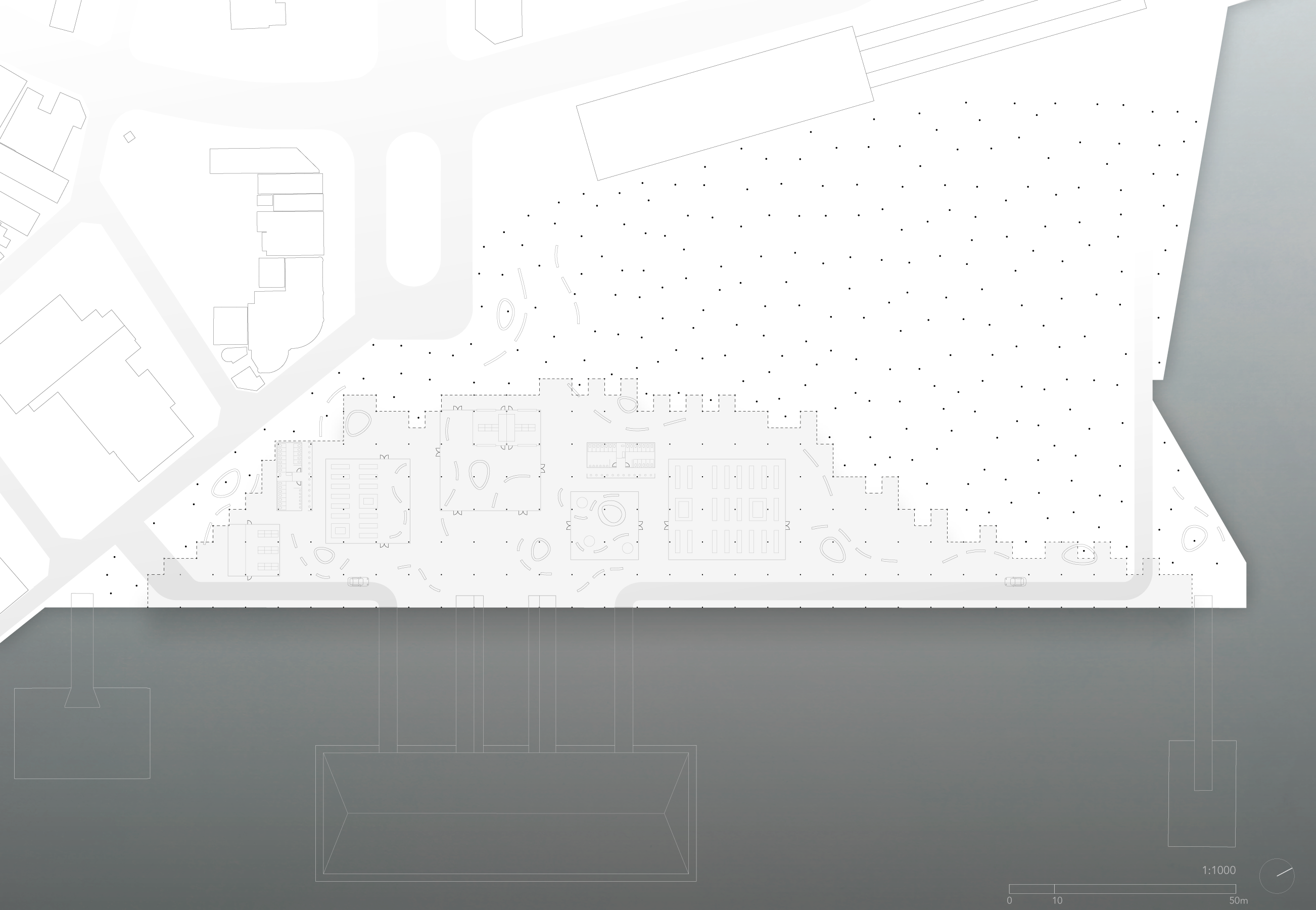
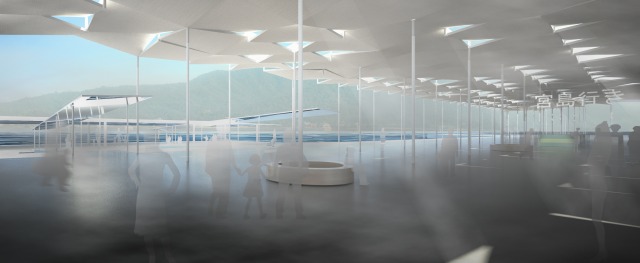
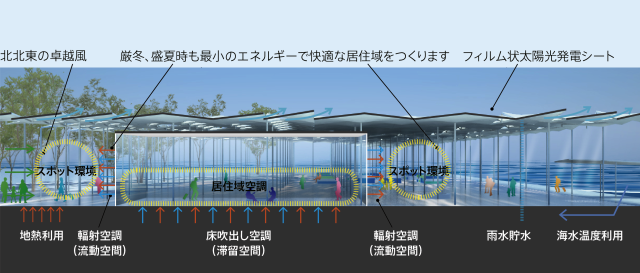

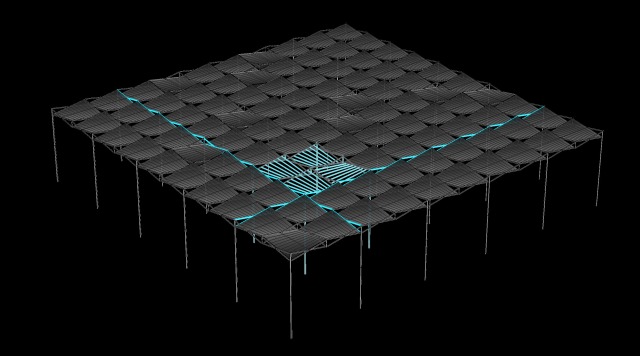
Related Projects:
- Konzerthaus Nürnberg, 2017
- Kiso Town Hall, 2017
- The Floating Stadium, 2016—2017
- Science Island Kaunas, 2016
- Museo de Arte de Lima, 2016
- Itsukushima Miyajimaguchi Terminal, 2016
- Tagacho Community Centre, 2015
- Viaduct Gallery, 2014
- Ota Culture Centre, 2014
- Museo de Arte de Lima, 2016
- Itsukushima Miyajimaguchi Terminal, 2016
- Viaduct Gallery, 2014
- Kinmen Ferry Terminal, 2014
- Itsukushima Miyajimaguchi Terminal, 2016
- Viaduct Gallery, 2014
- Kinmen Ferry Terminal, 2014
