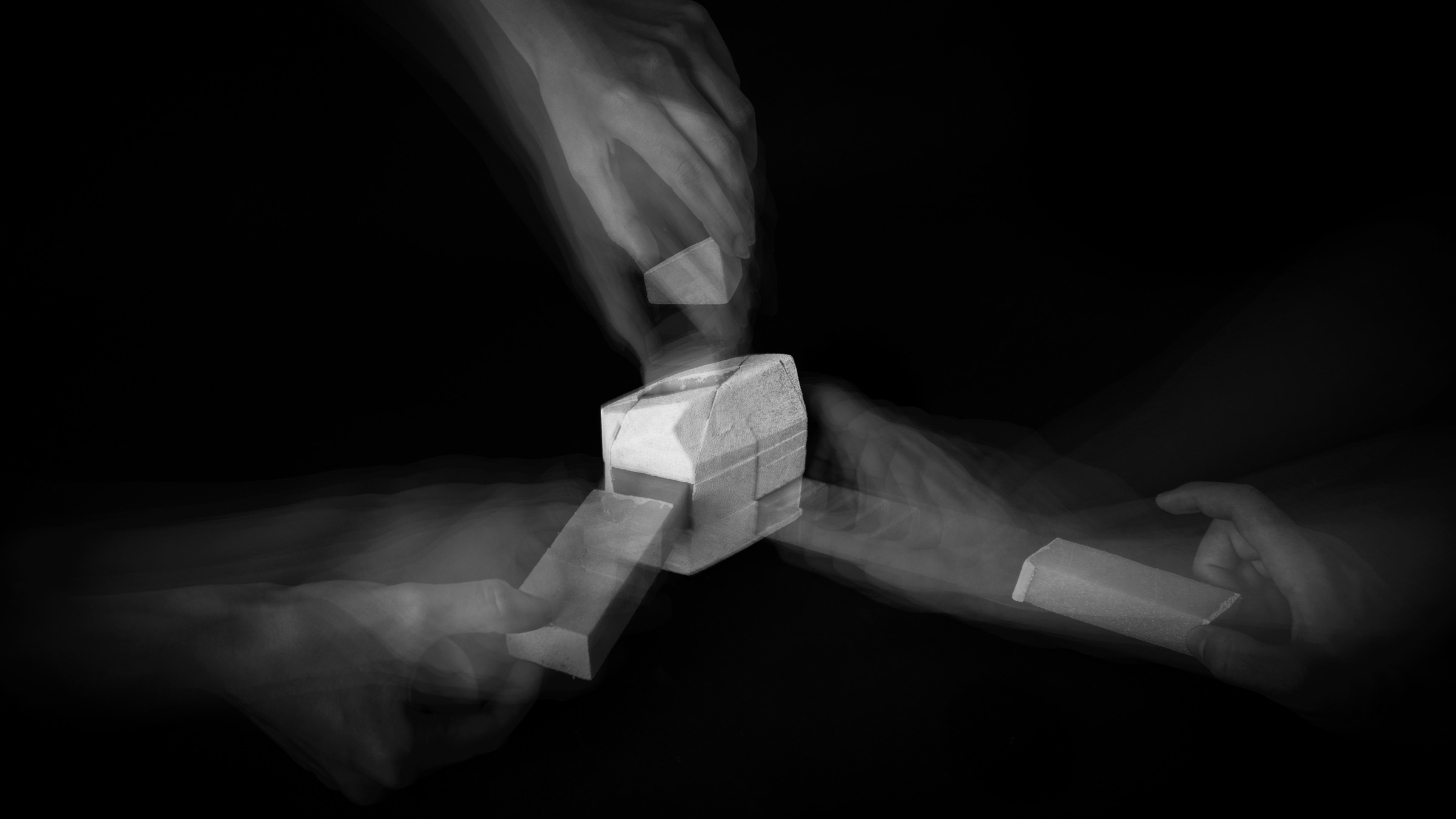House of Voids
Setagaya, Tokyo, Japan, 2022—2024
The brief for a detached single family house in this typical residential street of Setagaya initially seemed rather straightforward. The task was to design a house where the family (a couple with a young child) could grow old in. The brief contained thoughts like “a house with character in its appearance and clarity in its layout” and “a modern sense of spaciousness with ample light in its interior”.
Contradicting Clarity
Not long into the design process, however, the initial brief lost its clarity in endless negotiations between the clients` internal conflicts, the limitations of the site, and their budget. What followed was study after study, only to discover an increasing amount of inconsistent concerns and new wishes.
Addressing these led to ever more contradictions such as the fact that while one dreamed of “a house that looks like a diamond”, the other insisted on right angles in the living spaces. Just as we had come to the conclusion that we might be facing an impossible task, we stumbled upon a strategy that offered an unexpected solution for not only this particular situation, but perhaps many others across Tokyo, where similar circumstances abound.
Solid and Voids
We propose a radical departure from the house as a roof and four walls with openings in them. Local regulations impose a number of cutting planes in various angles and directions trimming down the maximum buildable volume to guarantee a certain amount of sunlight for all. Strictly following these regulations results in the crystalline mass the client craves. The house is not an assemblage of discrete elements but a polyhedral monolith out of which generous rectangular voids are then excavated: at ground level, a tunnel for parking and playing; on the second level, a living-dining room; on the third, a roof terrace. What’s left of the solid wraps around them as a protective layer, made up of supporting functions… Contradictions are resolved, yet deliberately kept visible as a play of contrasts: open versus closed; spacious versus dense; rectangular versus skew; clean versus messy. By opening up the house along the two diagonal axes, we can make use of the maximal depth of the site to create an unexpected sense of openness in a ‘diagonal dialogue’ with the surroundings.
Growing, Adapting
The void on the ground floor extends the street into the house, isolating a separate-yet-connected space with its own entrance: Designed as the acoustically sealed study/office of the initial brief, its spatial independence lets it adopt new functions over time: a student studio for when the child comes of age; a rental unit for the future empty-nesters; the couple’s main bedroom in old age as a care-taker moves in on the third floor. This capability for a house to “grow” with its inhabitants might serve as a model not only in the rapidly ageing society this project is part of.
JN
Setagaya, Tokyo, Japan, 2022—2024
Type
Status
Team
Florian Busch, Sachiko Miyazaki, Joachim Nijs, Dyro Yamashita, Reo Shima
Structural Engineering: Kawata Tomonori Structural Engineers (Tomonori Kawata)
Size
GFA: 153 m² (+16 m² roof terrace, + 27 m² "tunnel on ground level")
Structure
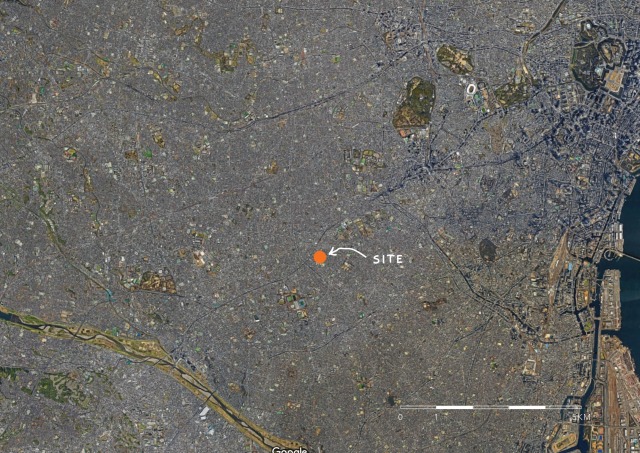
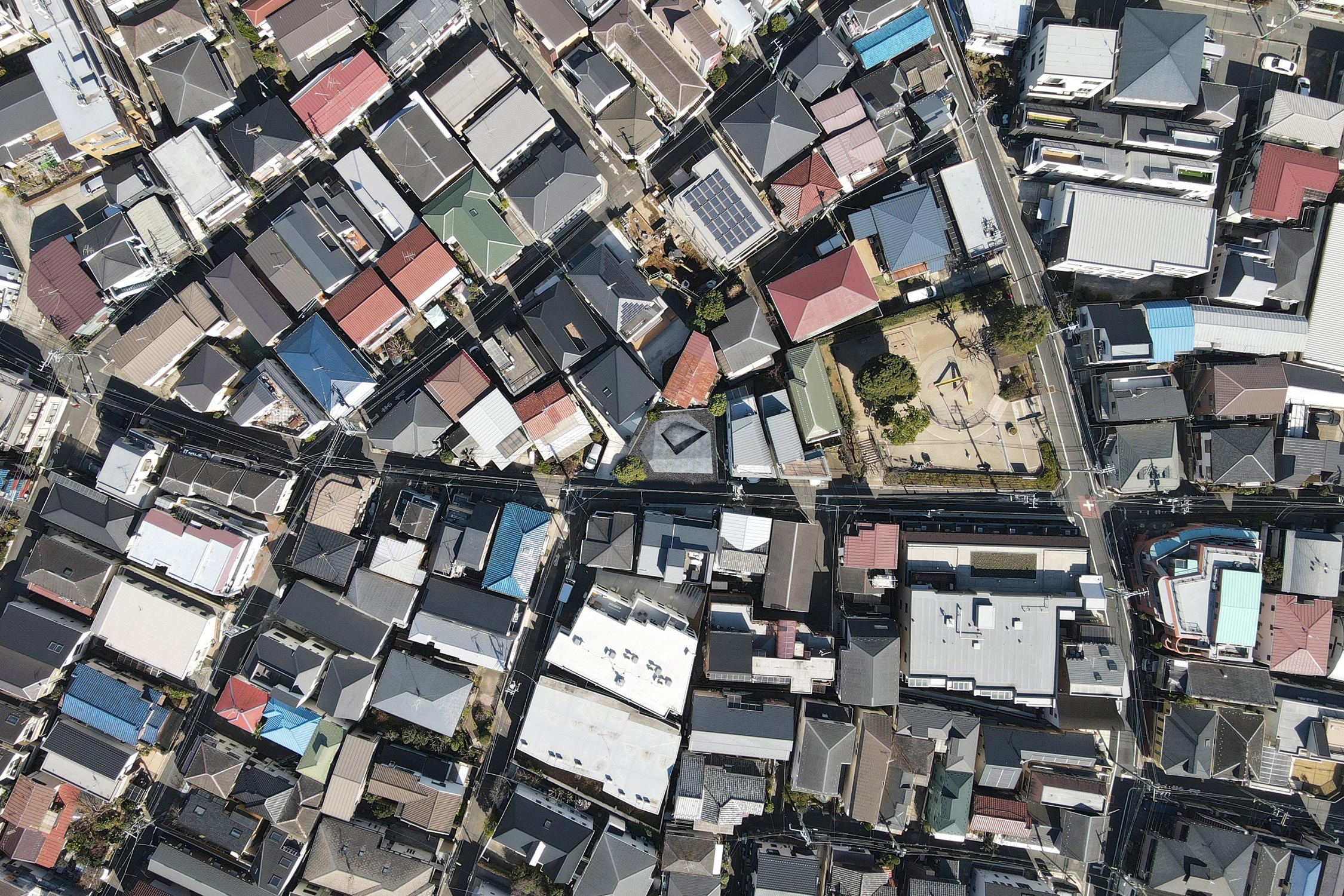
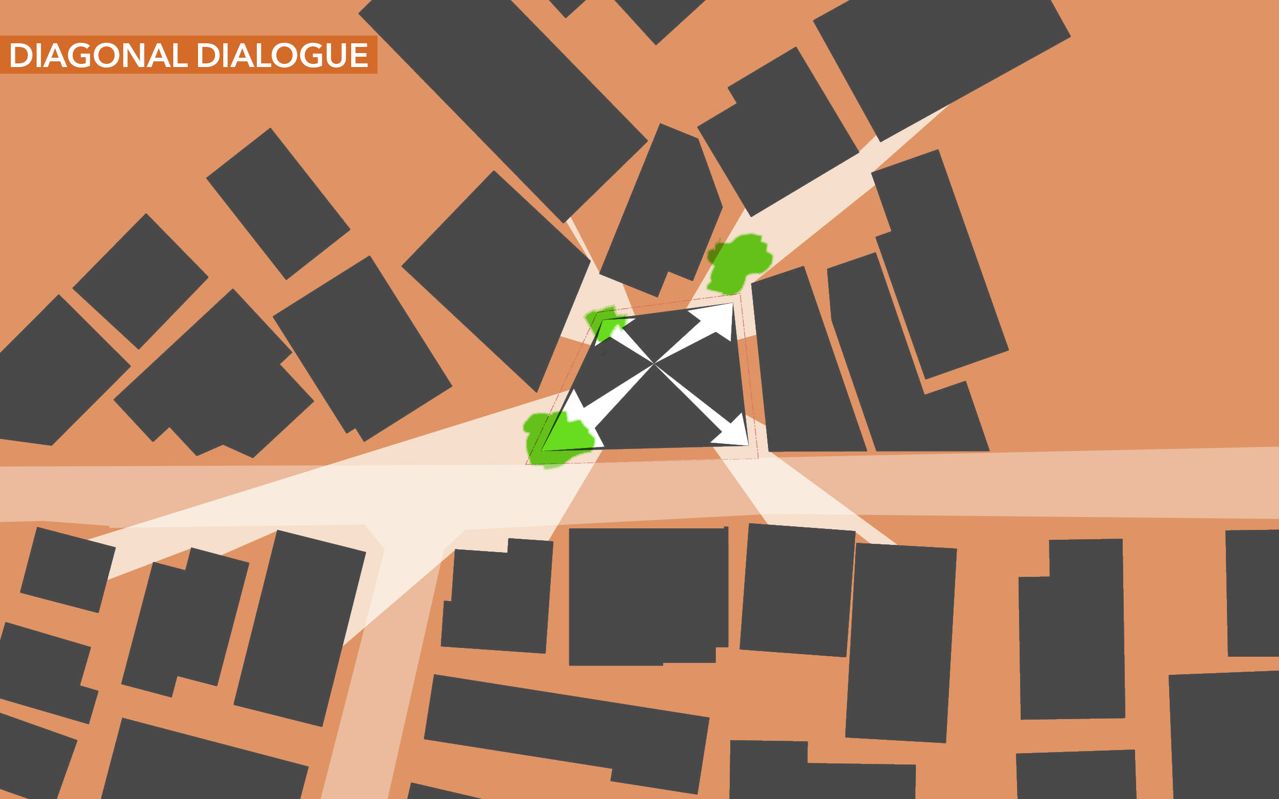
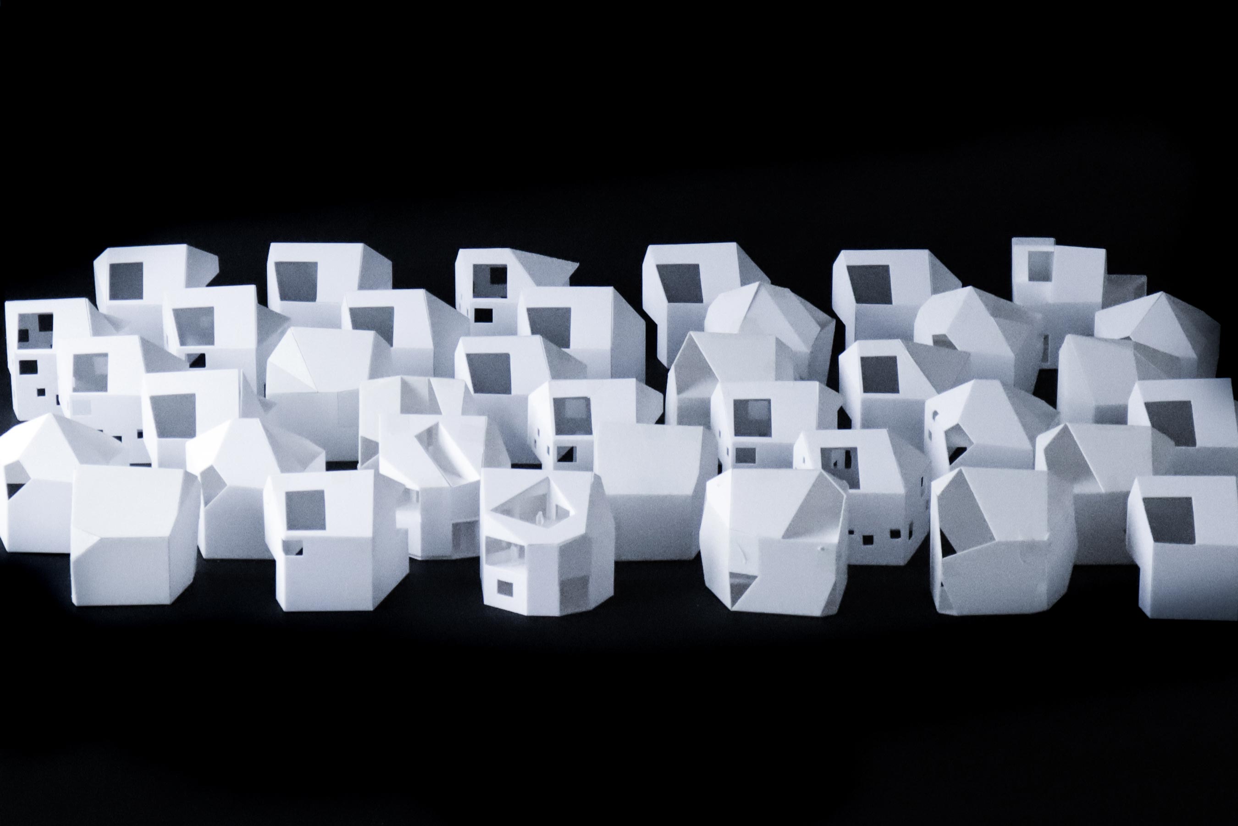
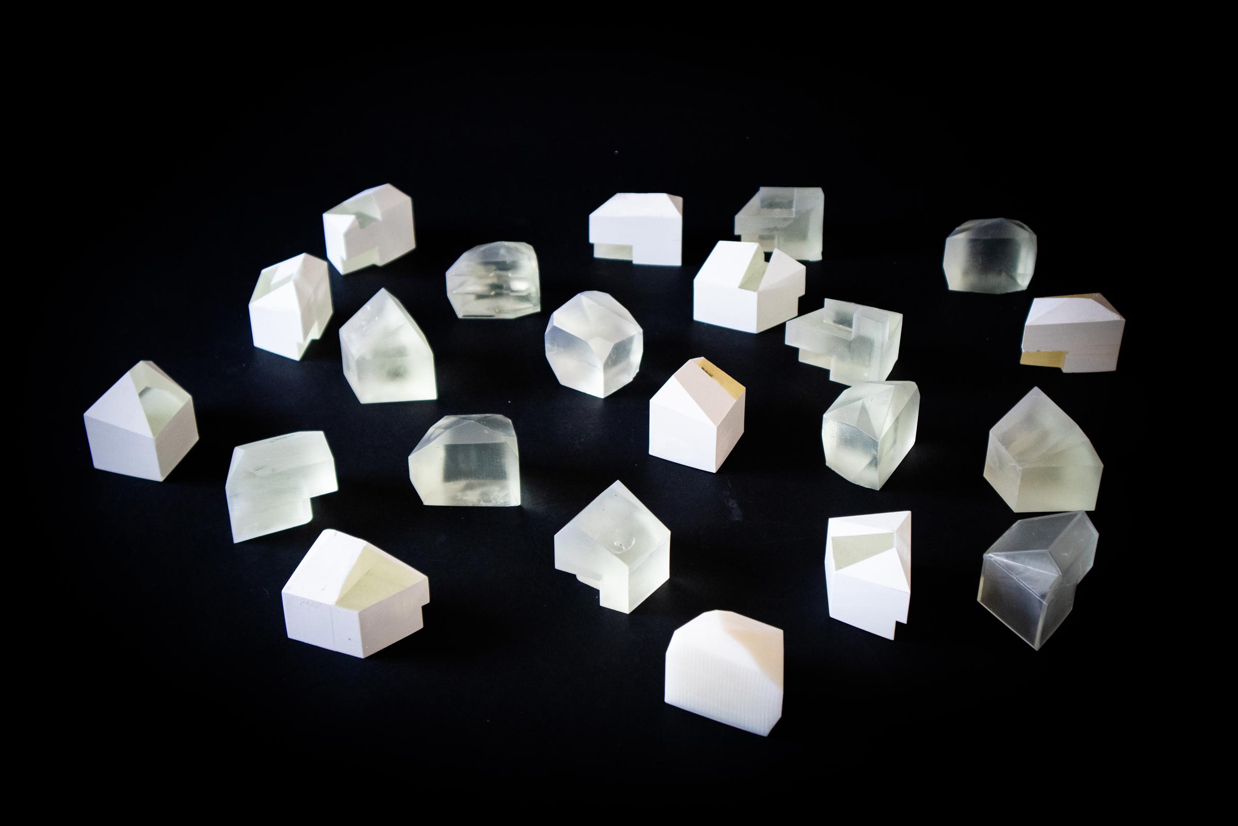
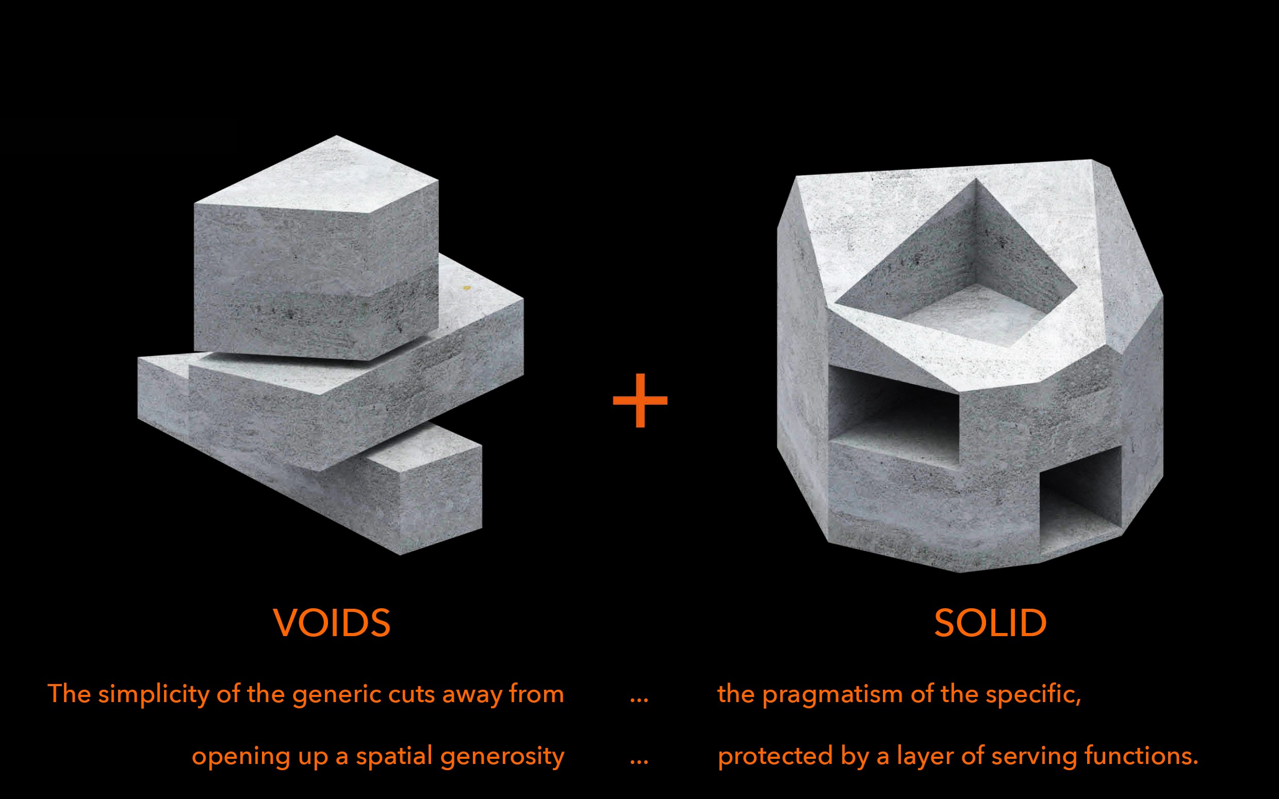
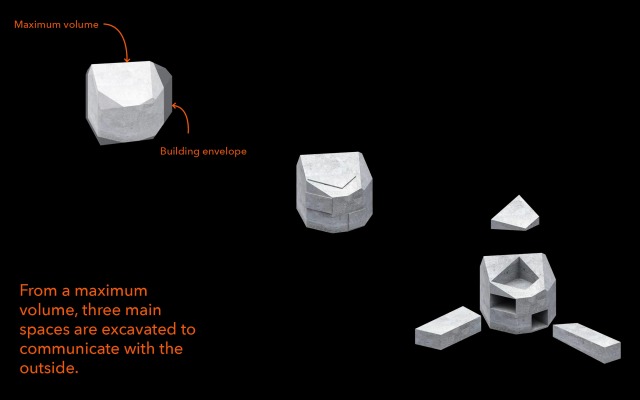
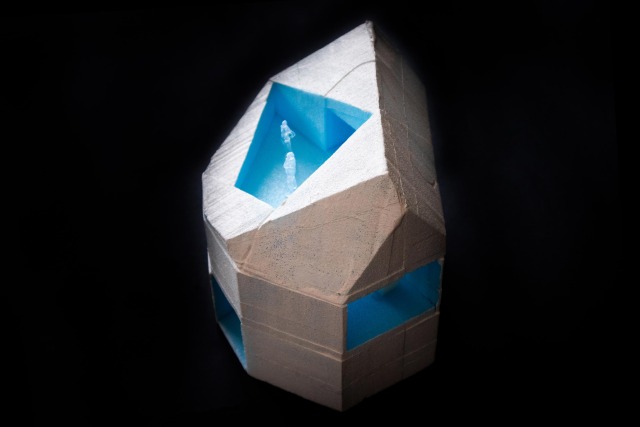
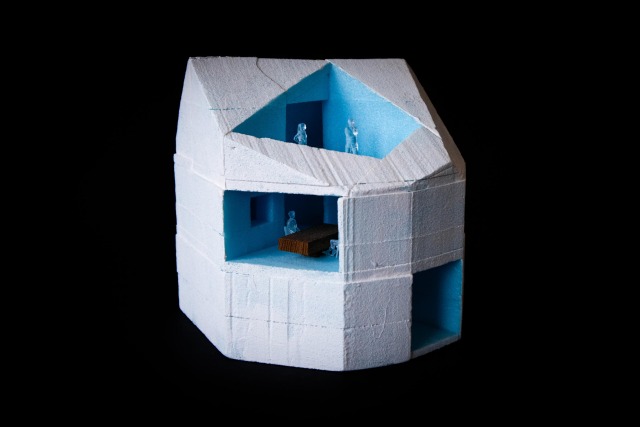
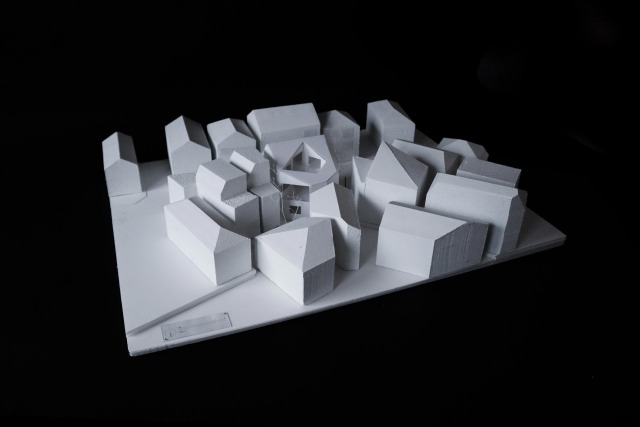
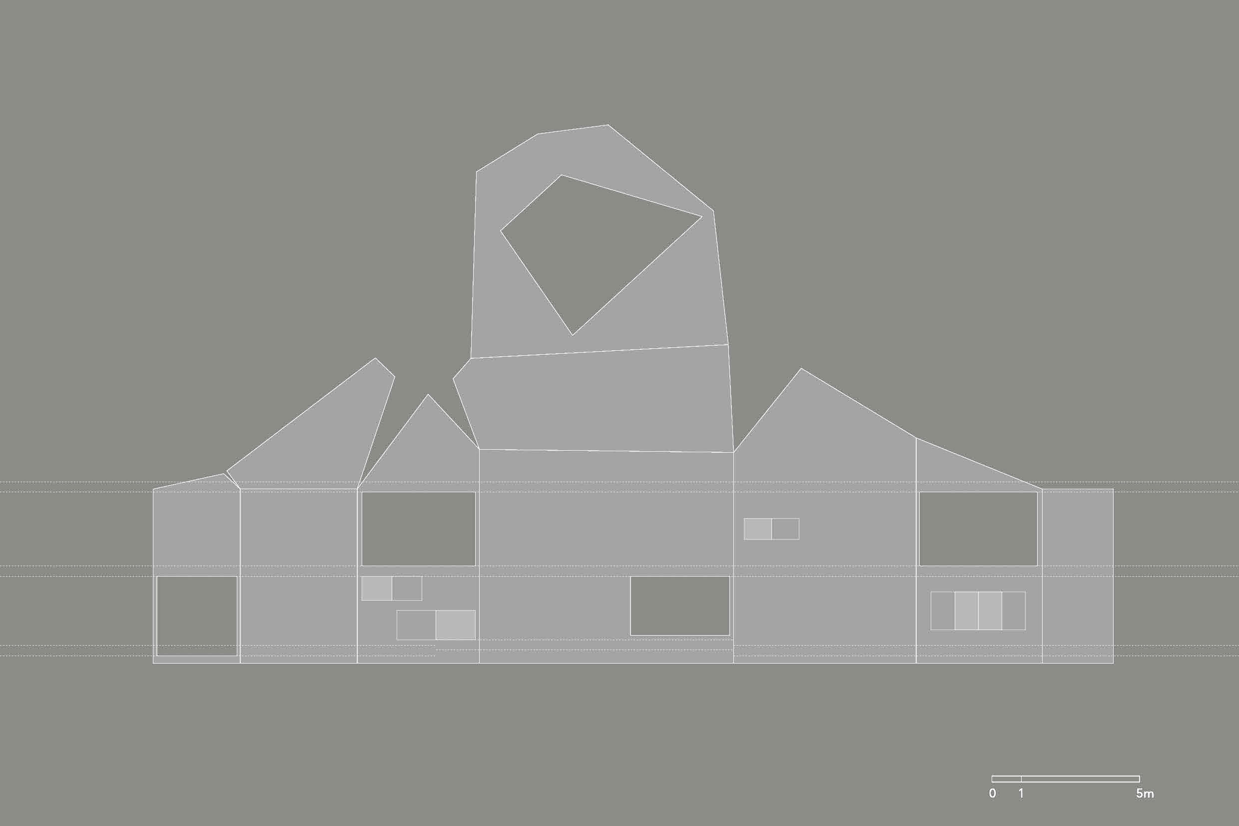
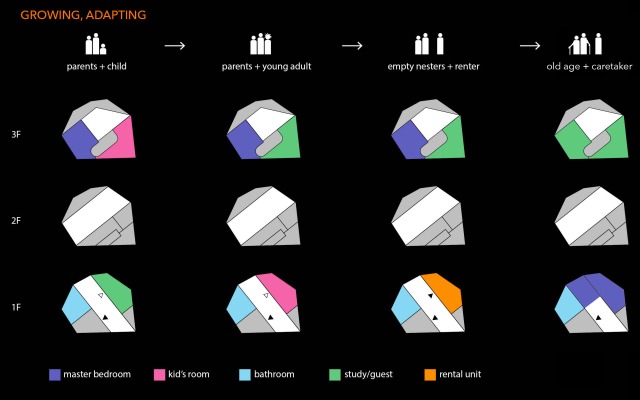
Related Projects:
- House W in Nakafurano, 2022—2024
- House of Voids, 2022—2024
- House in Sanbancho, 2023—2024
- Nobori Building, 2021—2023
- House I in Arishima, 2020—2023
- House in Nagatadai, 2021—2023
- Villa T, 2021
- I House in Izu-Kogen, 2019—2021
- Hirafu Creekside, 2021
- House in the Forest, 2017—2020
- Y Project in Kagurazaka, 2017—2018
- K House in Niseko, 2015—2017
- S House in Chiba, 2011—2015
- Our Private Sky, 2013
- L House in Hirafu, 2010—2013
- BL Project, 2012
- ‘A’ House in Kisami, 2009—2012
- House that opens up to its inside, 2011—2012
- House in Takadanobaba, 2010—2011
- F&F Project, 2011
- House on the Slopes, 2011
- Toké 7, 2010
- Two Roofs in the Snow, 2009—2010
- House in Karuizawa, 2009
- RG Project, 2009
