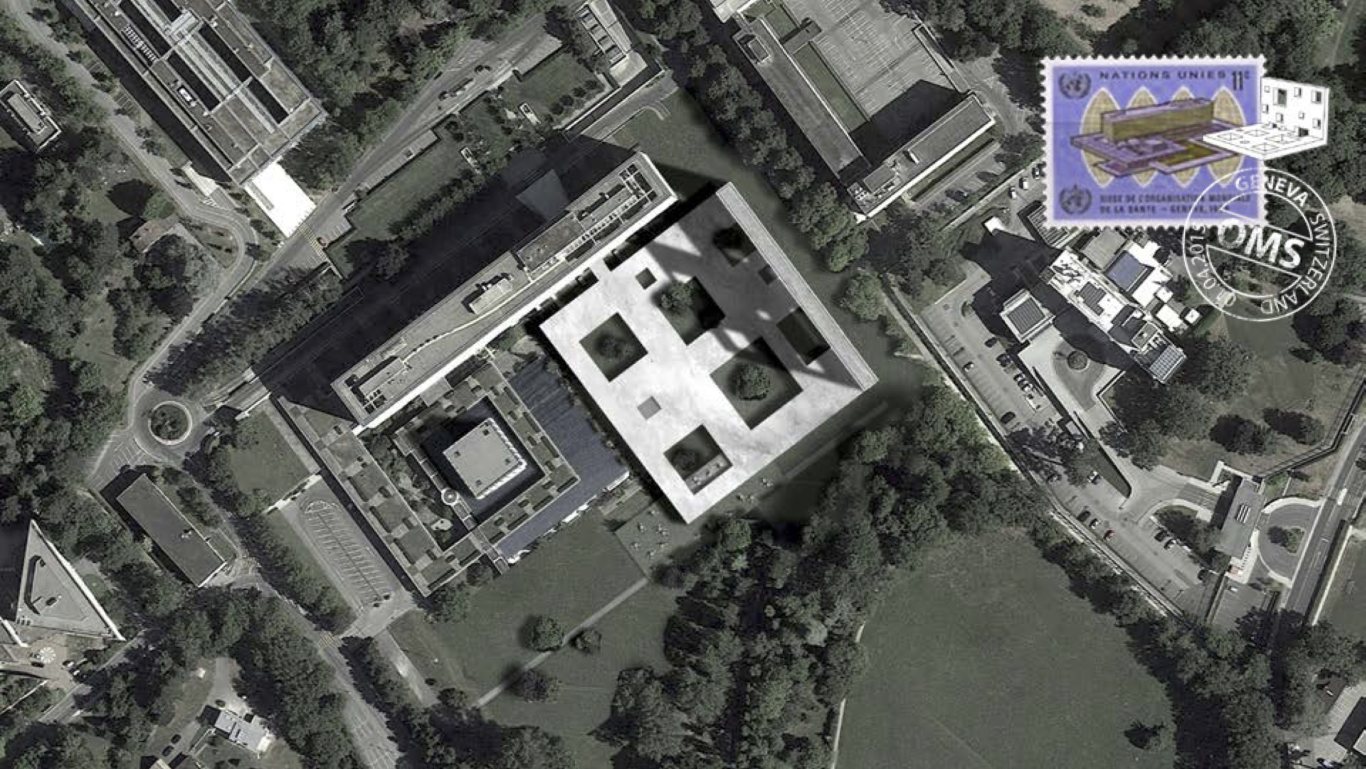WHO Extension
Geneva, Switzerland, 2014
Against the trend of the contemporary competition scene, with its almost compulsive desire for unique architectural symbols, this call for an extension of the WHO headquarters in Geneva asked for an understatement: a deliberately submissive response to the existing main building, designed by Jean Tschumi and finished in 1973.—Rem Koolhaas
As a self-subsistent building inter pares, the extension ventures to complement and enhance the status quo. Yes, there was the modernist manifestation of the raised block in an “office-unité” in the midst of the Alps’ hyper-natural expanse. But in moving beyond the brutal implant, the proposed extension adds without taking away: The existing garden is laid with a porous carpet, a thick surface which folds up to wrap the old-new ensemble. The modernist superimposition becomes a sub-mission in an almost literal sense. The garden is lifted, and on top of the carpet extends even further than before, linking the existing building with the forest to the south.
And yet the new extension remains without claim to self-adoring fame. Simple in structure and composition, the extension does not deny strict office-functionalism but punctuates monotony with the invaluable assets of the surrounding nature, infiltrating the WHO’s daily routines and often highly secluded, introverted working environment. The outcome moves between pragmatism and excitement in an homage to the contrast between administrative monotony and the potential picturesqueness of a modernist utopia.
Geneva, Switzerland, 2014
Type
Status
Team
Florian Busch, Sachiko Miyazaki, Antoine Vaxelaire, Momoyo Yamawaki, Akira Miyamoto, Suguru Takahashi
Structural Engineering: ARUP
Mechanical Engineering: ARUP
Environmental Engineering: ARUP
Client: World Health Organisation
Size
GFA: 47,500 m²
Structure
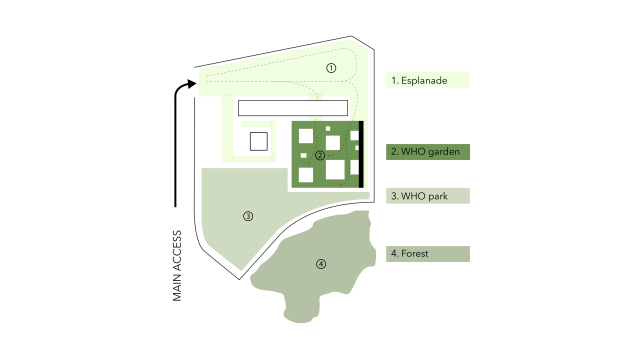
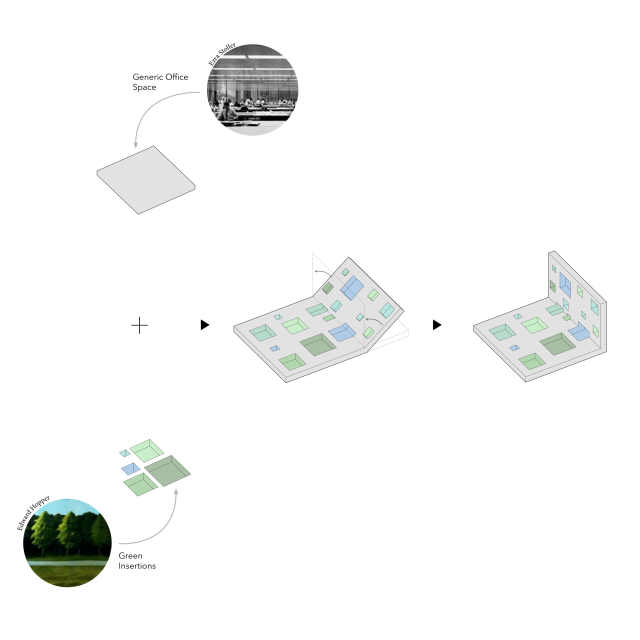
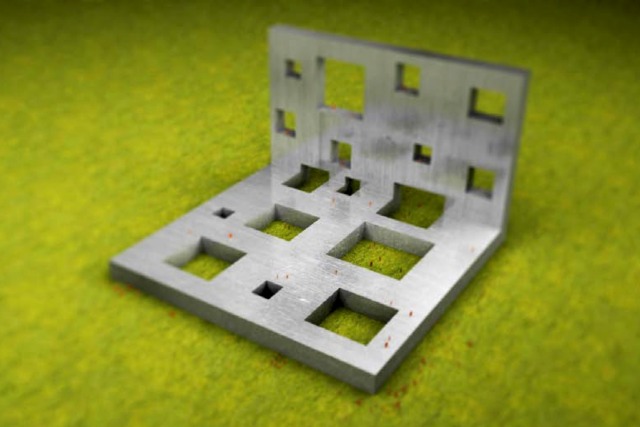
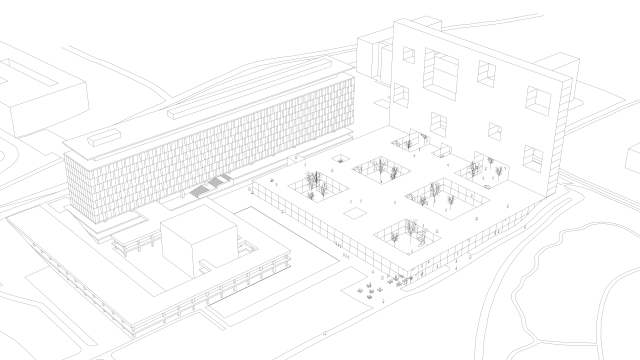
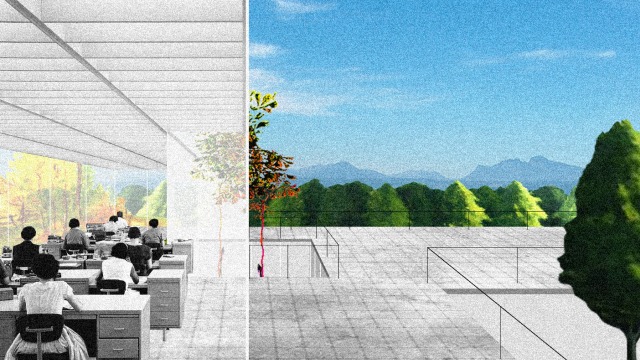
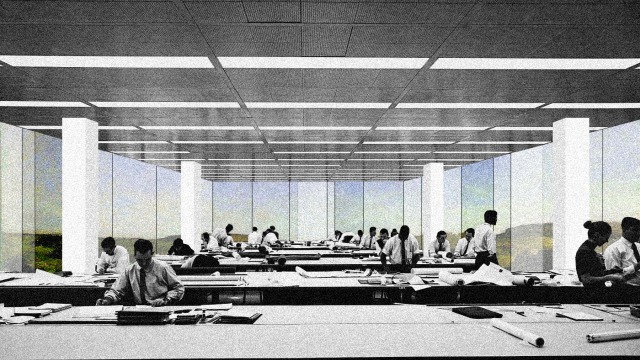
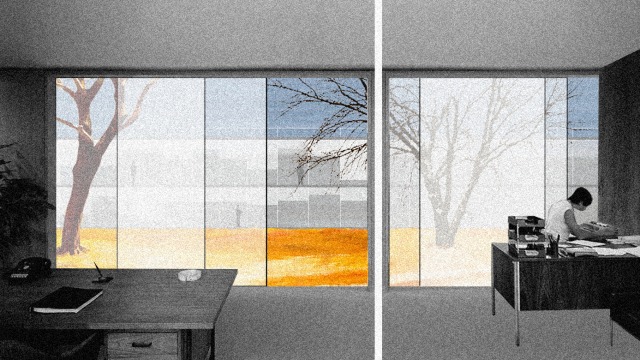
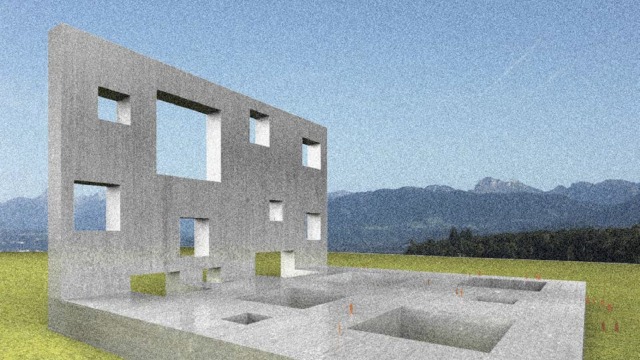
Related Projects:
- R4, 2013—2014
- WHO Extension, 2014
