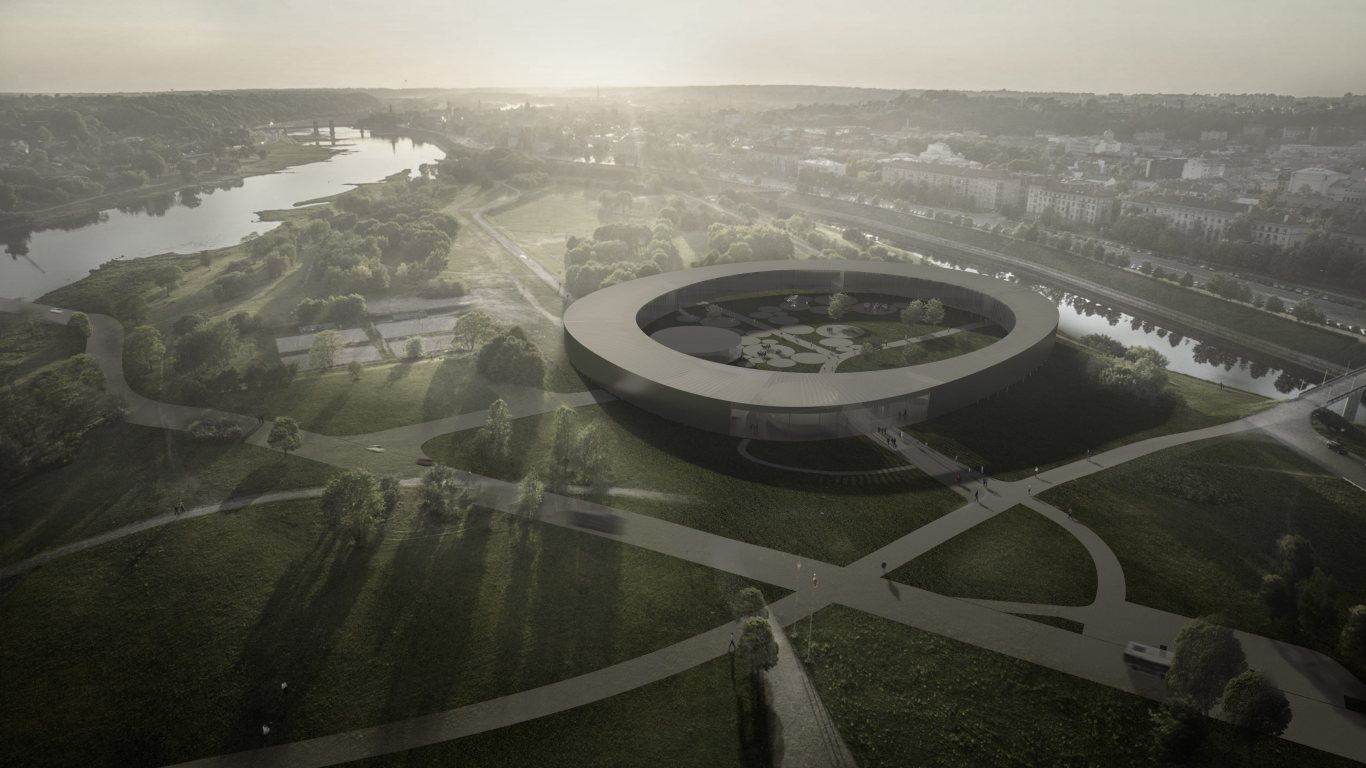Science Island Kaunas
Kaunas, Kaunas County, Lithuania, 2016
With the decision to make Nemunas Island the site of a competition for its New Science Centre, Kaunas, Lithuania’s academic and cultural hub, stressed the importance of the sciences as a central mediator. The building sits on a strategic point close to the island’s centre where several flows of access converge. Close to the highest point of the island, the altitude here provides a superb setting to establish a dialogue with Nemunas Island continuing below it and the city panoramas of old and new city across both arms of the river.
Uncertainty
The competition brief declared the entire island as a potential site, but called to attention the reoccurring flooding which leave vast parts of the island under water. This natural phenomenon of uncertainty became one of the central aspects in positioning the building. The building’s ground level is set just above the flood risk level. Flooding will therefore not negatively affect the Science Centre but simply change the experience (piers above water).
Loop and Garden
The size of the Science Centre is both consciously juxtaposing itself to the massive arena to the east and sensitively responding to the green surroundings of Nemunas Island. While the circumference appears similar to that of the massive arena, the Science Centre is in fact a thin loop with a large science garden inside. The curved loop follows the site’s contours and extends horizontally towards the west so that in section, the park landscape continues into the loop’s inside: As the landscape slowly slopes down, a gap between building and ground opens up, interweaving Science Centre and Nemunas Island. More than a single building, the Science Centre is part of its surroundings. The inside of the Science Centre is outside: A Science Garden. Moving through the gap, Nemunas Island’s park landscape seamlessly links with the Science Centre’s central open air exhibition and event space. Nemunas Island and the Science Centre become one: The Science Island Kaunas.
Continuous Variation
The gallery spaces are located on the loop’s perimeter. This layout plays with the archetypical museum enfilade and takes it to the next step: The exhibition space unfolds in a continuous variation of spatial nuances, the visitor perceives an actively breathing space. Together with its always present proximity to the surroundings, the sciences are experienced not as a linear enfilade but as an interactive cycle of innovation.
–
FBA’s proposal was awarded International Museum Design Project of the Year 2017 by British magazine BUILD.
Kaunas, Kaunas County, Lithuania, 2016
Type
Status
Team
Florian Busch, Sachiko Miyazaki, Suguru Takahashi, Tomotaka Yamano, Jamie Eden, Tenesha Caton
Size
GFA: 9,093 m²
Structure
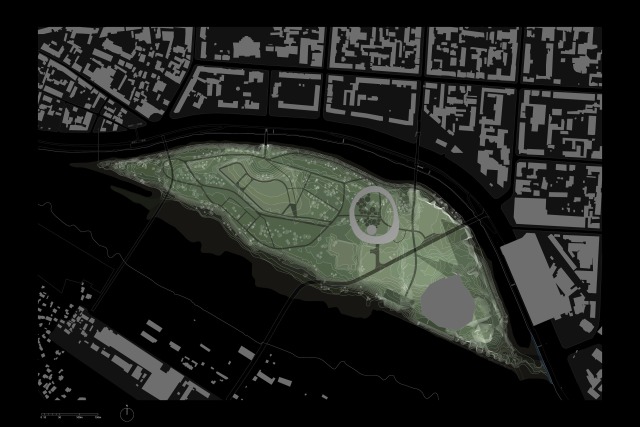
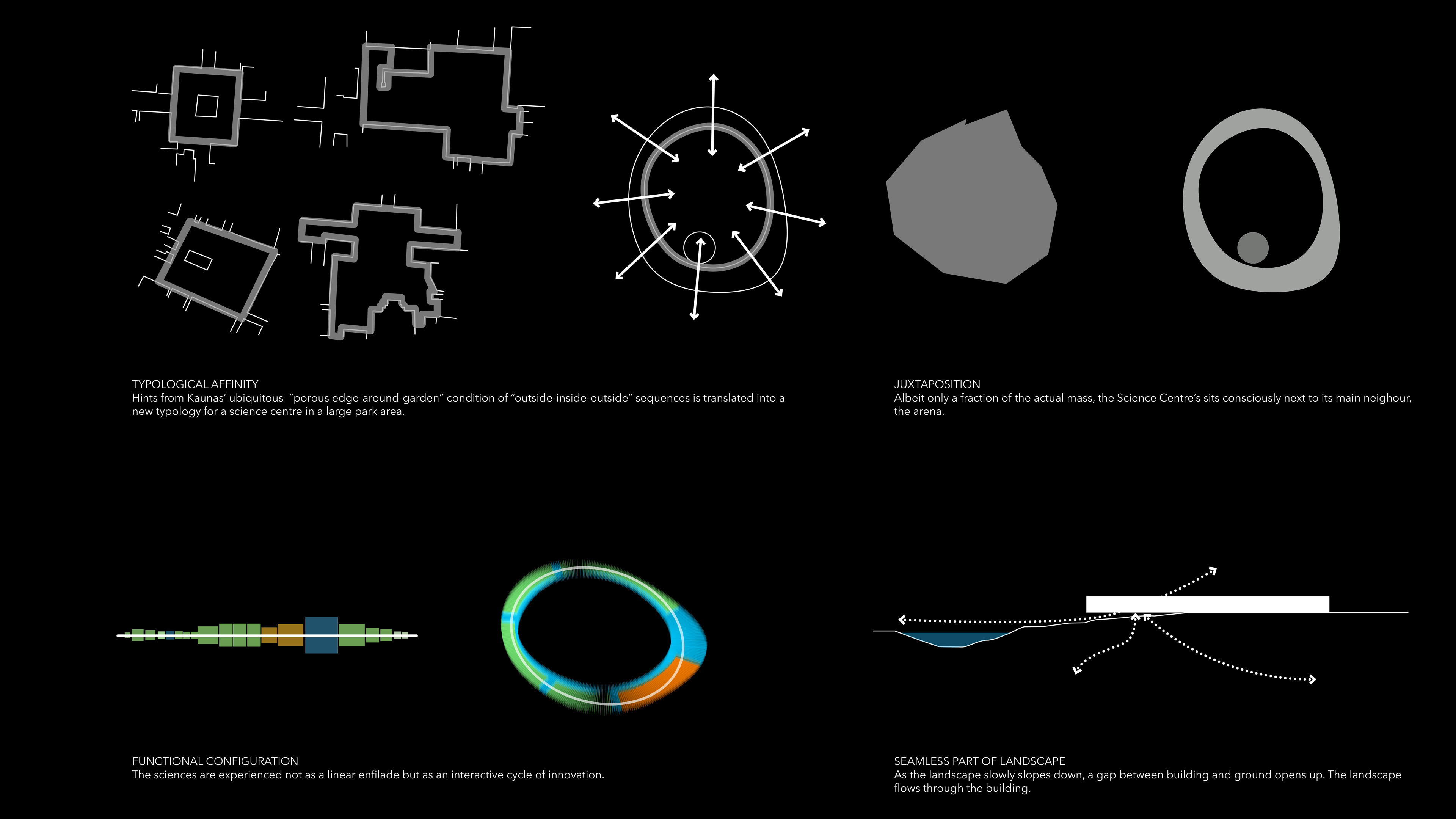
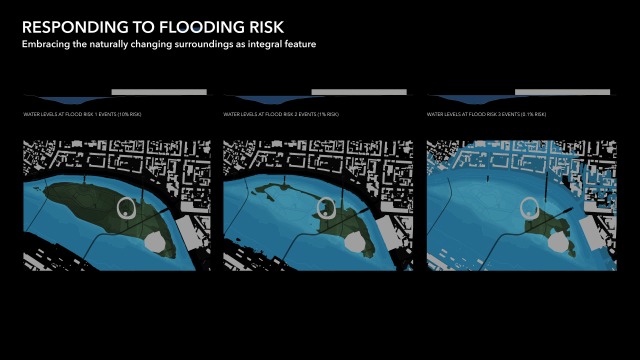
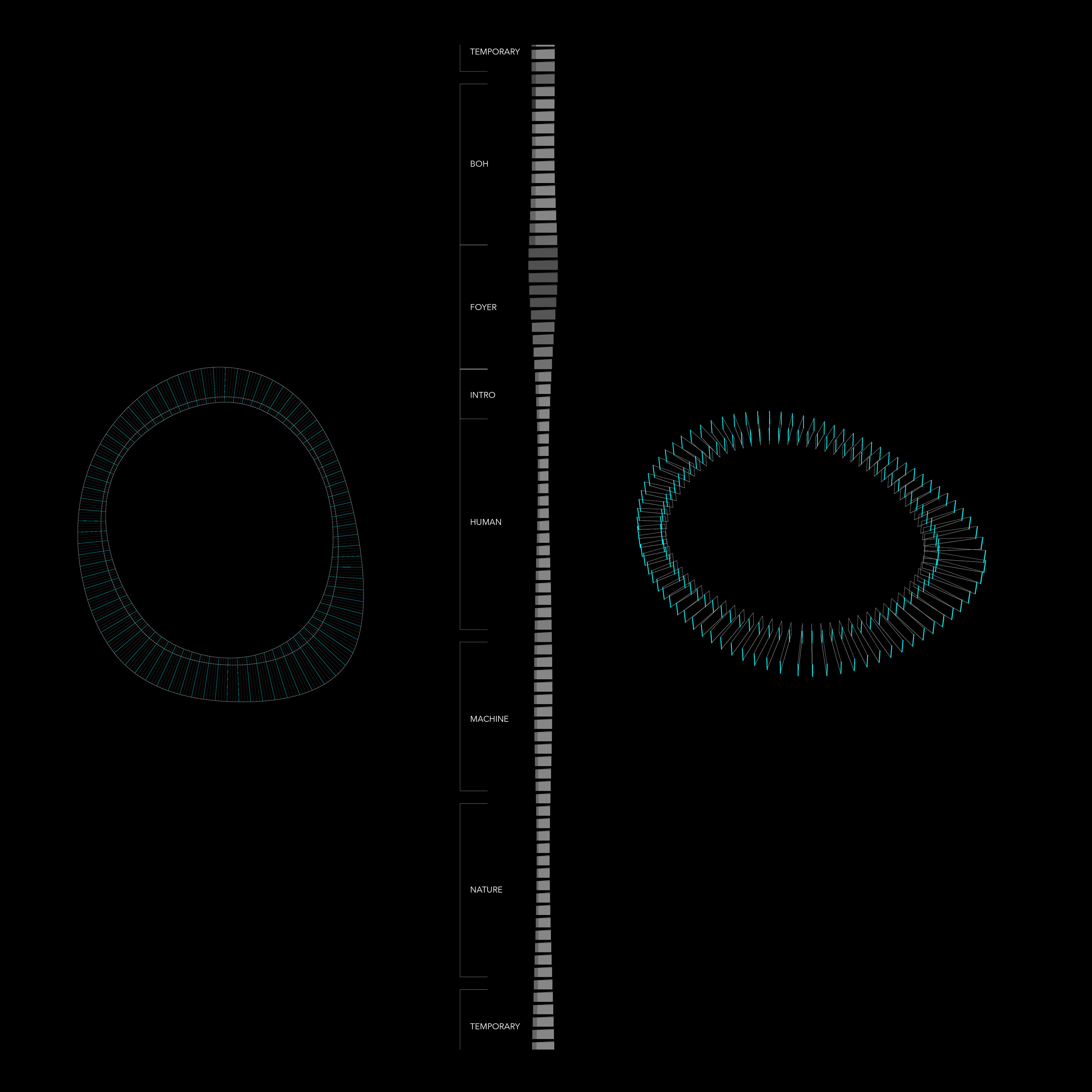
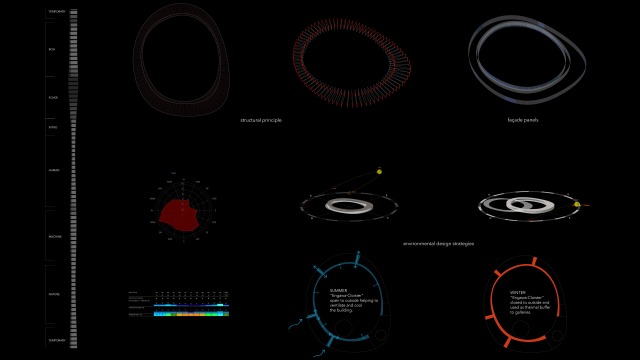
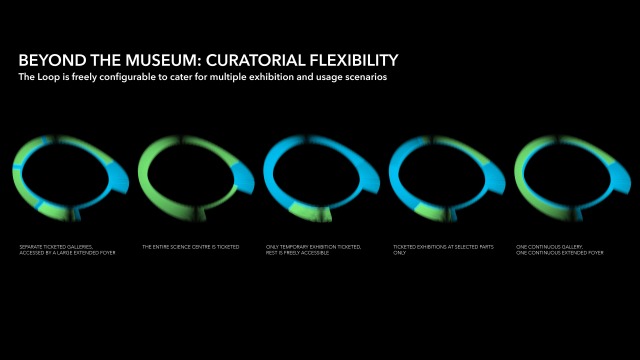
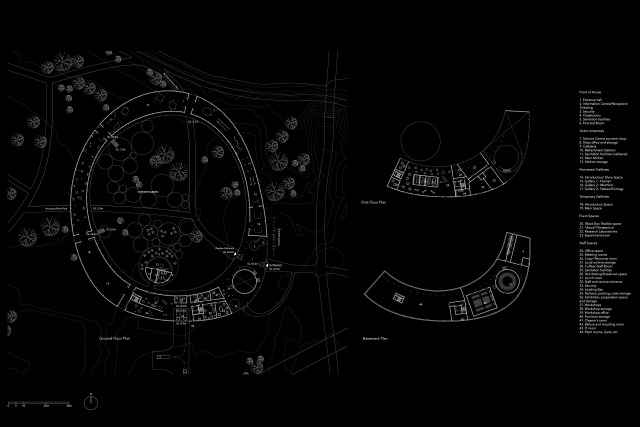
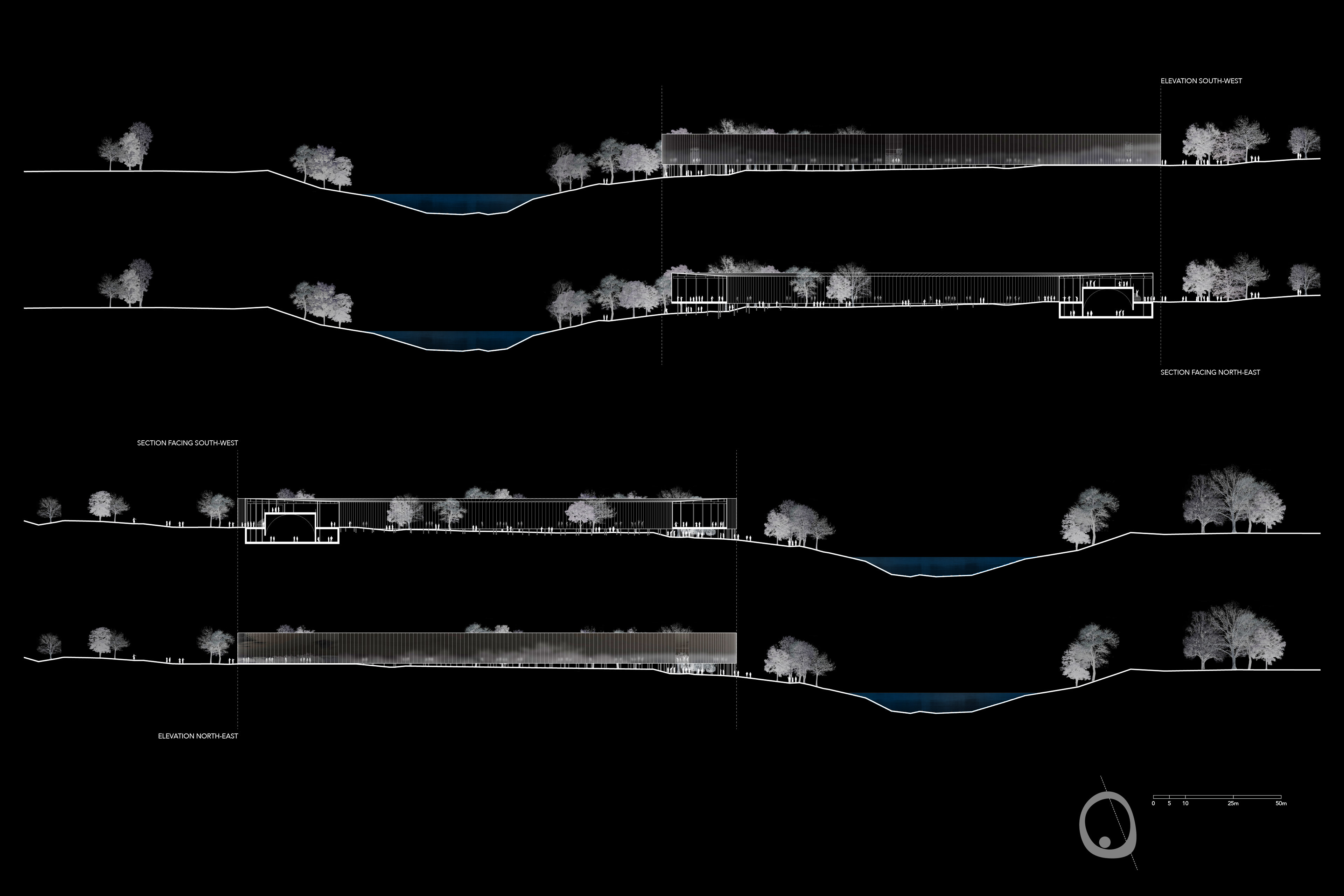

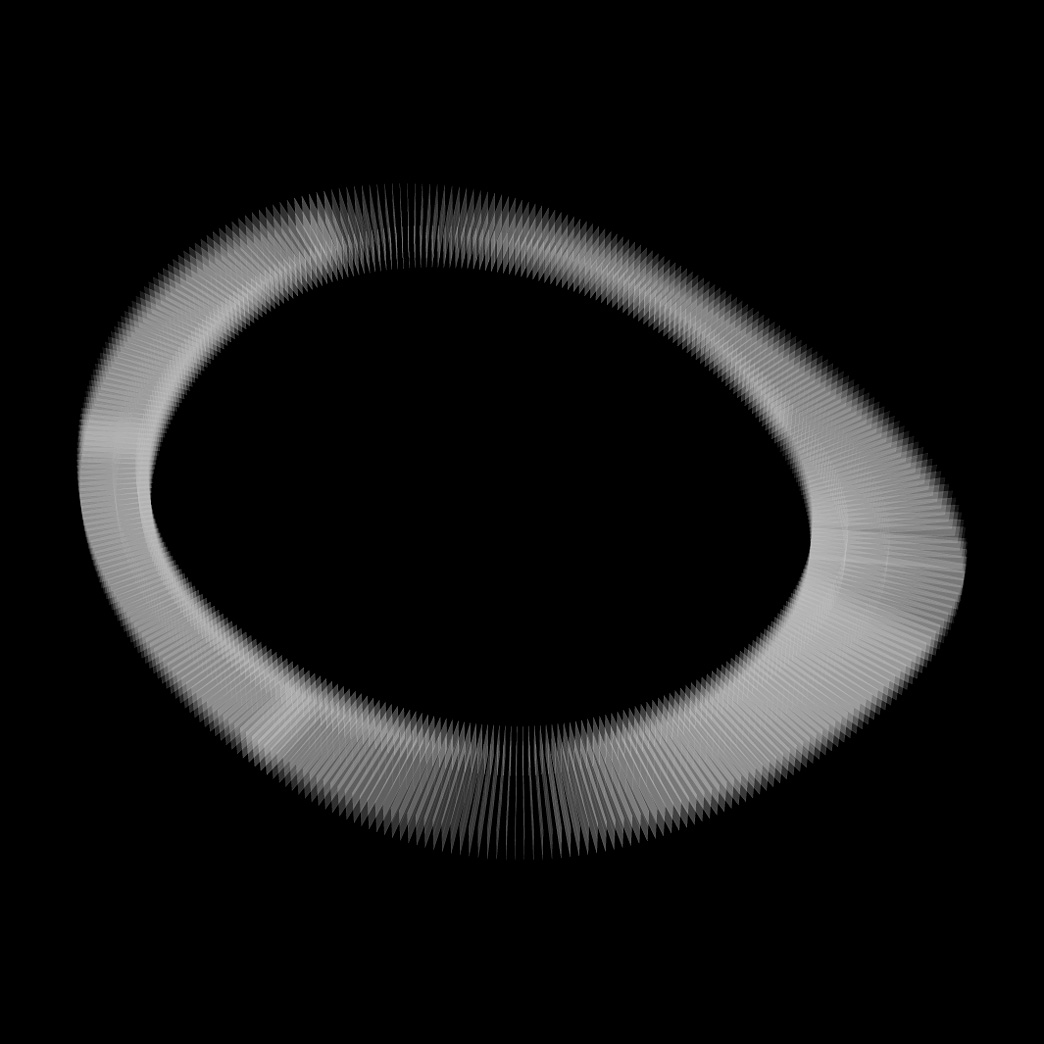
Award
publications
Related Projects:
- Konzerthaus Nürnberg, 2017
- Kiso Town Hall, 2017
- The Floating Stadium, 2016—2017
- Science Island Kaunas, 2016
- Museo de Arte de Lima, 2016
- Itsukushima Miyajimaguchi Terminal, 2016
- Tagacho Community Centre, 2015
- Viaduct Gallery, 2014
- Ota Culture Centre, 2014
- Konzerthaus Nürnberg, 2017
- The Floating Stadium, 2016—2017
- Science Island Kaunas, 2016
- Museo de Arte de Lima, 2016
- Tagacho Community Centre, 2015
- Guggenheim Helsinki, 2014
- Ota Culture Centre, 2014
- Izu Centre for the Traditional Performing Arts, 2013
- Doshisha University Chapel, 2012
- Haus der Zukunft Berlin, 2012
- The Rings of Dubai, 2009
- I'T, 2019
- Science Island Kaunas, 2016
- Museo de Arte de Lima, 2016
- K8, 2014—2015
- Viaduct Gallery, 2014
- House of Hungarian Music, 2014
- Guggenheim Helsinki, 2014
- Ota Culture Centre, 2014
- Taichung City Cultural Center, 2013
- Haus der Zukunft Berlin, 2012
- Tokyo Designers Week Art Galleries, 2011
- Tokyo Designers Week 2011, 2011
- RG Project, 2009
- Berlin-Tokyo|Tokyo-Berlin, 2006
