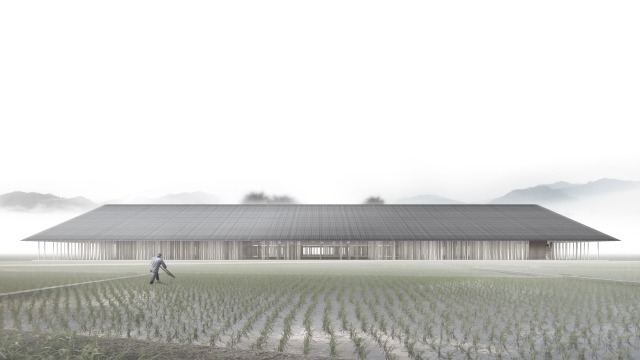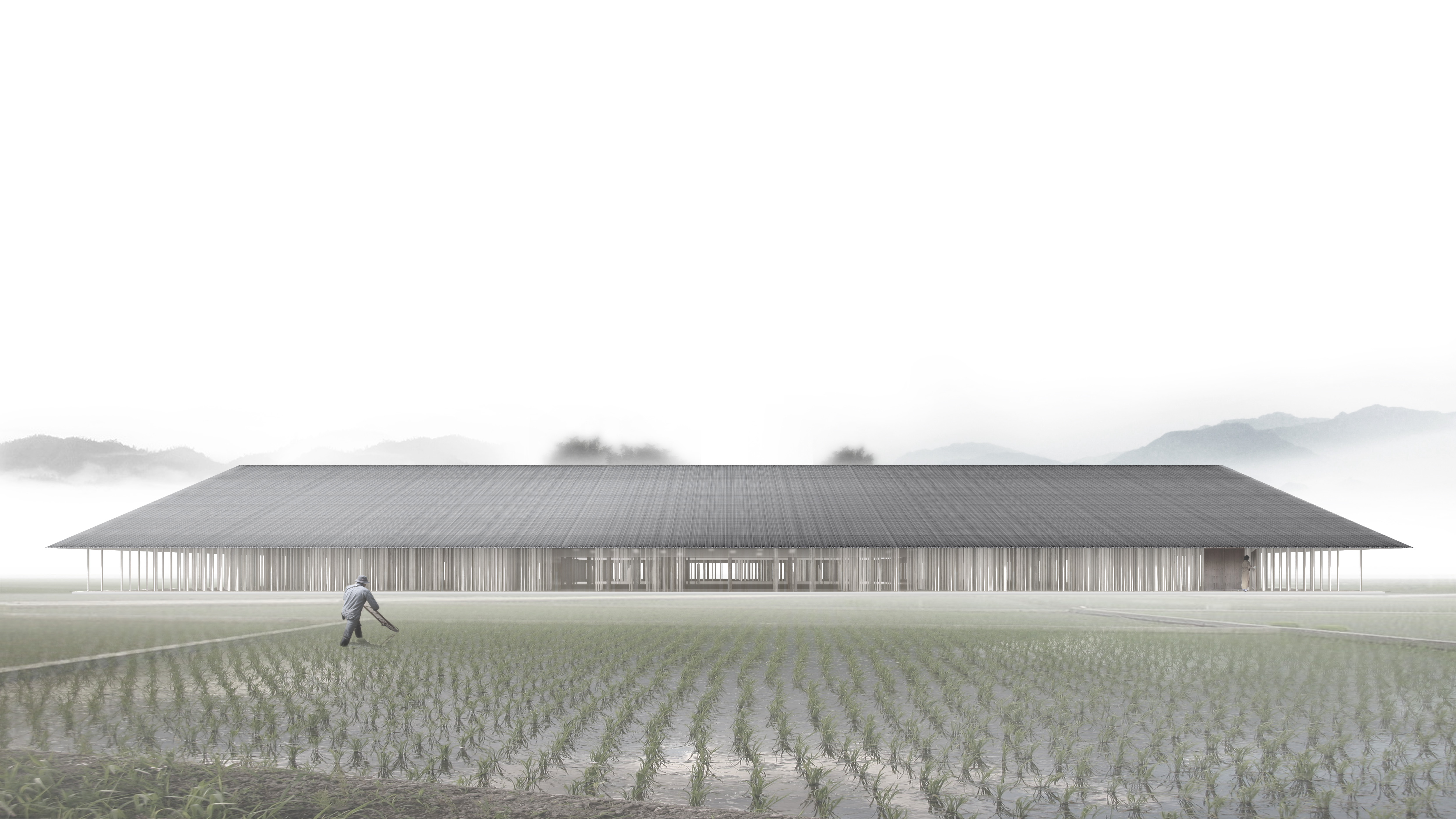Tagacho Community Centre
Taga, Shiga Prefecture, Japan, 2015
An ever increasing number of rural areas in Japan are facing the harshest threat of ageing societies: A rapidly dwindling population draining town after town of life. Between more and more empty containers, these towns and villages are becoming uncannily charming sets for endzeit movies where impenetrable voids are taking over their hosts.This project for a competition in a small town east of Kyoto challenges the notion of a community centre as a building.
From prescription to discovery
Instead of another walled-in container (the typical community centre’s embracing of introverted half-day happiness), we proposed an ambiguous forest open to flexibly changing inhabitation, not prescription but discovery of community. The building, never in a state of a definitive either-or, is constantly changing with the activities in and around it.
Before and after ‘Plan Libre’
The cues are found everywhere in rural Japanese architecture. For centuries, layered openness and its resultant flexibility have been key concepts for spatial ambiguity in Japan. The preference of the horizontal (floor) vs. the vertical (wall) has defined Japanese space long before modernism ‘discovered’ the freedom of a ‘plan libre’. Engaging the vernacular typology, a large roof gives the ambiguity of spatial layers a definition. But going beyond the movable partitions, a myriad of columns in different sizes evoke both depth and transparency in a much softer, and at the same time more dynamic way.
Alive
What appears as structural redundancy provides in fact programmatic flexibility: As the boundaries are freely reconfigured, the community is no longer imprisoned in fixed rooms but alive in the spatial freedom of negotiable zones.
Taga, Shiga Prefecture, Japan, 2015
Type
Status
Team
Florian Busch, Sachiko Miyazaki, Suguru Takahashi, Akira Miyamoto, Antoine Vaxelaire, Renee Reder
Structural Engineering: OAK (Masato Araya, Tomonori Kawata)
Size
GFA: 3,000 m²
Inner Garden: 400 m²
Structure

